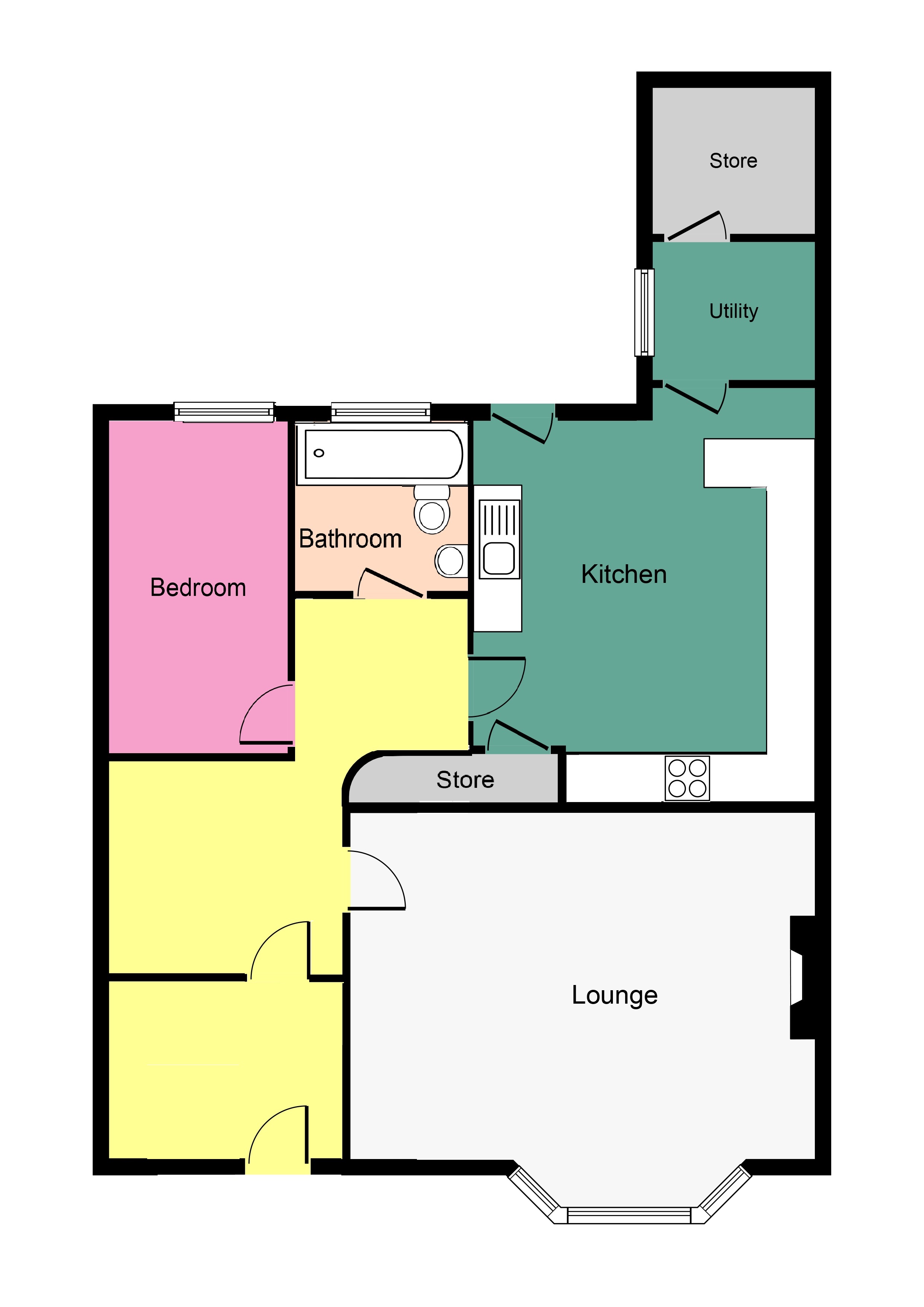1 Bedrooms Flat for sale in Cornhill Terrace, Edinburgh EH6 | £ 225,000
Overview
| Price: | £ 225,000 |
|---|---|
| Contract type: | For Sale |
| Type: | Flat |
| County: | Edinburgh |
| Town: | Edinburgh |
| Postcode: | EH6 |
| Address: | Cornhill Terrace, Edinburgh EH6 |
| Bathrooms: | 1 |
| Bedrooms: | 1 |
Property Description
Mq Estate Agents are proud to present to the market this One-bedroom Main Door Ground Floor Flat located in a highly sought-after residential area.
Summary Excellent opportunity to purchase this lovely one bed lower villa in a highly popular and quiet location within easy walking distance of Leith's vibrant shore area and Edinburgh city centre. This spacious and well-proportioned property has been renovated by its current owner to present a home maintaining traditional charm with quality modern touches. Offering private front and back gardens with unique, bespoke features, free parking and easy access to the city and its surrounds, this is a genuine must see property.
In brief, Cornhill comprises: Landscaped front garden with bespoke tulip gate, entrance vestibule, reception hallway, bright and spacious bay windowed lounge, large dining kitchen, double bedroom, bathroom with made to measure Japanese soaking Jacuzzi bath and power shower, walk-in dressing room with extensive wardrobe space, brand new condensing boiler, good quality double glazing including fine double glazing on restored arched bay windows in main lounge, double glazed doorway to private rear landscaped garden.
Entrance vestibule Accessed through a traditional door complete with brass fittings, the current owner has restored the traditional mosaic tiling and created a wall freeze. The internal glazed door incorporates a frosted glass motif which is mirrored throughout the property.
Reception hall The reception hall provides access to all rooms and has floor tiles that extend into the kitchen, ceiling spotlights, radiator, alarm system, smoke and carbon monoxide detectors.
Lounge 16' 10" x 14' 4" (5.15m x 4.37m) A bright and spacious room with arched bay windows which retains many original features including ornate cornice, ceiling rose and picture rails. It has a marble and wood fire surround, radiators, parquet flooring, telephone, broadband and television connections.
Dining kitchen 16' 7" x 11' 2" (5.08m x 3.41m) This generously proportioned kitchen is fitted with a range of contemporary wall and base mounted units, large breakfast bar, radiators, a gas hob and electric oven, stainless steel mixer sink, stainless steel fridge freezer and washing machine. There is a large storage cupboard which has been shelved and includes a work station with phone and broadband connections enabling it to be used as a small office space. A double glazed door provides access to the enclosed rear garden.
Bedroom 12' 10" x 7' 10" (3.93m x 2.41m) Quietly situated to the rear of the property, the bedroom has a radiator, working shutters and frosted window décor. This bright room overlooks gardens and offers ample space for a range of bedroom furniture.
Bathroom 9' 11" x 4' 1" (3.03m x 1.25m) The bathroom has a made to measure Japanese soaking Jacuzzi bath with shower above, a soft-closure WC and wash hand basin. It is tiled from floor to ceiling with decking floor, spot lighting, decorative coloured lighting, water proofed blinds, internal storage and a chrome towel radiator.
Dressing room 6' 1" x 8' 5" (1.87m x 2.58m) Currently used as a walk-in dressing room, this is a very adaptable space which could be used as a home-office, galley kitchen or small bedroom. It benefits from a renovated pitched roof, double glazed window, radiator, fitted cupboard housing the boiler and a variety of fitted clothing rails.
Gardens There are private gardens to the front and rear of the property both of which have been secured by fencing or railings. The front garden has wrought iron railings, an ornate tulip gate, is pebbled and has planters. The enclosed rear garden provides a welcome sun-trap in summer months. It incorporates three raised mature beds created from used railway sleepers, paving and a garden shed.
Location This traditional colony villa is located close to Leith Links in a quiet street with excellent transport links to Edinburgh city centre, Portobello and wider areas. It is within walking distance of the popular Shore area which has a bustling cosmopolitan feel with a vast choice of bars, cafes and Michelin Star restaurants. The nearby Ocean Terminal has a range of high-street stores, a cinema complex, gym and cafes.
Extras Included in the sale are the washing machine, fridge freezer, integrated appliances, blinds, floor coverings, light fittings and kitchen stools.
Viewings Viewing is highly recommended in order to appreciate the quality within.
Mq Estate Agents are open 7 days a week: Monday to Friday 8am to 8:30pm & Saturday & Sunday 8.30am - 6.30pm to arrange your viewing or valuation appointment.
Property Location
Similar Properties
Flat For Sale Edinburgh Flat For Sale EH6 Edinburgh new homes for sale EH6 new homes for sale Flats for sale Edinburgh Flats To Rent Edinburgh Flats for sale EH6 Flats to Rent EH6 Edinburgh estate agents EH6 estate agents



.png)











