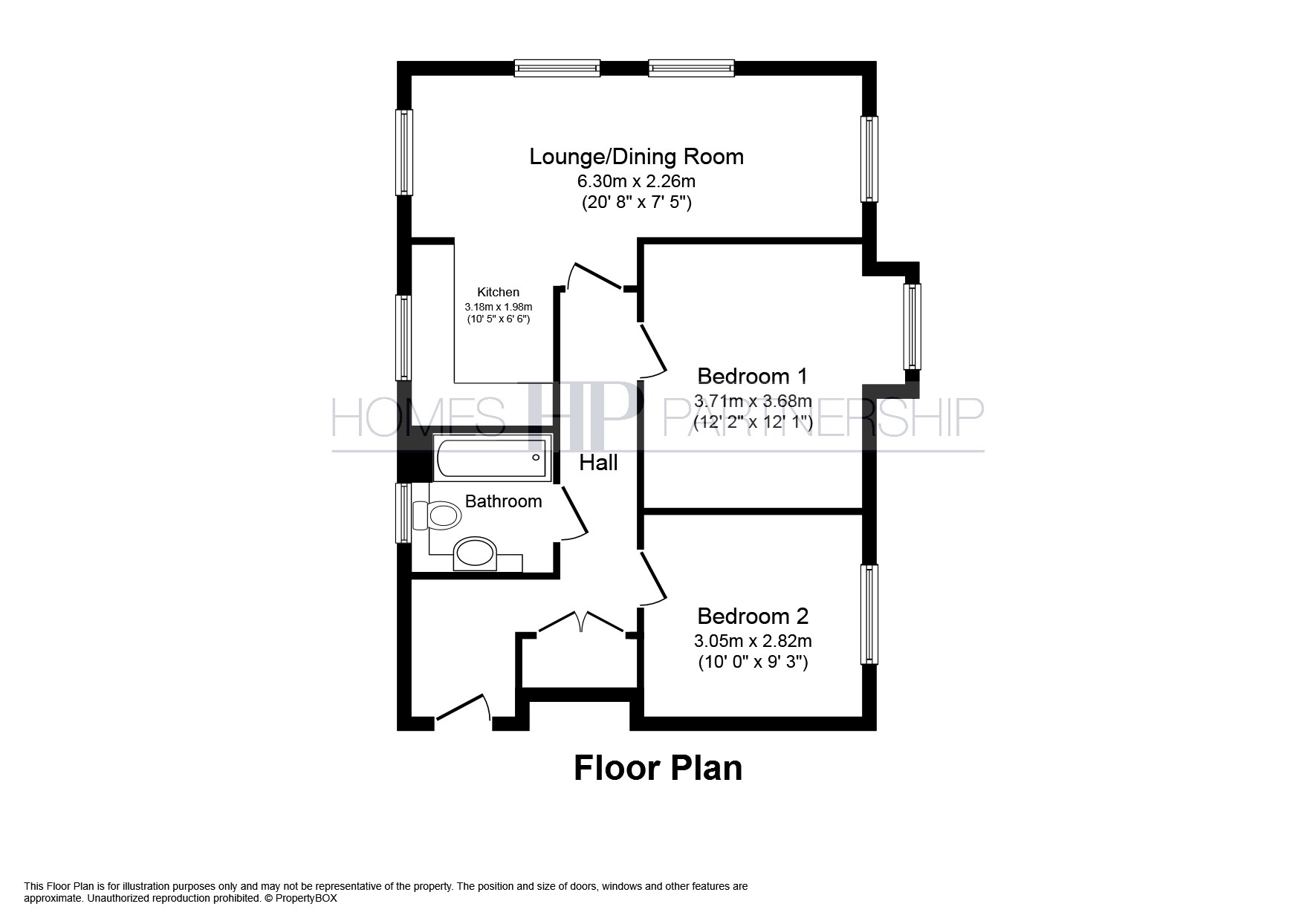2 Bedrooms Flat for sale in Cornwell Avenue, Crawley RH10 | £ 250,000
Overview
| Price: | £ 250,000 |
|---|---|
| Contract type: | For Sale |
| Type: | Flat |
| County: | West Sussex |
| Town: | Crawley |
| Postcode: | RH10 |
| Address: | Cornwell Avenue, Crawley RH10 |
| Bathrooms: | 1 |
| Bedrooms: | 2 |
Property Description
Homes Partnership is delighted to offer for sale this luxury ground floor apartment built by Persimmon in 2017. Located in a quiet area in the Forge Wood development, the property is bright and airy with open plan living accommodation. On entering the property you will find an L shaped hall with a security entry phone receiver. The lounge, kitchen, dining area is open plan with windows to three aspects making the area airy and spacious. There are two double bedrooms and a bathroom fitted with a white suite. The property benefits from double glazing throughout, heating by gas to a system of hot water radiators and a security entry phone system. Outside there is one allocated parking space and the property is bordered by a decorative fence. With the remainder of the ten year nbhc warranty, in our opinion the property is very well presented throughout and would make a great first time home. With an anticipated rental return of 5.04% this would also be an ideal investment property and we would urge an internal viewing.
Communal entrance with security entry phone buzzer opening to communal entrance hall. Personal front door opening to:
Entrance hall Security entry phone receiver. Double storage cupboard. Radiator. Doors to both bedrooms, bathroom and:
Open plan living area
lounge / dining area 20' 8" x 10' 0" (6.3m x 3.05m) maximum narrowing to 7' 5" (2.26m) approximate. Triple aspect double glazed windows. Sky television points. Two radiators. Open plan to kitchen area.
Kitchen 10' 5" (3.18m) maximum narrowing to 6' 6" x 9' 5" (1.98m x 2.87m) approximate. Fitted with a range of wall and base level units incorporating a one and a half bowl, single drainer stainless steel sink unit with mixer tap. Built in electric oven and built in gas hob with filter over. Space for fridge / freezer and washing machine. Boiler. Double glazed window to the rear.
Bedroom one 12' 2" x 12' 1" (3.71m x 3.68m) maximum narrowing to10' 0" (3.05m) approximate. Double glazed window to the front. Television point. Radiator.
Bedroom two 10' 0" x 9' 3" (3.05m x 2.82m) approximate. Double glazed window to the front. Radiator.
Bathroom Fitted with a white suite comprising a panelled bath with mixer tap and wall mounted shower over, pedestal wash hand basin and a low level WC. Radiator. Double glazed opaque window to the front.
Outside
allocated parking space There is one allocated parking space.
Useful information
mains services Gas / Electric / Water / Drainage
media available Sky / Telephone / Terrestrial
information for investors Anticipated rental value £1050
Anticipated gross yield 5.04%
area information Situated on the north east outskirts of Crawley, Forge Wood is the newest of the 14 neighbourhoods. When complete, Forge Wood will have up to 1900 homes built around a central community space. This will include a primary school, community centre, office and industrial space, retail space and parkland. Bus services connect to Crawley town centre with its comprehensive range of shops and restaurants and access to the M23 / A23 connecting to the coast and London is close by.
Lease details Service Charge per annum£950
Ground rent per annum£300
Estate rent charge per annum £175
All charges for 2018
Length of lease: 999 years from 01/01/2016
Property Location
Similar Properties
Flat For Sale Crawley Flat For Sale RH10 Crawley new homes for sale RH10 new homes for sale Flats for sale Crawley Flats To Rent Crawley Flats for sale RH10 Flats to Rent RH10 Crawley estate agents RH10 estate agents



.png)











