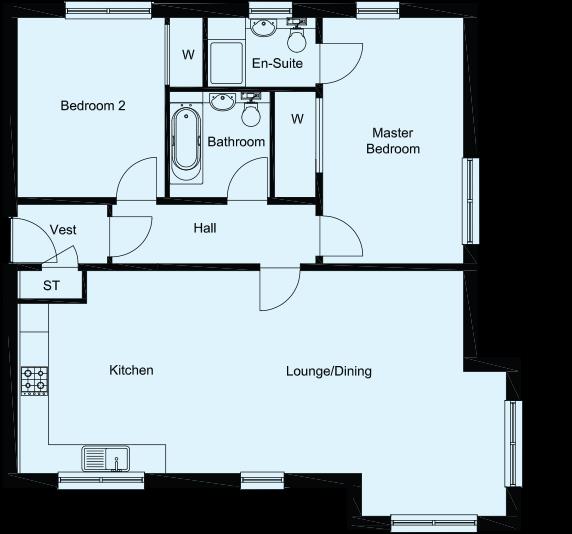2 Bedrooms Flat for sale in Corthan Court, Thornton, Kirkcaldy KY1 | £ 139,995
Overview
| Price: | £ 139,995 |
|---|---|
| Contract type: | For Sale |
| Type: | Flat |
| County: | Fife |
| Town: | Kirkcaldy |
| Postcode: | KY1 |
| Address: | Corthan Court, Thornton, Kirkcaldy KY1 |
| Bathrooms: | 2 |
| Bedrooms: | 2 |
Property Description
Exclusive 2 bedroom luxury apartment with allocated parking for 2 vehicles - viewing strictly by appointment only
Visit raith developments to view full specification
Note : Photographs are for illustration purposes only
First for Homes are proud to offer for sale an exclusive development of spacious two-bedroom apartments designed specifically for those seeking a lifestyle of comfort and convenience built by Raith Developments. Situated in the quiet village of Thornton at Lochty Meadows these impressive 2 bedroom luxury apartments offers generous open plan/flexible living accommodation, the properties are finished to a flawless standard throughout with many luxurious features including designer kitchens with integrated appliances, luxurious bathroom. Master bedroom with en-suite. Fitted wardrobes. Part acoustic installation, acoustic windows to the rear and side of the property. Security entrance. Two allocated parking spaces and ample visitor parking.
Factoring arrangements as part of this purchase. Properties will be sold with no flooring. All properties are fully finished and no alterations will be carried out.
Situation - Thornton
Thornton provides local shopping for everyday requirements, primary schooling is also available. For the commuter the A92 allows swift access to Edinburgh and there is a railway station in Thornton itself. Nearby Kirkcaldy and Glenrothes provide a wealth of local amenities including shopping, schooling, sport and leisure.
Entrance Vestibule
Entrance via timber door leading into entrance vestibule. Painted walls and ceiling. Access to storage cupboard housing electric fuse box. Light fitting. Wooden door leading to hallway
Hallway
Bright spacious hallway with access to Lounge/kitchen/diner, bedrooms 1 & 2, bathroom. Security system. Wall radiator. Light fitting. Smoke alarm. Painted walls and ceiling.
Lounge/Kitchen/Diner (10.24 x 6.17 (at longest/widest point) (33'7" x 20)
Simply stunning open plan lounge/kitchen/diner providing a flexible living accommodation. Designer kitchen with hotpot integrated appliances including washing machine, dishwasher, fridge freezer, microwave, electric oven and hob, extractor, ample worktop surfaces, stainless steel sink unit, painted walls, tv point, telephone point, coving, smoke detector, carbon monoxide detector, 3 wall radiators, spot light fitting in kitchen area, 2 further light fittings. Single UPVC double glazed window formation over looking the front of the property, large double UPVC double glazed window formation overlooking the front and rear providing a stream of natural light into this very spacious living space.
Master Bedroom (5.16m x 3.10m (16'11 x 10'2"))
Bight spacious bedroom, double glazed UPVC windows overlooking the side and rear of the property. Large storage cupboard with sliding doors. Access to en-suite. Light fitting. Wall radiator. Painted walls and ceiling.
En-Suite (2.26m x 1.22m (7'5 x 4'0))
Beautiful en-suite with stylish fully tiled single shower enclosure with birsten mains connected shower unit. Low level WC. Wash hand with pedestal. Fan. Painted walls/ceiling. Wall radiator. Fan. Double glazed UPVC window overlooking the rear of the property. Light fitting
Bedroom (3.76m x 3.10m (12'4 x 10'2))
Bright spacious double bedroom. Double glazed UPVC window overlooking the rear of the property. Built in storage cupboard with sliding doors. Wall radiator. Light fitting. TV point. Painted walls and ceiling.
Bathroom (2.11m x 1.98m (6'11 x 6'6))
Family bathroom comprising bath, wash hand basin with pedestal, low level WC. Partially tiled/painted walls. Painted ceiling. Light fitting. Fan. Wall radiator
Information
These particulars are prepared on the basis of information provided by our clients. We have not tested the electrical system or appliances, nor where applicable, any central heating system. All sizes are recorded by electronic tape measurements to give an indicative, approximate size only. Prospective purchasers should make their own enquiries - no warranty is given or implied. This schedule is not intended to, and does not form any contract.
Photographs (Illustration Purposes Only)
Please note that all photographs contained within this brochure are for illustration purposes only. The property being sold is yet to be built and therefore some fixtures and fittings may differ from those illustrated within this brochure.
Property Location
Similar Properties
Flat For Sale Kirkcaldy Flat For Sale KY1 Kirkcaldy new homes for sale KY1 new homes for sale Flats for sale Kirkcaldy Flats To Rent Kirkcaldy Flats for sale KY1 Flats to Rent KY1 Kirkcaldy estate agents KY1 estate agents



.png)











