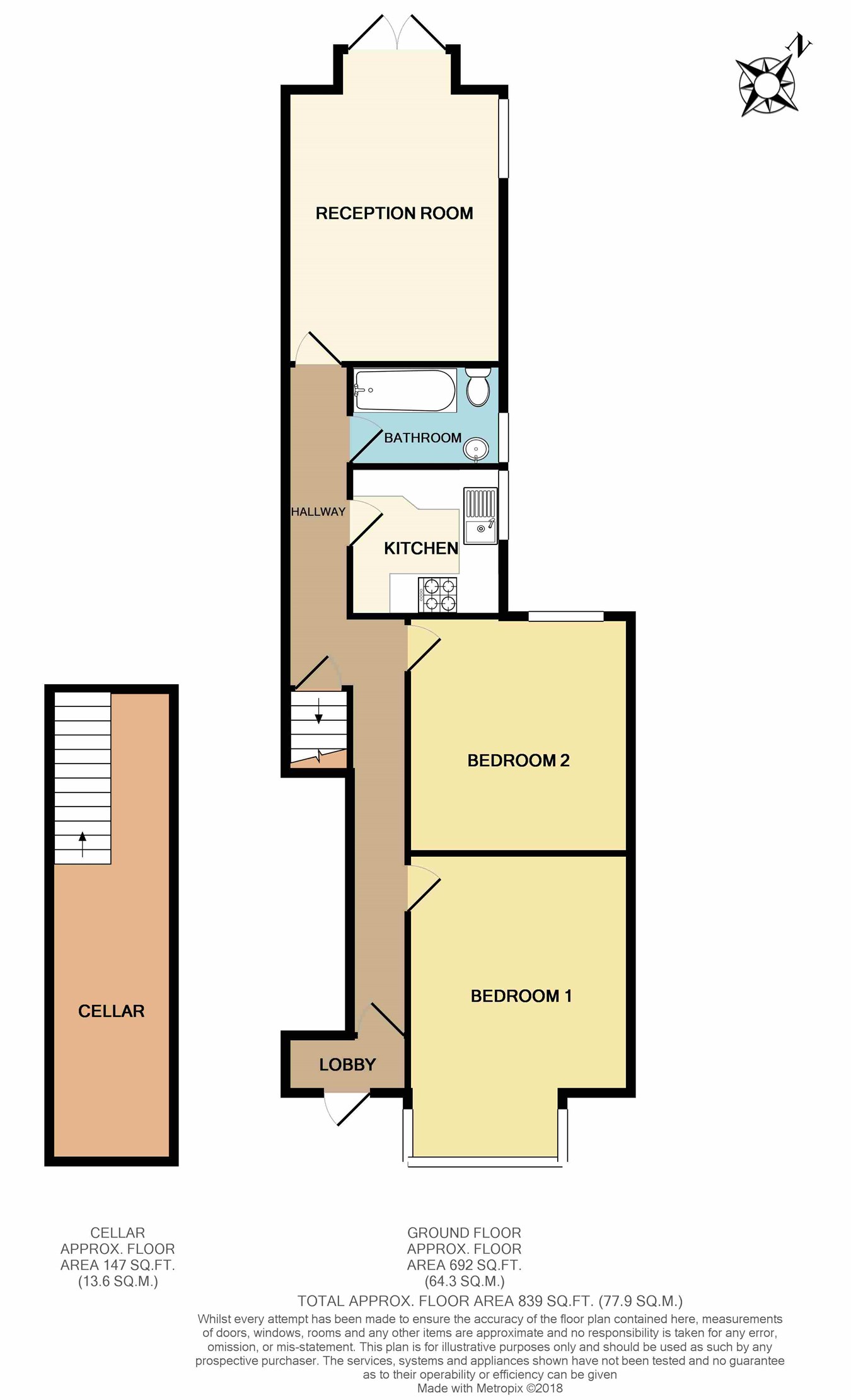2 Bedrooms Flat for sale in Coventry Road, Ilford IG1 | £ 350,000
Overview
| Price: | £ 350,000 |
|---|---|
| Contract type: | For Sale |
| Type: | Flat |
| County: | Essex |
| Town: | Ilford |
| Postcode: | IG1 |
| Address: | Coventry Road, Ilford IG1 |
| Bathrooms: | 0 |
| Bedrooms: | 2 |
Property Description
Commonwealth estate location! This two double bedroom, ground floor garden flat benefits from double glazing, gas central heating, fitted kitchen and a private rear garden. Conveniently located within comfortable walking distance to Valentines Park, Ilford town centre and mainline station with the oncoming Crossrail train link. The property also has the benefit of an extended 99 year lease and would make an ideal first time buy or a great addition to a property portfolio. The property has been maintained to a high standard by the current owner and we would recommend an early internal inspection to avoid disappointment! Please call our Ilford sales team on for your appointment to view.
Ground floor
entrance
Via double glazed front door to fully enclosed storm porch, opaque glazed internal door to hallway with matching fanlight.
Hallway
Stripped floorboards, power points, two single radiators, wall mounted thermostat control, cupboard under stairs.
Lounge
11' 0" x 15' 10" to bay (3.35m x 4.83m)
Double glazed picture and casement window to side, double radiator, stripped floorboards, power points, coving to ceiling, recess for wall mounted TV, double glazed double doors to garden.
Kitchen
7' 5" x 7' 7" (2.26m x 2.31m)
Double glazed picture and casement window to side, tiled floor, range of eye and base units with rolled edge worktops, tiled splashback, stainless steel sink with single drainer and mixer taps, recess for fridge freezer, plumbing for washing machine, electric oven, gas hob, extractor hood.
Bathroom/WC
Double glazed opaque picture and casement window to side, tiled floor and walls, chrome towel radiator, close coupled WC, panelled bath with shower screen and thermostatically controlled shower over, glass wash basin with mixer taps, wall mounted combination boiler, halogen spotlights to ceiling.
Bedroom one
11' 3" x 15' 4" to bay (3.43m x 4.67m)
Double glazed leaded light square bay window to front, single radiator, power points, coving to ceiling.
Bedroom two
11' 0" x 11' 10" (3.35m x 3.61m)
Double glazed picture and casement window to rear, double radiator, power points, coving to ceiling.
Exterior
rear garden
36' 2" (11.02m)
Paved patio area, path to rear raised decked area, remainder to lawn, shrub border, side return.
Property Location
Similar Properties
Flat For Sale Ilford Flat For Sale IG1 Ilford new homes for sale IG1 new homes for sale Flats for sale Ilford Flats To Rent Ilford Flats for sale IG1 Flats to Rent IG1 Ilford estate agents IG1 estate agents



.png)











