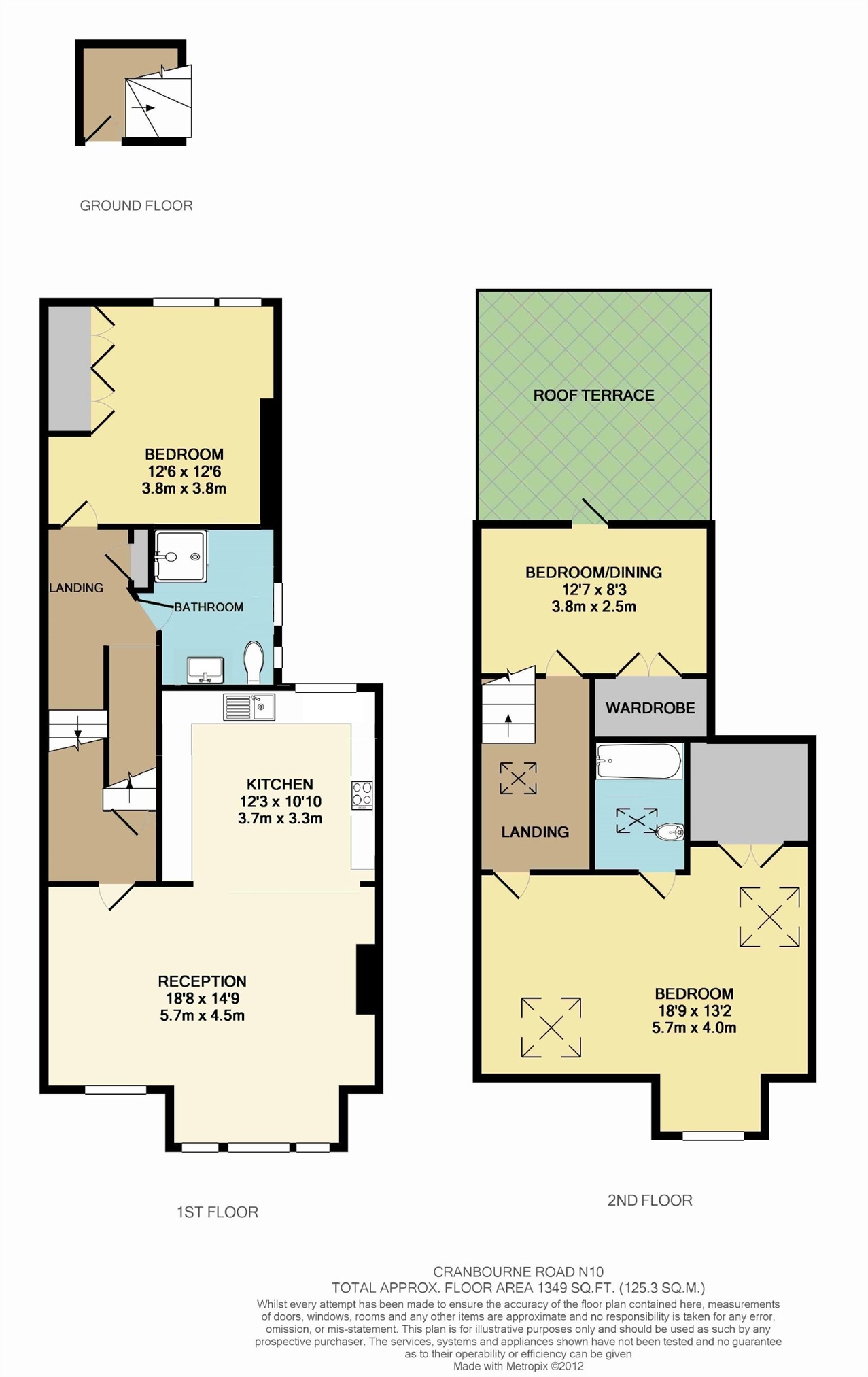3 Bedrooms Flat for sale in Cranbourne Road, Muswell Hill, London N10 | £ 975,000
Overview
| Price: | £ 975,000 |
|---|---|
| Contract type: | For Sale |
| Type: | Flat |
| County: | London |
| Town: | London |
| Postcode: | N10 |
| Address: | Cranbourne Road, Muswell Hill, London N10 |
| Bathrooms: | 0 |
| Bedrooms: | 3 |
Property Description
Set over the first and second floors of this attractive mid terraced Edwardian residence is a truly outstanding three bedroom, two bathroom split level conversion which benefits from a delightful roof terrace with some breathtaking far reaching views. The property has undergone major refurbishment by the present owners which includes a stylish bathroom suite with under floor heating and stunning kitchen/breakfast room opening through to a fantastic 18’8 x 14’9 reception room, with engineered oak wood flooring and under floor heating. This fine flat is situated within a quiet and sought after tree lined road which is walking distance from Muswell Hill Broadway and its large selection of boutique shops, restaurants and excellent bus services to Highgate tube (Northern Line), also close at hand is Alexandra Park, Palace and its overground station providing easy access to the City (Moorgate and Old Street. Within favourable distance of Fortismere and Alexandra park secondary schools.
Ground Floor Lobby
Original tessellated tiled flooring to engineered oak wood flooring, fitted storage units, steps up to:
First Floor Landing
Engineered oak wood flooring, coving, picture rail, storage cupboard.
Reception Room
18’8 x 14’9 (5.69m x 4.50m). Engineered oak wood flooring with under floor heating, built in drawer units, coving, opening through to:
Kitchen/Breakfast Room
12’3 x 10’11 (3.73m x 3.33m). Excellent range of wall and base units, quartz work tops, under mounted sink unit, Siemens induction hob, Elica extractor hood, integrated Siemens appliances include fridge freezer, washing machine, dishwasher, microwave, combi oven and a fan assisted oven, engineered oak wood flooring with under floor heating
Bedroom 2
12’6 x 12’6 (3.81m x 3.81m). Engineered oak wood flooring, fitted wardrobes, built in cupboard in fire alcove, leafy and far reaching views to rear.
Shower Room
Walk in shower with glazed shower screen, fully tiled walls, wall mounted taps and separate hand held shower attachment, additional fixed overhead Rainfall shower, fitted wall units, heated towel rail, low level wc with concealed cistern, wall mounted drawer unit incorporating wash hand basin and mixer tap, tiled flooring, with under floor hating.
Second Floor Landing
Velux window, engineered oak wood flooring.
Bedroom 3
12’7 x 8’3 (3.84m x 2.51m). Engineered oak wood flooring, built in cupboards housing wall mounted gas central heating boiler, door to roof terrace.
Master Bedroom
18’9 x 13’2 (5.72m x 4.01m). Into eaves. Engineered oak wood flooring, velux windows, under eaves storage, door to:
En-Suite Bathroom
Inset bath with wall mounted taps and shower attachment, low level wc, with concealed cistern, wall hung wash hand basin with mixer tap, fully tiled walls, heated towel rail, velux window, engineered oak wood flooring.
Roof Terrace
Roof terrace, cast iron balustrade, artificial lawn flooring, spectacular leafy and far reaching views.
Property Location
Similar Properties
Flat For Sale London Flat For Sale N10 London new homes for sale N10 new homes for sale Flats for sale London Flats To Rent London Flats for sale N10 Flats to Rent N10 London estate agents N10 estate agents



.jpeg)











