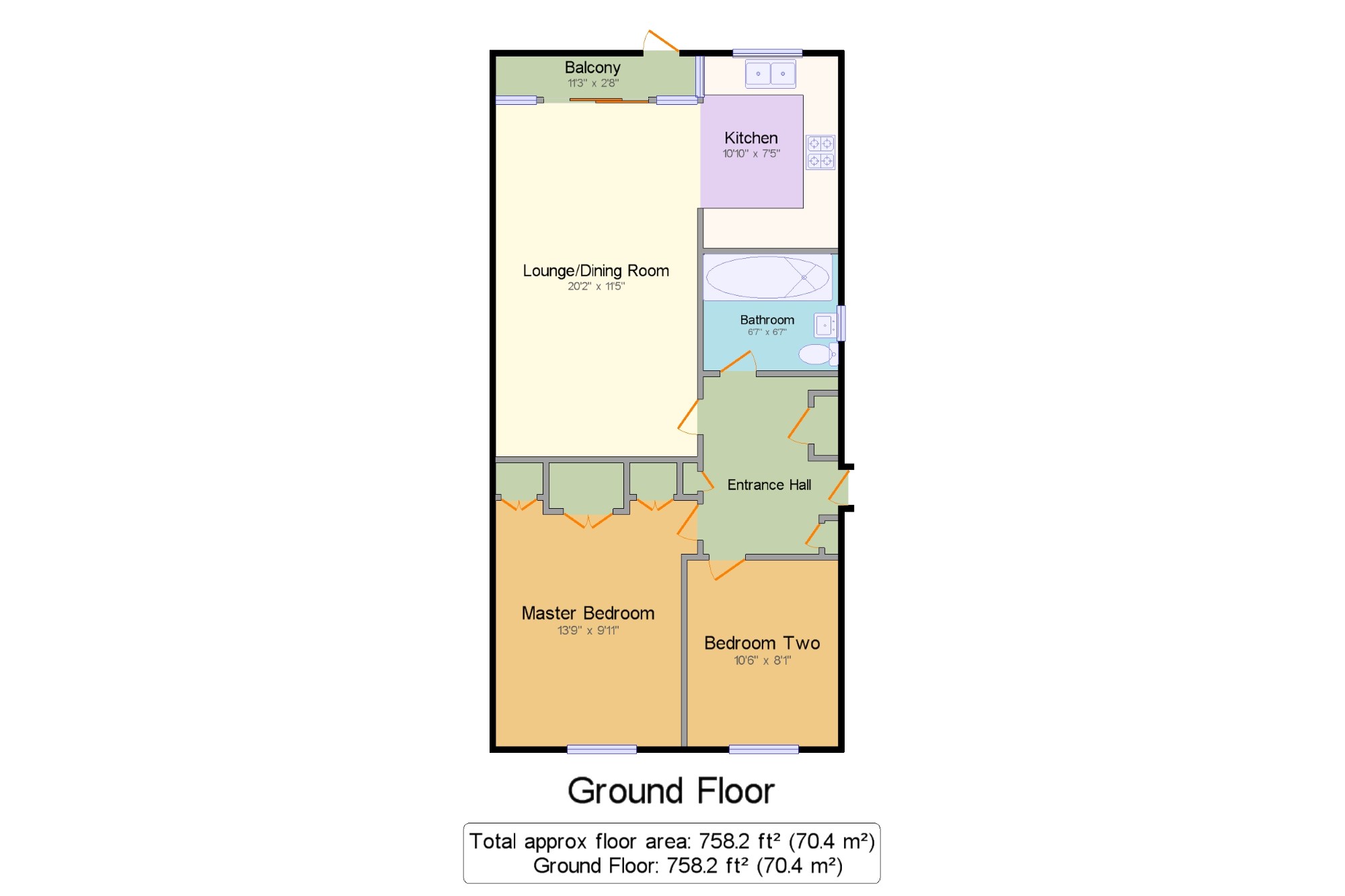2 Bedrooms Flat for sale in Cranwell Court, Wickham Road, Shirley, Croydon CR0 | £ 320,000
Overview
| Price: | £ 320,000 |
|---|---|
| Contract type: | For Sale |
| Type: | Flat |
| County: | London |
| Town: | Croydon |
| Postcode: | CR0 |
| Address: | Cranwell Court, Wickham Road, Shirley, Croydon CR0 |
| Bathrooms: | 1 |
| Bedrooms: | 2 |
Property Description
Stunning ground floor apartment which comprises of two double bedrooms, the master with a range of fitted wardrobes. Enjoys light and bright modern decor throughout, to include wood flooring, luxury kitchen with Granite work surfaces and integrated appliances, as well as a reappointed modern bathroom suite. The spacious 20ft lounge/dining room has sliding doors to a sun terrace/balcony which opens onto small garden area. Pretty communal gardens, residential parking and a garage en-bloc.
Ground floor
Share of freehold
Two double bedrooms
Bright modern decor throughout
Refitted kitchen and bathroom
Honeywell controlled gas fired central heating
Entry phone system
Residents car parking
Communal gardens
Convenient for local shops and transport
Entrance Hall x . Fitted cloaks cupboard, storage cupboard and cupboard housing meters. Radiator. Entry phone system. Coved ceiling. Laminate wood flooring.
Lounge/Dining Room20'2" x 11'5" (6.15m x 3.48m). Double glazed windows and sliding doors to the terrace/balcony and onto the garden area. Radiator. Coved ceiling. Laminate wood flooring.
Balcony11'3" x 2'8" (3.43m x 0.81m). Outside water tap. Opens onto to small garden area.
Kitchen10'10" x 7'5" (3.3m x 2.26m). Double glazed window to side and rear. Refitted kitchen with base and wall mounted units with inset one and a half bowl sink unit with mixer tap. Granite work surfaces. Inset gas hob with canopy style filter over and electric oven. Integrated dishwasher, washing machine, fridge/freezer and wine cooler. Worchester combination boiler concealed within a unit. Ceramic tiled floor.
Master Bedroom13'9" x 9'11" (4.2m x 3.02m). Double glazed window to the front. Fitted range of wardrobes and drawer unit. Radiator. Coved ceiling.
Bedroom Two10'6" x 8'1" (3.2m x 2.46m). Double glazed window to the front. Radiator. Coved ceiling.
Bathroom6'7" x 6'7" (2m x 2m). Double glazed frosted window to the side which electrical controlled. Panel enclosed bath with central mixer tap and shower over. Low level flush w.C. Vanity basin with unit. Recessed tiled shelf with lighting. Tiled walls. Heated chrome towel rail. Ceramic tiled floor.
Garden x . Small garden area with planted beds.
Garage En-Bloc x . En-bloc to the side/rear of the block. Garage number coincides with the door number.
Property Location
Similar Properties
Flat For Sale Croydon Flat For Sale CR0 Croydon new homes for sale CR0 new homes for sale Flats for sale Croydon Flats To Rent Croydon Flats for sale CR0 Flats to Rent CR0 Croydon estate agents CR0 estate agents



.png)











