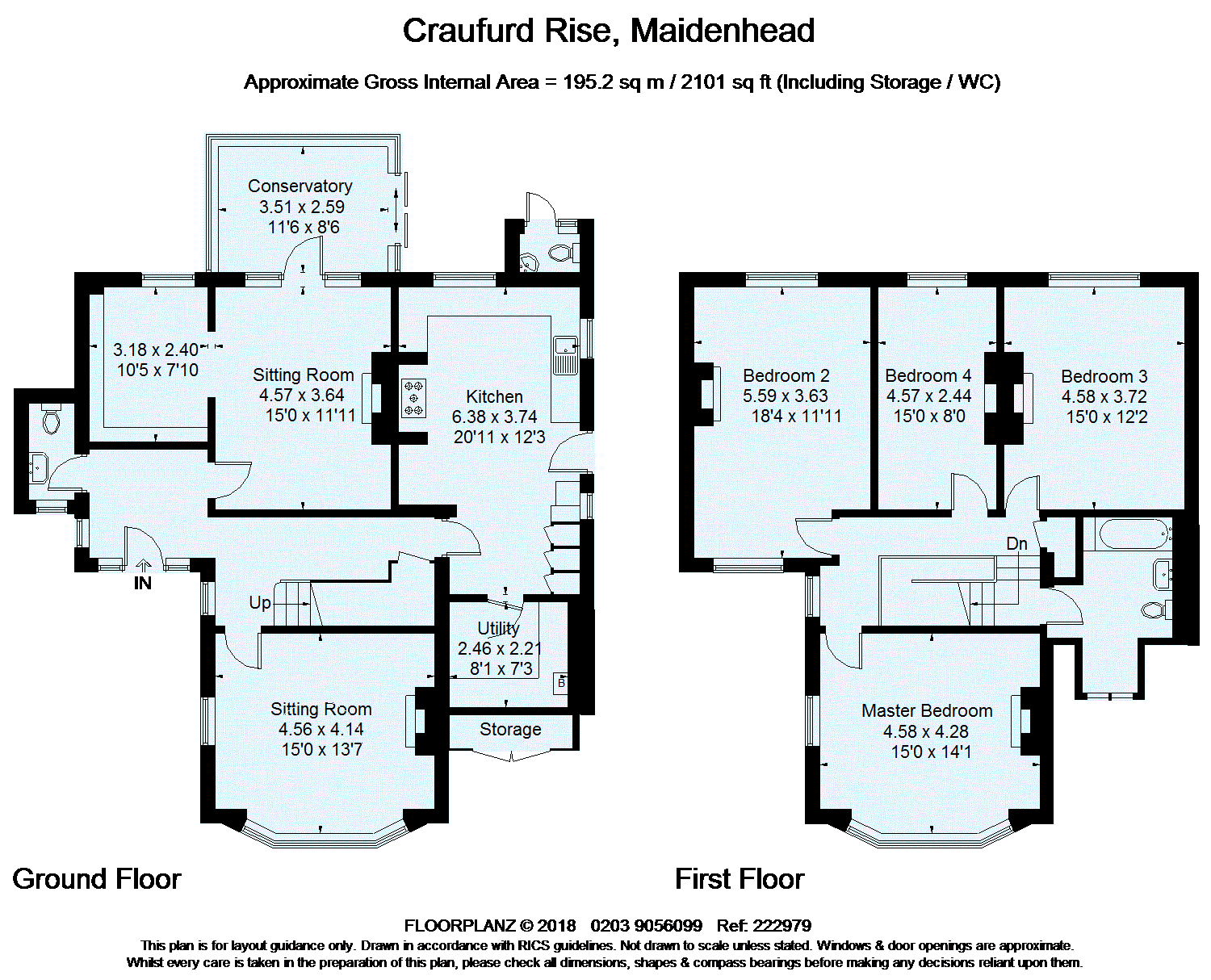4 Bedrooms Flat for sale in Craufurd Rise, Maidenhead, Berkshire SL6 | £ 850,000
Overview
| Price: | £ 850,000 |
|---|---|
| Contract type: | For Sale |
| Type: | Flat |
| County: | Windsor & Maidenhead |
| Town: | Maidenhead |
| Postcode: | SL6 |
| Address: | Craufurd Rise, Maidenhead, Berkshire SL6 |
| Bathrooms: | 1 |
| Bedrooms: | 4 |
Property Description
A detached, period 4 bedroom family home of approx 2,100 sq ft, with a garden, driveway parking and the potential for a loft conversion, subject to the necessary consents.
This charming home retains a wealth of period features including picture rails, doors, wooden windows frames and wooden parquet flooring in the hall and principal reception rooms.
Both the sitting room and dining room are complimented with period style fireplaces whilst the dining room also sits open to a library with extensive fitted shelving and is an ideal place to work or study. A door to the conservatory extends the living space and has views of the garden. The kitchen/breakfast room is appointed with a range of fitted wall and base units with space for free standing appliances including a range cooker in an alcove, fridge/freezer, dishwasher and a washing machine in the utility room.
The first floor houses four bedrooms also retaining period detail including cast iron fireplaces, picture rails, wooden sills, windows and original doors. Three of the bedrooms overlook the garden and the master bedroom has a rounded bay window. Completing the accommodation is a family bathroom with inset shower.
Situation
Craufurd Rise is situated within easy reach of commuter links, central Maidenhead and within .3 miles of St Pirans School.
Nearby amenities include golf, an indoor swimming pool and leisure centre, a multiplex cinema and a number of pubs and restaurants. Junction 8/9 of the M4 is easily accessible via the A308(M), providing access to the M25 motorway network, Heathrow Airport, London and the West Country.
Train services: Rail services to London Paddington are available from Maidenhead (0.6 miles) and Furze Platt (0.6 miles). The arrival of Crossrail in 2019 will greatly enhance commuting to London's West End and the City.
Outside
The front of the property provides parking for a number of cars and also access to a storeroom to the front of the original garage.
The rear garden has been landscaped mainly to lawn with a full width paved terrace and a path leading to a further terrace at the rear incorporting a bbq area.
Other features include a pond, standard holly trees, palm tree and a variety of shrubs to the boundary and panel fencing.
Sitting Room 15'1" x 13'5" (4.6m x 4.1m).
Dining Room 15'1" x 12'2" (4.6m x 3.7m).
Study 10'6" x 7'10" (3.2m x 2.39m).
Kit/Break 15'1" x 12'2" (4.6m x 3.7m).
Conservatory 11'10" x 7'10" (3.6m x 2.39m).
Bedroom 1 15'1" x 14'1" (4.6m x 4.3m).
Bedroom 2 18'4" x 12'2" (5.59m x 3.7m).
Bedroom 3 15'1" x 12'2" (4.6m x 3.7m).
Bedroom 4
Bathroom
Property Location
Similar Properties
Flat For Sale Maidenhead Flat For Sale SL6 Maidenhead new homes for sale SL6 new homes for sale Flats for sale Maidenhead Flats To Rent Maidenhead Flats for sale SL6 Flats to Rent SL6 Maidenhead estate agents SL6 estate agents



.jpeg)









