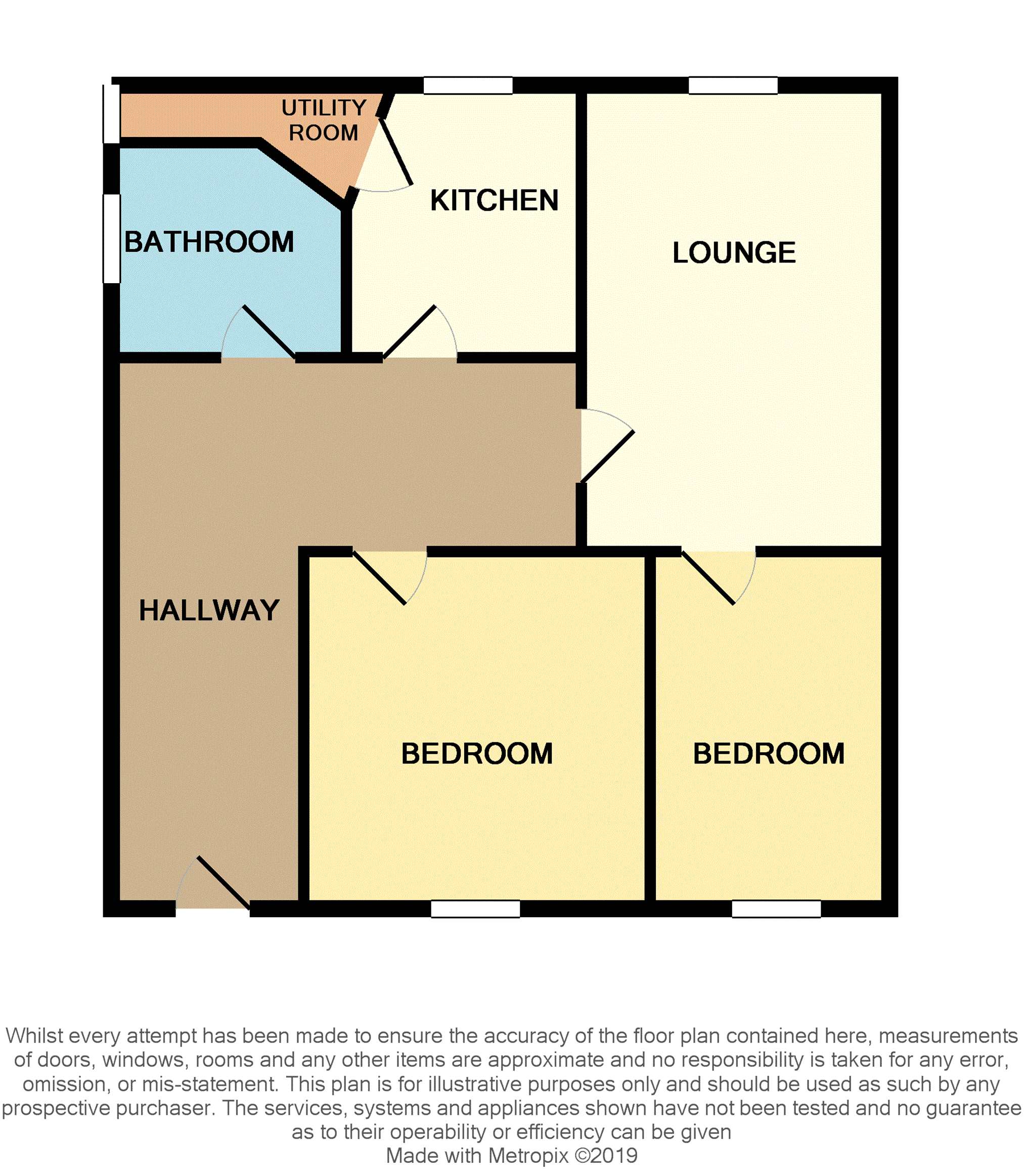2 Bedrooms Flat for sale in Croall Street, Kelty KY4 | £ 60,000
Overview
| Price: | £ 60,000 |
|---|---|
| Contract type: | For Sale |
| Type: | Flat |
| County: | Fife |
| Town: | Kelty |
| Postcode: | KY4 |
| Address: | Croall Street, Kelty KY4 |
| Bathrooms: | 1 |
| Bedrooms: | 2 |
Property Description
Ideal 1st time buy or family home -
Beautifully presented two bedroom upper flat situated in popular area of the former mining area of Kelty. Situated on the Fife/Kinross shire border and close to local amenities, school catchment area and public transport.
Kelty is located next to the main Edinburgh to Perth road, the M90 motorway so ideal for commuting. Kelty has two primary schools, St. Joseph's and Kelty Primary. After primary school, the majority of pupils go on to Beath High School, a comprehensive school in Cowdenbeath, or the local Roman Catholic school, St Columba's High School in Dunfermline. Kelty also has a modern community centre and library.
The property comprises of an internal stairway, entrance hall, two double bedrooms, lounge, kitchen, bathroom. Gas central heating and double glazing.
There is a generous corner plot with off street parking for several cars. Mainly laid to lawn with a paved patio area and driveway. Benefits from a timber garage.
Entrance Hallway
The flat is accessed via a timber/glazed door into the entrance vestibule which has a carpeted stairway rising to 1st floor landing .
Landing allows access to all upstairs rooms as well as the hatch to attic. Radiator and carpeted.
Lounge
11’11” x 15’
Well presented bright and spacious lounge with large double glazed window to the front. Feature alcove with cupboard giving storage underneath and also housing the electric meter and fusebox. Wall mounted gas fire with back boiler. Radiator and carpet. Coving
Bedroom Two
12’5”x 8' 11"
Freshly decorated and well presented this bedroom could also be utilised as a dining area. Double glazed window to the rear of property.
Cupboard with shelved storage. Radiator and carpeted. Coving.
Bedroom One
12' 10" x 12' 10"
Spacious double bedroom with double glazed window to the rear. Built in alcove with display shelving. Radiator. Carpeted. Coving.
Kitchen
11' 4" x 8' 9"
Nicely presented modern kitchen with floor standing and wall mounted storage units. Ample work surfaces. Stainless steel sink with drainer and mixer tap. Tiled splashback. Plumbing for washing machine space for upright fridge freezer and free standing gas cooker. Laminate flooring . Radiator. Storage cupboard whcih also houses the hot water tank. Walk in pantry with double glazed window to the side of the property and shelving for all your kitchen necessities.
Bathroom
8' 1" x 5’
Well presented bathroom with low level wc and paneled bath with Calypso Plus electric shower over the bath . Pedestal wash hand basin. Tiled to bath. Vinyl flooring and opaque double glazed window to the side of the property. Radiator.
Property Location
Similar Properties
Flat For Sale Kelty Flat For Sale KY4 Kelty new homes for sale KY4 new homes for sale Flats for sale Kelty Flats To Rent Kelty Flats for sale KY4 Flats to Rent KY4 Kelty estate agents KY4 estate agents



.png)




