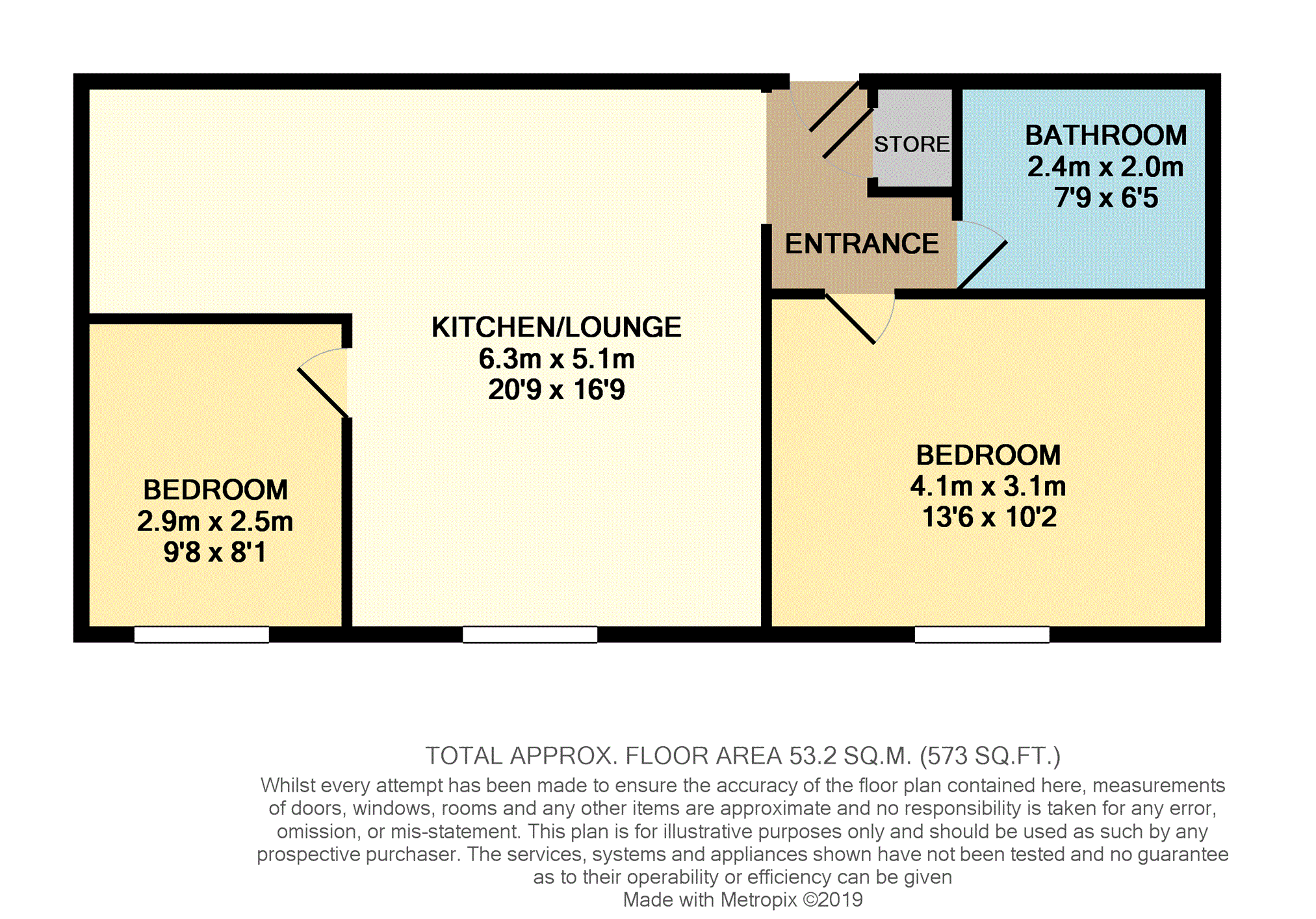2 Bedrooms Flat for sale in Crownford Avenue, Stoke-On-Trent ST1 | £ 110,000
Overview
| Price: | £ 110,000 |
|---|---|
| Contract type: | For Sale |
| Type: | Flat |
| County: | Staffordshire |
| Town: | Stoke-on-Trent |
| Postcode: | ST1 |
| Address: | Crownford Avenue, Stoke-On-Trent ST1 |
| Bathrooms: | 1 |
| Bedrooms: | 2 |
Property Description
A beautifully appointed, stylish and spacious two bedroom ground floor apartment that has a luxurious and contemporary feel yet is full character and history. Located on the ground floor of this historic converted former Victorian pottery factory, the building enjoys contemporary communal areas with secure post boxes and externally has a landscaped communal garden and allocated parking in the rear car park. The apartment has high ceiling giving a most spacious feeling and feature archway windows to the front giving the apartment a huge amount of natural light. The modern and generously proportioned accommodation comprises: Entrance leading into the open style lounge/kitchen with a contemporary and comprehensively fitted kitchen and a good size lounge area, two good sized bedrooms and a stylish and modern family bathroom. The apartment would be ideal for a first home or someone wanting a low maintaince and secure property.
The apartment is situated within the canal-side development of Wedgewood Gardens. The location is a short distance from Hanley town centre and offers ideal access to a variety of local amenities, schools and commuter links.
Lounge / Kitchen
Open Plan Kitchen and Lounge Area - 17ft x 12'04
Entrance Space with intercom system for main door access. Fitted carpet, wall mounted heater, arch feature window to the front aspect with blinds, inset spotlights.
Kitchen Area
A modern contemporary style kitchen with a range of wall and base units with worksurfaces over, electric hob, electric oven, extractor hood, tiled splash backs, integrated microwave, stainless steel sink unit with drainer, one central tap, plumbing for washing machine, integrated dishwasher, integrated fridge and freezer, concealed lighting under units, inset spotlights, engineered oak wooden flooring.
Bedroom One
13'06 x 10’02
Fitted with modern style wardrobes providing really good size storage space with black sliding doors. Storage over wardrobe space, inset spotlights, wall mounted electric wall heater, window to the front aspect with blinds.
Bathroom
A white bathroom suite which comprises: WC, pedestal wash hand basin, bath with shower attachment, heated towel rail, part tiled walls, inset spotlights, floor covering.
Bedroom Two
Fitted carpet, wall mounted heater, feature arch window to the front aspect with blinds, inset spotlights.
Outside
There is allocated parking with the apartment. There is a communal garden area.
General Information
Leasehold
Maintenance charges of approximately 1100 per year
Ground rent approximately £200 per year
999 year lease when purchased seven years ago
Mainstay management company
Property Location
Similar Properties
Flat For Sale Stoke-on-Trent Flat For Sale ST1 Stoke-on-Trent new homes for sale ST1 new homes for sale Flats for sale Stoke-on-Trent Flats To Rent Stoke-on-Trent Flats for sale ST1 Flats to Rent ST1 Stoke-on-Trent estate agents ST1 estate agents



.png)











