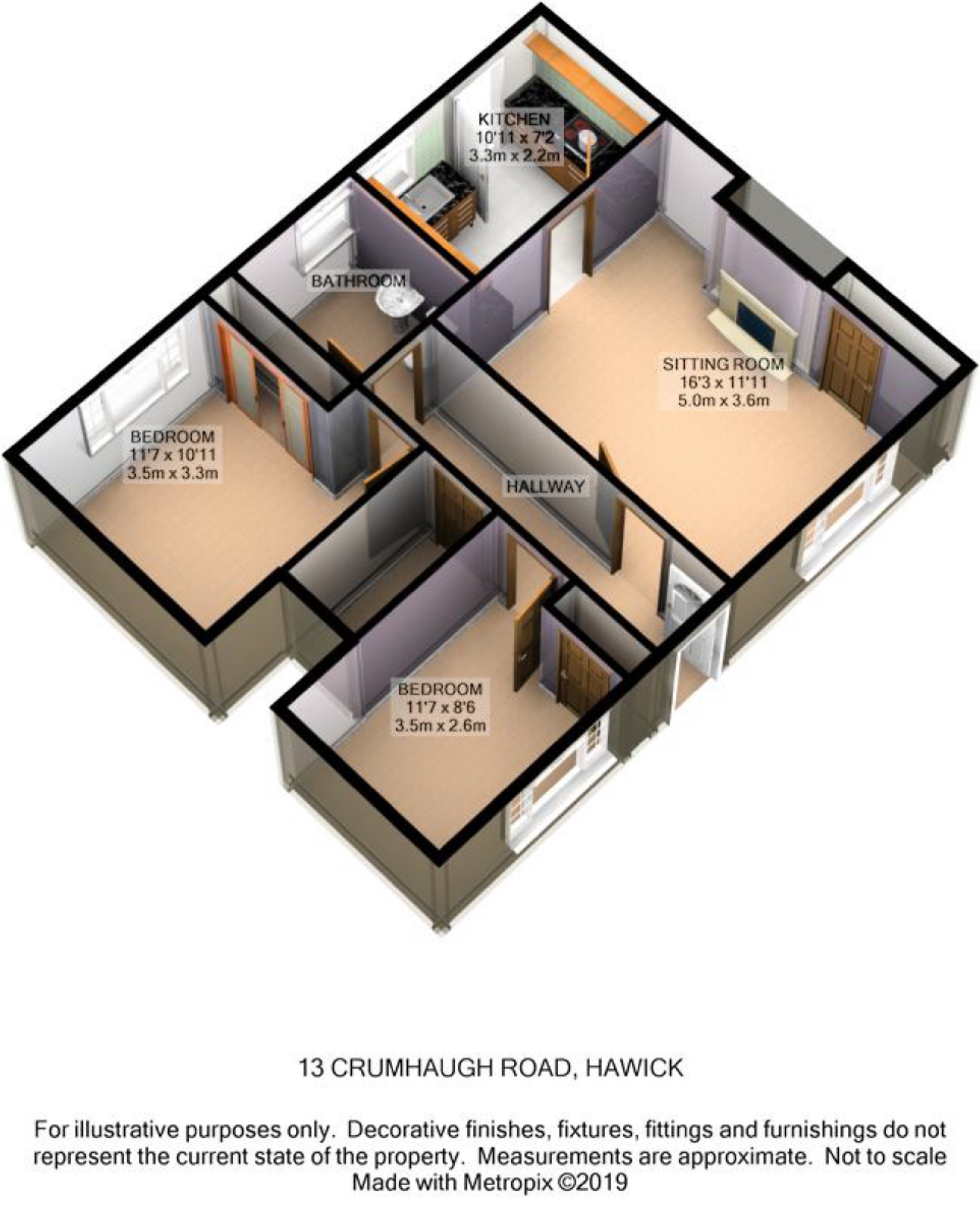2 Bedrooms Flat for sale in Crumhaugh Road, Hawick TD9 | £ 75,000
Overview
| Price: | £ 75,000 |
|---|---|
| Contract type: | For Sale |
| Type: | Flat |
| County: | Scottish Borders |
| Town: | Hawick |
| Postcode: | TD9 |
| Address: | Crumhaugh Road, Hawick TD9 |
| Bathrooms: | 1 |
| Bedrooms: | 2 |
Property Description
Viewing comes highly recommended of this lovely ground floor two bedroom dwelling house with private front and rear gardens in the popular West End area of the town. Presented for sale in very good order with gas central heating and double glazing. Ideal first time buy or downsizing opportunity.
The Property
Ground floor quarter house with own front and back doors and private garden to the front and rear. Located on a good bus route to the town or a short walk downhill to the town centre. Presented for sale in good decorative order in mainly neutral tones. Ideally located for Drumlanrig Primary School and Hawick High School.
Hallway
Entered via high security UPVC door. Decorated in neutral tones with white painted timber finishes and newly laid carpet flooring. Central heating radiator and ceiling light. Smoke alarm. White painted timber panel door leads to a large storage cupboard with coat hooks and power and light and houses the electric meter. Telephone point.
Sitting Room (3.63 x 4.94 (11'11" x 16'2"))
Located to the front of the property with a large double glazed window overlooking the front garden. Decorated in neutral tones with a feature wall in striped wallpaper. Carpet flooring. Ceiling light. Central heating radiator. Shelved storage cupboard. Ample space for dining table and chairs. The main focal point of the room is the white painted timber fire surround with tiled back and hearth and coal effect living flame gas fire inset. Coving to ceiling. TV and telephone point. Access to kitchen.
Kitchen (3.32 x 2.18 (10'11" x 7'2"))
Located to the rear of the property with double glazed window overlooking the rear garden and double opaque glazed door. Good range of floor and wall units with ample work surface space. Space for fridge freezer. Tiled to splash back areas and tiled flooring. Space and plumbing for washing machine. Single bowl stainless steel sink and drainer with mixer tap. Wall mounted Worcester Boiler. Halogen ceiling spotlights. Integrated double electric oven and four ring matching gas hob with chimney style extractor fan above. Under counter lighting. Central heating radiator.
Double Bedroom (3.36 x 3.53 (11'0" x 11'7"))
Good sized room located to the rear of the property overlooking the rear garden. Decorated in neutral tones with white painted timber finishes. Carpet flooring. Ceiling light and central heating radiator. Range of built in wardrobes with mirrored sliding doors.
Double Bedroom (3.59 x 2.59 (11'9" x 8'6"))
Double room located to the front with double glazed window. Decorated in pale yellow with neutral coloured carpet flooring and white painted timber finishes. Central heating radiator. Ceiling light. Built in wardrobe with hanging rail and shelf.
Bathroom (1.53 x 1.90 (5'0" x 6'3"))
Located to the rear with an opaque double glazed window overlooking the rear garden. Decorated in a shade of mauve with tiled flooring. White painted timber finishes. Chrome wall mounted heated towel rail. Comprises of a three piece white suite of shower bath, wash hand basin and WC. Curved glazed shower screen located over the bath. Chrome shower run off the boiler.
Sales And Other Information
Fixture And Fittings
All carpets, floor coverings, light fittings and integrated appliances.
Services
Mains drainage, water, gas and electricity.
You may download, store and use the material for your own personal use and research. You may not republish, retransmit, redistribute or otherwise make the material available to any party or make the same available on any website, online service or bulletin board of your own or of any other party or make the same available in hard copy or in any other media without the website owner's express prior written consent. The website owner's copyright must remain on all reproductions of material taken from this website.
Property Location
Similar Properties
Flat For Sale Hawick Flat For Sale TD9 Hawick new homes for sale TD9 new homes for sale Flats for sale Hawick Flats To Rent Hawick Flats for sale TD9 Flats to Rent TD9 Hawick estate agents TD9 estate agents



.jpeg)











