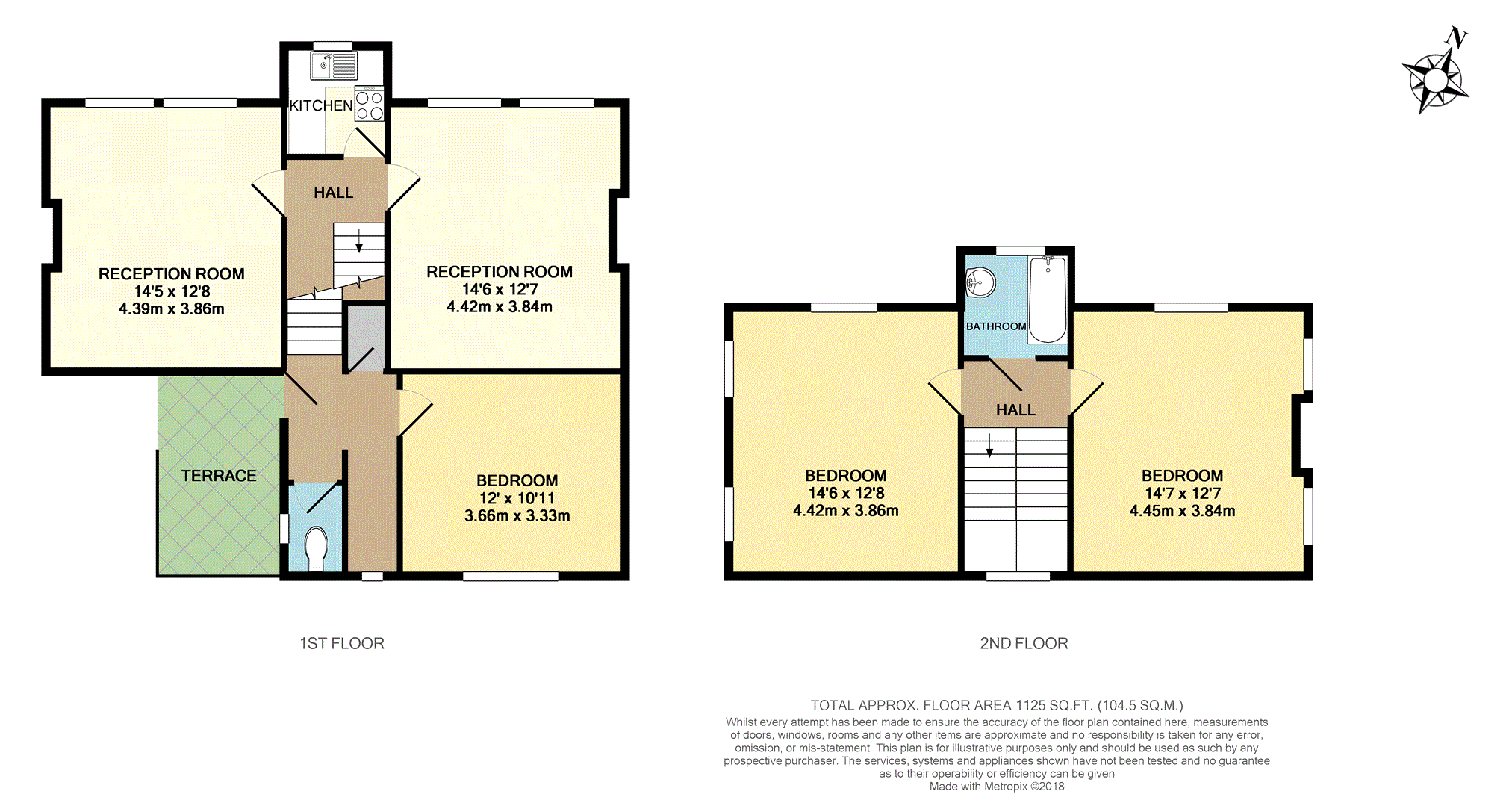3 Bedrooms Flat for sale in Dacre Gardens, London SE13 | £ 600,000
Overview
| Price: | £ 600,000 |
|---|---|
| Contract type: | For Sale |
| Type: | Flat |
| County: | London |
| Town: | London |
| Postcode: | SE13 |
| Address: | Dacre Gardens, London SE13 |
| Bathrooms: | 1 |
| Bedrooms: | 3 |
Property Description
A Four bedroom 1st & 2nd floor split level apartment enjoying a quiet position at the rear of the building located on a private tree lined cul-de-sac ideally located for Blackheath and Lewisham.
The apartment would benefit from some upgrading as it has been rented for a number of years.
Ideally situated on a small private cul de sac with only 4 buildings occupying the road. Accessed via it’s own private entrance, to the side of the building there is a short pathway that takes you to a step that rise up to an elevated terrace leading to the entrance door to the property.
Briefly comprising entrance hall leading to a cloakroom and a double bedroom to the right, to the left stairs lead up to the half level where a separate kitchen is positioned, with ample storage, lino flooring, cooker and free standing refrigerator.
The reception is a good sized room, carpeted with black cast iron fireplace, sash window.
There are four double bedrooms two positioned on the first floor level, both good size doubles, one with the benefit of a cast iron fireplace, rectangular in shape, the other being more squared both are finished in white with blue carpeting, a theme that runs throughout the apartment.
A staircase leads to the second floor which has two further double bedroom, both finished with blue carpeting and white finished walls, both have charm with the arched shaped celling in each.
A new fully fitted family bathroom is complete with Bath/shower, WC and sink. Representing good value for a buyer looking to purchase a small house rather than an apartment for a similar price
Well located for Blackheath and Lewisham with a plethora of choices of transportation, Restaurants, shops and leisure facilities.
First Floor
Entrance Hall
Cloak Room
Reception Room One
14'5" x 12'8"
Kitchen
Reception Room Two
14'6" x 12'7"
Bedroom Three
12'0" x 10'11"
Second Floor
Bedroom One
14'6" x 12'8"
Bedroom Two
14'7" x 12'7"
Bathroom
Outside
Terrace
Off Road Parking
Lease Information
Share of freehold
Service Charges
To be confirmed. All prospective purchasers are advised to make their own enquiries via a solicitor.
Property Location
Similar Properties
Flat For Sale London Flat For Sale SE13 London new homes for sale SE13 new homes for sale Flats for sale London Flats To Rent London Flats for sale SE13 Flats to Rent SE13 London estate agents SE13 estate agents



.png)











