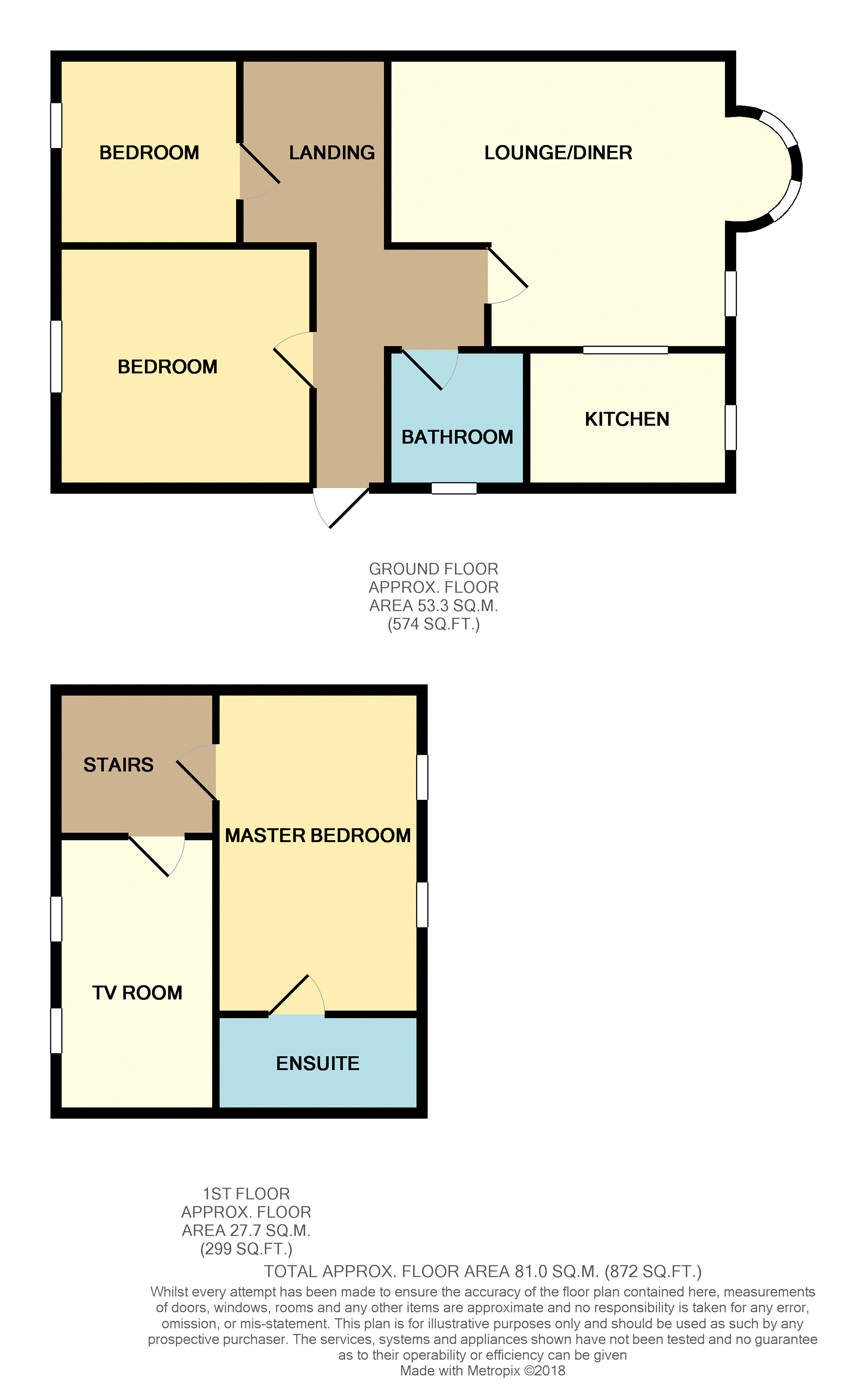3 Bedrooms Flat for sale in Dalmahoy Crescent, Bridge Of Weir PA11 | £ 135,000
Overview
| Price: | £ 135,000 |
|---|---|
| Contract type: | For Sale |
| Type: | Flat |
| County: | Renfrewshire |
| Town: | Bridge of Weir |
| Postcode: | PA11 |
| Address: | Dalmahoy Crescent, Bridge Of Weir PA11 |
| Bathrooms: | 1 |
| Bedrooms: | 3 |
Property Description
This deceptively spacious Upper Quarter Villa offers tremendous modern family accommodation at an affordable price and further benefits from front driveway, established private garden, garage and additional rear second driveway.
The accommodation comprises of stairs leading to a reception hallway. The first level benefits from an attractive lounge/dining room with well equipped fitted kitchen off, large double bedroom, single bedroom and smart bathroom.
The upper level is accessed from space saving spiral staircase which becomes a focal point of the property. This leads to an upper landing with integrated storage and leads to the master bedroom with en suite and large TV room currently being utilised as a bedroom/nursery.
The subjects benefit from gas central heating, feature open fireplace in the lounge and double glazing.
Dalmahoy Crescent forms part of a highly desirable, well sought after area in this popular residential district in the village of Bridge of Weir which enjoys excellent schools, village shops, restaurants, and coffee shops for snacks and afternoon tea. The surrounding area offers a choice of golf courses, bowling and tennis with a popular cycle track leading to Kilmacolm.
In conclusion the subjects should attract interest from discerning buyers seeking a well appointed and attractively priced family home.
Lounge/Dining Room
15'6 x 13'1
Spacious and comfortable room with open feature fire place and bay window to front enjoying open aspect and direct access to stylish fitted kitchen.
TV Room
Large TV Room currently being utilised as a bedroom /nurserywith velux windows to rear
Kitchen
9'3 x 6'3
Stylish fitted kitchen with modern range of units, integrated dishwasher and oven with window to front.
Bedroom
12'5 x 11'1
Excellent sized double bedroom with integrated storage space and window to rear overlooking garden.
Bedroom Two
8'0 x 7'3
Single bedroom with integrated storage and window to rear, however currently utilised as a TV Room.
Family Bathroom
Smart Bathroom with window to side and modern bathroom suite.
Master Bedroom
18'3 x 13'9
Superb master bedroom with velux windows to front and direct access to en suite.
Master En-Suite
Convenient en suite features aqua jet corner shower and modern fittings.
Property Location
Similar Properties
Flat For Sale Bridge of Weir Flat For Sale PA11 Bridge of Weir new homes for sale PA11 new homes for sale Flats for sale Bridge of Weir Flats To Rent Bridge of Weir Flats for sale PA11 Flats to Rent PA11 Bridge of Weir estate agents PA11 estate agents



.png)










