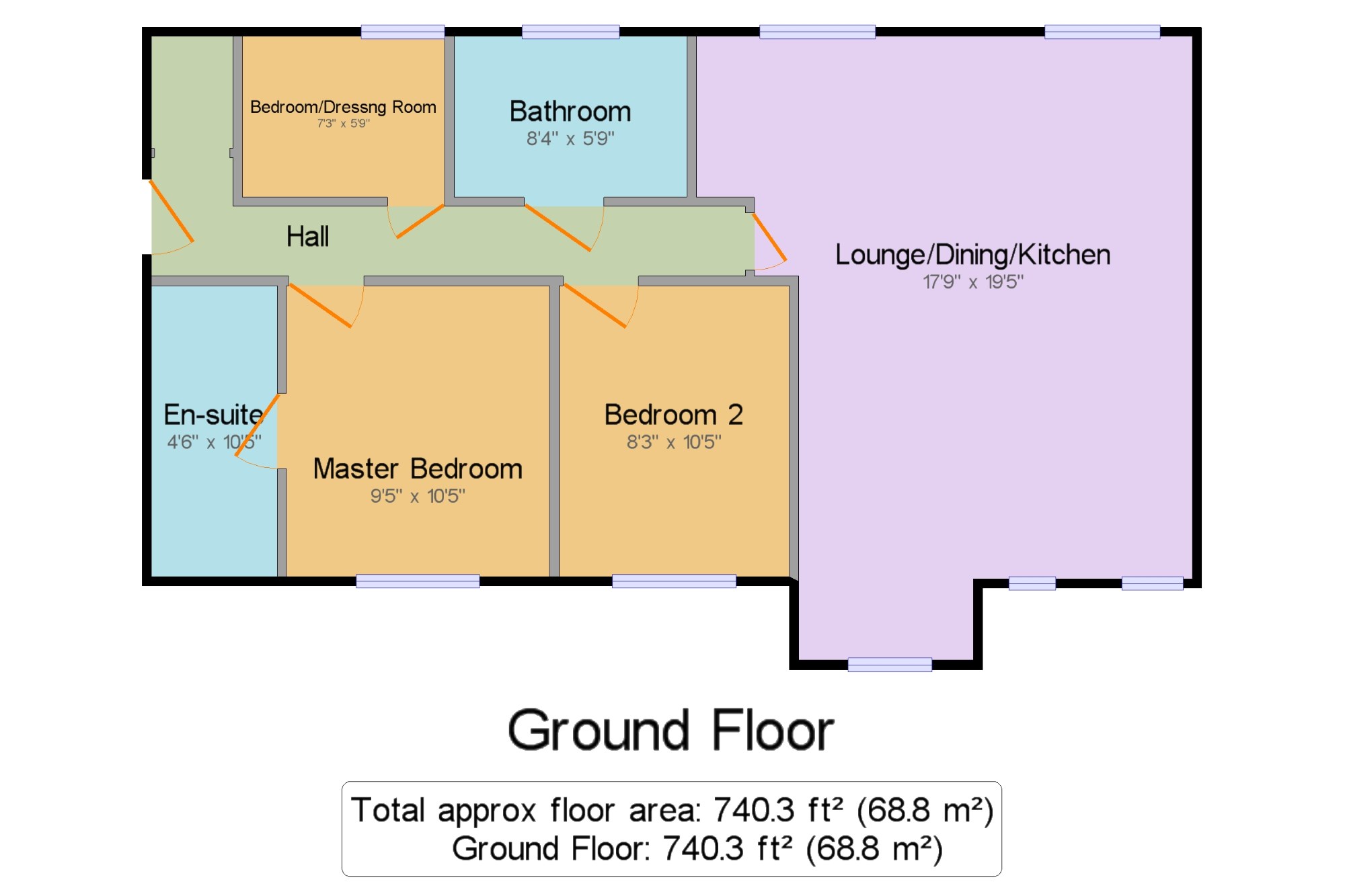3 Bedrooms Flat for sale in Danvers Way, Fulwood, Preston, Lancashire PR2 | £ 135,000
Overview
| Price: | £ 135,000 |
|---|---|
| Contract type: | For Sale |
| Type: | Flat |
| County: | Lancashire |
| Town: | Preston |
| Postcode: | PR2 |
| Address: | Danvers Way, Fulwood, Preston, Lancashire PR2 |
| Bathrooms: | 2 |
| Bedrooms: | 3 |
Property Description
A two bedroom ground floor apartment ideal for a young couple or first time buyer. An internal inspection is highly recommended. The accommodation is home to an open plan kitchen with a host of integrated appliances and a beautiful lounge/diner allowing the space to be filled with natural light. There are two double bedrooms plus a four piece bathroom suite, the master bedroom with en-suite shower room plus the addition of a dressing room/bedroom and utility cupboard. There is a private communal entrance with secured intercom system with external mature surrounding gardens and a single garage.
Two Bedroom Ground Floor Apartment
Ideal For A Young Couple Or First Time Buyer
Offered With No Chain Delay
Open Plan Kitchen/Diner/Lounge
Master Bedroom With En-Suite Facilities
Private Communal Entrance With Secure Intercom
Single Garage
Hall 21'3" x 4'3" (6.48m x 1.3m). Radiator, laminate flooring. Utility storage cupboard housing a wall mounted boiler.
Lounge/Dining/Kitchen 17'9" x 19'5" (5.4m x 5.92m). Three double glazed uPVC windows facing the front. Two double glazed uPVC windows facing the rear. Radiator, laminate flooring, tiled splashbacks. Roll top work surface, fitted wall and base units, stainless steel one and a half bowl sink with drainer, electric oven, gas hob, stainless steel extractor, integrated dishwasher, integrated washer dryer, fridge, freezer.
Master Bedroom 9'5" x 10'5" (2.87m x 3.18m). Double glazed uPVC window facing the front. Radiator, carpeted flooring.
En-suite 4'6" x 10'5" (1.37m x 3.18m). Radiator, vinyl flooring, part tiled walls. Low level WC, single enclosure shower, pedestal sink.
Bedroom 2 8'3" x 10'5" (2.51m x 3.18m). Double glazed steel window facing the front. Radiator, carpeted flooring.
Bedroom/Dressng Room 7'3" x 5'9" (2.2m x 1.75m). Double glazed uPVC window facing the rear. Radiator, vinyl flooring.
Bathroom 8'4" x 5'9" (2.54m x 1.75m). Double glazed uPVC window facing the rear. Radiator, vinyl flooring, part tiled walls. Low level WC, panelled bath, single enclosure shower, pedestal sink.
Property Location
Similar Properties
Flat For Sale Preston Flat For Sale PR2 Preston new homes for sale PR2 new homes for sale Flats for sale Preston Flats To Rent Preston Flats for sale PR2 Flats to Rent PR2 Preston estate agents PR2 estate agents



.png)





