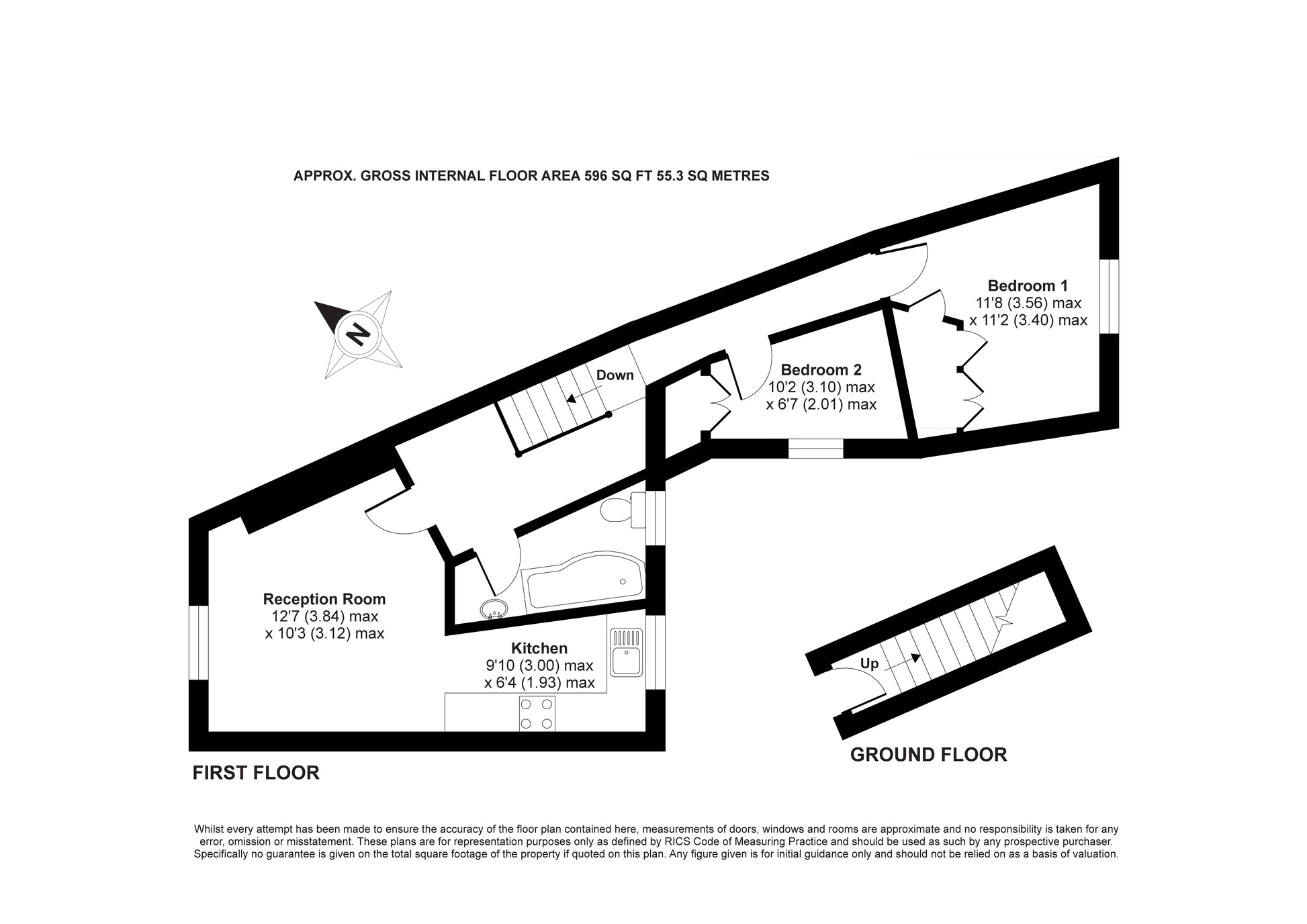2 Bedrooms Flat for sale in Dartmouth Road, London SE26 | £ 350,000
Overview
| Price: | £ 350,000 |
|---|---|
| Contract type: | For Sale |
| Type: | Flat |
| County: | London |
| Town: | London |
| Postcode: | SE26 |
| Address: | Dartmouth Road, London SE26 |
| Bathrooms: | 1 |
| Bedrooms: | 2 |
Property Description
Beautiful period flat nestled mid-way between Zone 3 Forest Hill and Sydenham Stations and high street amenities. The property is offered to the market ‘share of freehold’ and is immaculately presented throughout, with two bedrooms (both containing fitted wardrobes), open plan kitchen (fully integrated appliances) and living space with high ceilings and sky-light windows flooding the rooms with natural light and bespoke UPVC sash windows throughout.
Key Terms
Double glazed sash windows where stated
Central heating
Ample storage
Access to loft
First floor
Share of freehold
Integrated appliances
Split level
Open plan kitchen/lounge
Contemporary design
Ideal for Forest Hill station
Conveniently located for High Street
Owners Comment
“This flat has the perfect balance of unique character and charm, central location for excellent amenities, commutability during the week and fun and relaxation at the weekends. It has been a wonderful oasis of happiness for me for the last 16 years. I have loved being nestled within a vibrant, upcoming part of London. Being located in Zone 3, commuting has always been easy (two stations within less than 10 minutes-walk, and at least 4 others just a short bus-ride away) getting me into either the city or the west end in under 30mins. There are delicious cafes, bars, restaurants and good gyms all within a short walk of the flat, access to all the amenities you will ever need and some of South London’s most beautiful parks on the doorstep. The new owners of this flat are buying at a fantastic time to take advantage of investment into the local area, with more commuting options and an increasing number of shops, restaurants and amenities being attracted to the area”.
Communal Entrance
Entrance Hall
Tiled flooring
Lounge
Double glazed sash window to front, built in cupboard, carpet, radiator, open plan to:-
Kitchen
Double glazed window to rear, range of gloss wall and base units, laminate work surface, stainless steel sink unit with drainer, integrated stainless steel oven and hob, integrated fridge/freezer, washing machine, spotlights, tiled flooring, radiator
Master Bedroom
Double glazed sash window to rear, built in wardrobe, carpet, radiator
Bedroom Two
Double glazed window to side, built in cupboard and wardrobe, carpet, radiator
Bathroom
Double glazed window to rear, panelled bath, mixer tap and shower attachment, wash hand basin, low flush WC, tiled flooring, heated towel rail, extractor fan
Property Location
Similar Properties
Flat For Sale London Flat For Sale SE26 London new homes for sale SE26 new homes for sale Flats for sale London Flats To Rent London Flats for sale SE26 Flats to Rent SE26 London estate agents SE26 estate agents



.png)











