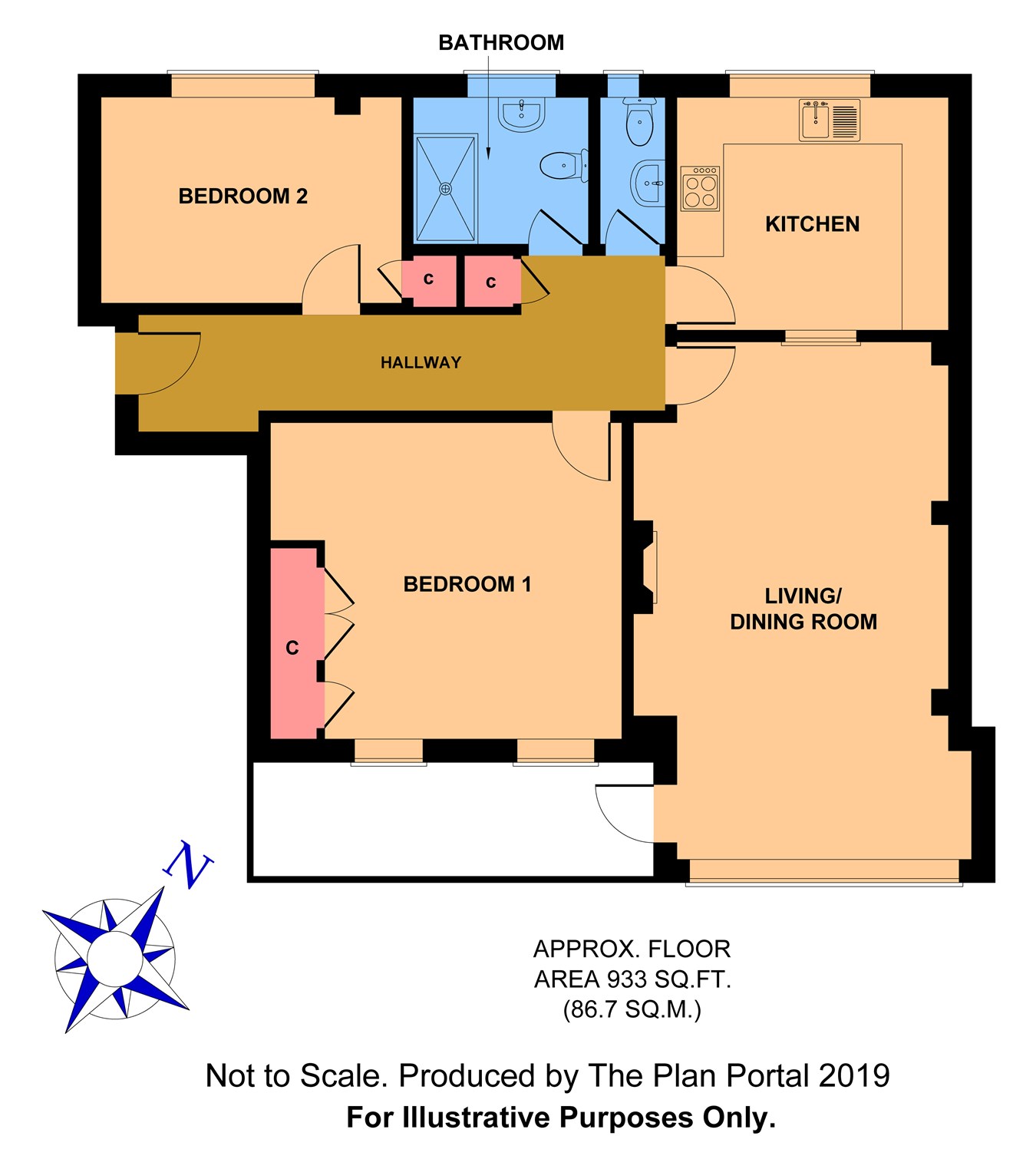2 Bedrooms Flat for sale in De La Warr Parade, Bexhill-On-Sea TN40 | £ 340,000
Overview
| Price: | £ 340,000 |
|---|---|
| Contract type: | For Sale |
| Type: | Flat |
| County: | East Sussex |
| Town: | Bexhill-on-Sea |
| Postcode: | TN40 |
| Address: | De La Warr Parade, Bexhill-On-Sea TN40 |
| Bathrooms: | 0 |
| Bedrooms: | 2 |
Property Description
A bright and most attractive raised ground floor seafront flat, offered for sale with no onward chain and situated in one of the most sought-after seafront blocks in the town. Newly redecorated and re-carpeted, the property features well planned and spacious accommodation which includes two double bedrooms - each with wardrobes, a lovely 21'7 x 13' south facing lounge leading to a 16'3 enclosed balcony, a good size kitchen, shower room and 2 wc's. The lounge, balcony and main bedroom all feature extensive views of the sea. In the basement of the block, there is a useful store room and outside, a covered allocated parking space. The flat is equipped with modern electric radiators and there are uPVC double glazed windows throughout.
The block is situated in a most convenient central location, on the corner of Sea Road and opposite the sailing club, within a few hundred yards of the main shopping streets, the railway station and the De La Warr Pavilion.
Communal entrance hall
Entryphone controlled. Front door to:
Long entrance hall
23' 0" in length (7.01m) Entryphone, airing cupboard housing insulated tank with immersion heater, electric radiator.
Lounge
21' 7" x 13' 0" (6.58m x 3.96m) A lovely light room with a southerly aspect, with an outlook over the promenade and extensive views of the sea beyond. Ornate pine mock fireplace with electric heater, TV point, electric radiators, display niches, wall lights. UPVC double glazed door to:
Balcony
16' 3" x 3' 10" (4.95m x 1.17m) Enclosed, with a southerly aspect, providing a lovely view over the promenade with an extensive sea view beyond.
Kitchen
11' 5" x 9' 9" (3.48m x 2.97m) Equipped with a range of base storage units comprising cupboards, drawers and work surfaces plus matching wall mounted storage cupboards, stainless steel sink with mixer tap and drainer, tiled splashbacks, plumbing for washing machine and slimline dishwasher, integrated fridge and freezer units, freestanding electric cooker with extractor hood above, electric heater.
Bedroom 1
14' 10" x 13' 4" (4.52m x 4.06m) A south facing room with sea views. Fitted wardrobe, TV point, electric radiator.
Bedroom 2
12' 8" x 8' 7" (3.86m x 2.62m) Built in wardrobe, electric radiator.
Shower room
Part tiled walls and a white suite comprising glazed shower cubicle with thermostatic shower unit, pedestal washbasin with mixer tap and WC. Electric shaver point, electric heater, double glazed window.
Separate WC
Part tiled walls, washbasin with mixer tap. Double glazed window.
Store room - no. 4
4' 7" x 4' 0" (1.40m x 1.22m) Situated in the basement of the block and providing useful store space
Covered allocated parking space
Accessed from Sea Road
Lease
999 years from May 2006
Maintenance
Currently £625 per quarter. To include cleaning and lighting of the common parts, water and sewerage rates, lift maintenance, block insurance, etc.
Note
The freehold of the block is held by a resident's company, 'Glyne Hall Freehold Ltd' in which flat owners have a share.
EPC rating - D
Property Location
Similar Properties
Flat For Sale Bexhill-on-Sea Flat For Sale TN40 Bexhill-on-Sea new homes for sale TN40 new homes for sale Flats for sale Bexhill-on-Sea Flats To Rent Bexhill-on-Sea Flats for sale TN40 Flats to Rent TN40 Bexhill-on-Sea estate agents TN40 estate agents



.png)











