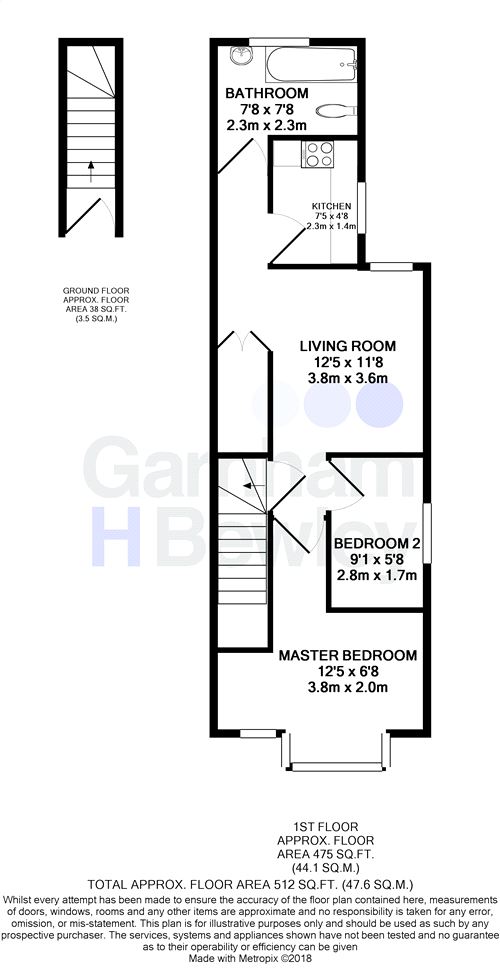2 Bedrooms Flat for sale in De La Warr Road, East Grinstead, West Sussex RH19 | £ 170,000
Overview
| Price: | £ 170,000 |
|---|---|
| Contract type: | For Sale |
| Type: | Flat |
| County: | West Sussex |
| Town: | East Grinstead |
| Postcode: | RH19 |
| Address: | De La Warr Road, East Grinstead, West Sussex RH19 |
| Bathrooms: | 0 |
| Bedrooms: | 2 |
Property Description
Guide Price £170,000 - £180,000. Garnham H Bewley are delighted to offer for sale this fabulous two bedroomed, first floor Victorian conversion apartment which has recently been refurbished throughout. The property is located conveniently for East Grinstead town centre and mainline railway station to London Victoria. In our opinion this property is ideal for a variety of buyers including first time buyers, investors and downsizers and an early internal viewing is highly recommended to fully appreciate this charming character home. The property is offered to the market with no onward chain.
The ground floor accommodation consists of communal entrance with stairs to the first floor landing. The private entrance provides access to all principle rooms. The lounge enjoys a window to the rear aspect, new laminate flooring which runs through the entire apartment, storage cupboard and an opening to the kitchen which has been refitted in a range of wall and base level units with area of work surface, one bowl sink/drainer, built in single oven with four ring hob above, cooker hood, integrated washing machine and a window to the side aspect. The main bedroom enjoys a box bay window to the front aspect providing plenty of light. The two bedrooms are complemented by the refitted bathroom fitted in a white suite with a panel enclosed bath with shower over, glass shower screen, low level W.C, wash hand basin, chrome heated towel rail, part tiled walls and a window to the rear aspect.
On street parking is available via a valid permit if one wished to purchase one via the local library or Mid Sussex District Council.
Ground Floor
Communal Entrance
First Floor
Entrance Hall
Lounge
12' 5" x 11' 8" (3.78m x 3.56m)
Kitchen
7' 5" x 4' 8" (2.26m x 1.42m)
Bedroom one
12' 5" x 6' 8" (3.78m x 2.03m)
Bedroom 2
Bathroom
7' 8" x 7' 8" (2.34m x 2.34m)
Property Location
Similar Properties
Flat For Sale East Grinstead Flat For Sale RH19 East Grinstead new homes for sale RH19 new homes for sale Flats for sale East Grinstead Flats To Rent East Grinstead Flats for sale RH19 Flats to Rent RH19 East Grinstead estate agents RH19 estate agents



.png)






