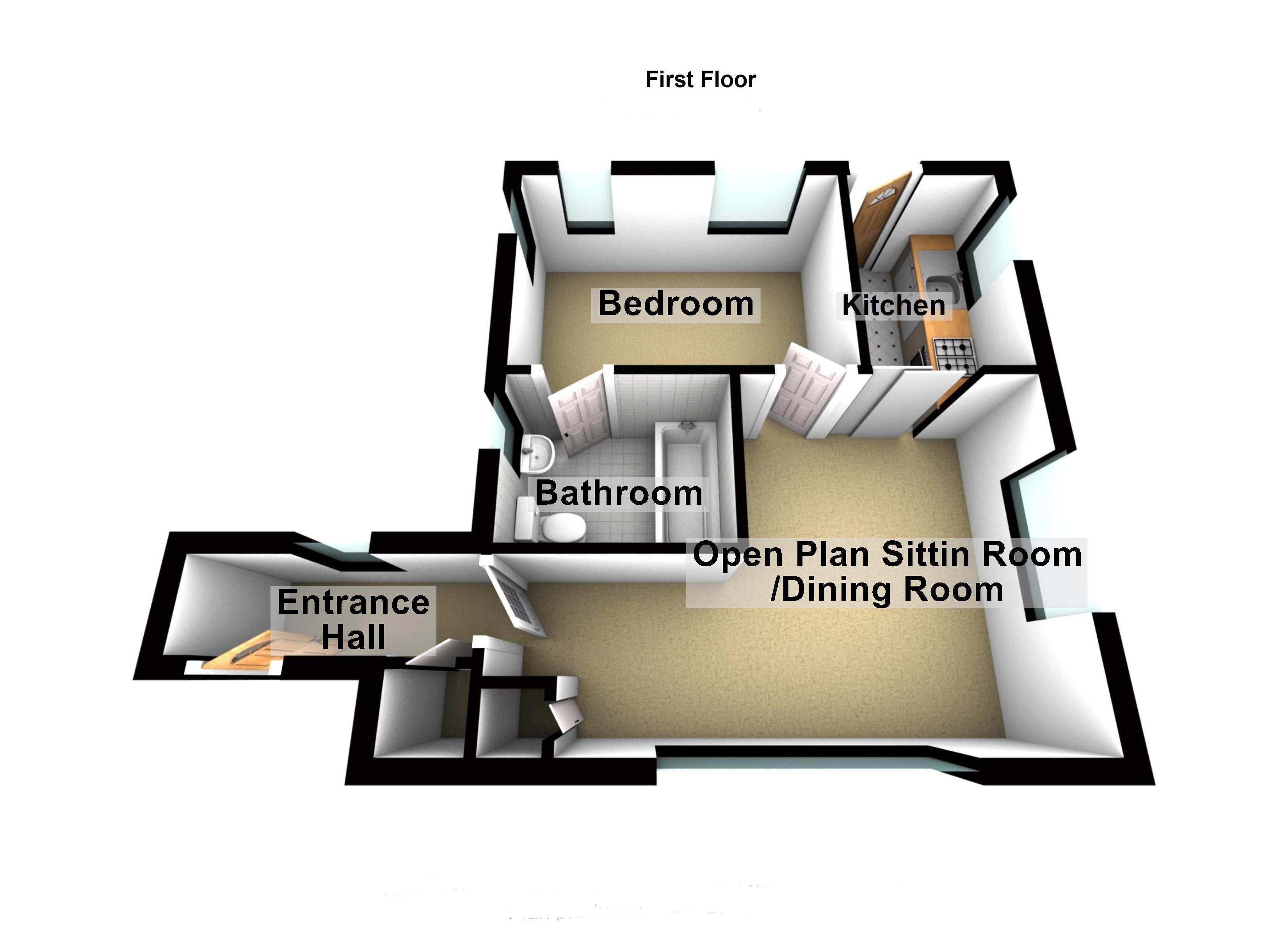1 Bedrooms Flat for sale in De Montfort Court, Stoneygate, Leicester LE2 | £ 100,000
Overview
| Price: | £ 100,000 |
|---|---|
| Contract type: | For Sale |
| Type: | Flat |
| County: | Leicestershire |
| Town: | Leicester |
| Postcode: | LE2 |
| Address: | De Montfort Court, Stoneygate, Leicester LE2 |
| Bathrooms: | 0 |
| Bedrooms: | 1 |
Property Description
Offered for sale with No Upward Chain and the contents of the property available under separate negotiation, this well-presented spacious light and airy first floor apartment, makes an ideal first time purchase or alternatively an investment opportunity, generating a monthly rental income in the region of £500 to £550 per calendar month. The property is within minutes' walk of everyday amenities and services, including specialist shops bars, boutiques and restaurants in both Stoneygate and neighbouring Clarendon Park. The property is approached via a entrance lobby with feature leaded stain glazed style window and steps leading to light and airy open plan sitting room/dining room with fitted kitchen and bedroom with en-suite bathroom. Internal viewing is highly recommended to appreciate this convenient and well-presented apartment.
The property is well located for everyday amenities and services including renowned local public and private schooling together with nursery day-care, Leicester City Centre and University of Leicester, Leicester Royal Infirmary and Leicester General Hospital, and is within minutes' walk of Victoria Park together with shopping parades in both Stoneygate and neighbouring Clarendon Park with their specialist shops, bars, boutiques and restaurants.
Electric heating. Entrance vestibule, open plan sitting room/dining room, stylishly appointed kitchen. Bedroom with en-suite bathroom. Ideal first-time purchase/investment opportunity. Contents available under separate negotiation. No upwards chain.
Entrance Vestibule
Attractive entrance vestibule with feature leaded stain glazed style window, steps leading down to lower level with storage cupboard with shelving, door leading to open plan sitting room/dining room.
Open Plan Sitting Room/Dining Room 17'4'' narrowing to 9'8''x 11' narrowing to 5'4''
This delightful spacious light and airy open plan room has uPVC double glazed window to the front elevation, original window to the side, ornate ceiling coving, ornate ceiling center rose, wall mounted electric panel heater, built-in airing cupboard, door leading to bedroom and kitchen.
Stylish Appointed Kitchen 7'7'' x 5'2''
This light and airy stylishly appointed kitchen has uPVC double glazed window to the side elevation, door leading to fire-escape. Kitchen comprises: Sink and drainer with base units below and storage drawer, wall-mounted unit, part tiled wall, integrated halogen hob, electric oven, space for fridge, extractor fan, ceiling coving.
Bedroom 11'3'' x 7'5''
This light and airy bedroom has two period style windows to the rear elevation, wall mounted electric heater, door leading to en-suite bathroom.
En-Suite Bathroom 7' x 5'4''
With window to the side elevation, bathroom comprises: Wash hand basin, low level WC, panel bath with shower, shower curtain and rail, part tiled walls, wooden style flooring, electric fan heater, extractor fan.
Outside
The property has communal areas and communal entrance hall.
Agent's Note
The property benefits from an extended lease, brief lease information and service charges are available at our Queens Road Office. The property is also available with the contents under separate negotiation providing a perfect investment opportunity or first-time purchase.
Property Location
Similar Properties
Flat For Sale Leicester Flat For Sale LE2 Leicester new homes for sale LE2 new homes for sale Flats for sale Leicester Flats To Rent Leicester Flats for sale LE2 Flats to Rent LE2 Leicester estate agents LE2 estate agents



.png)








