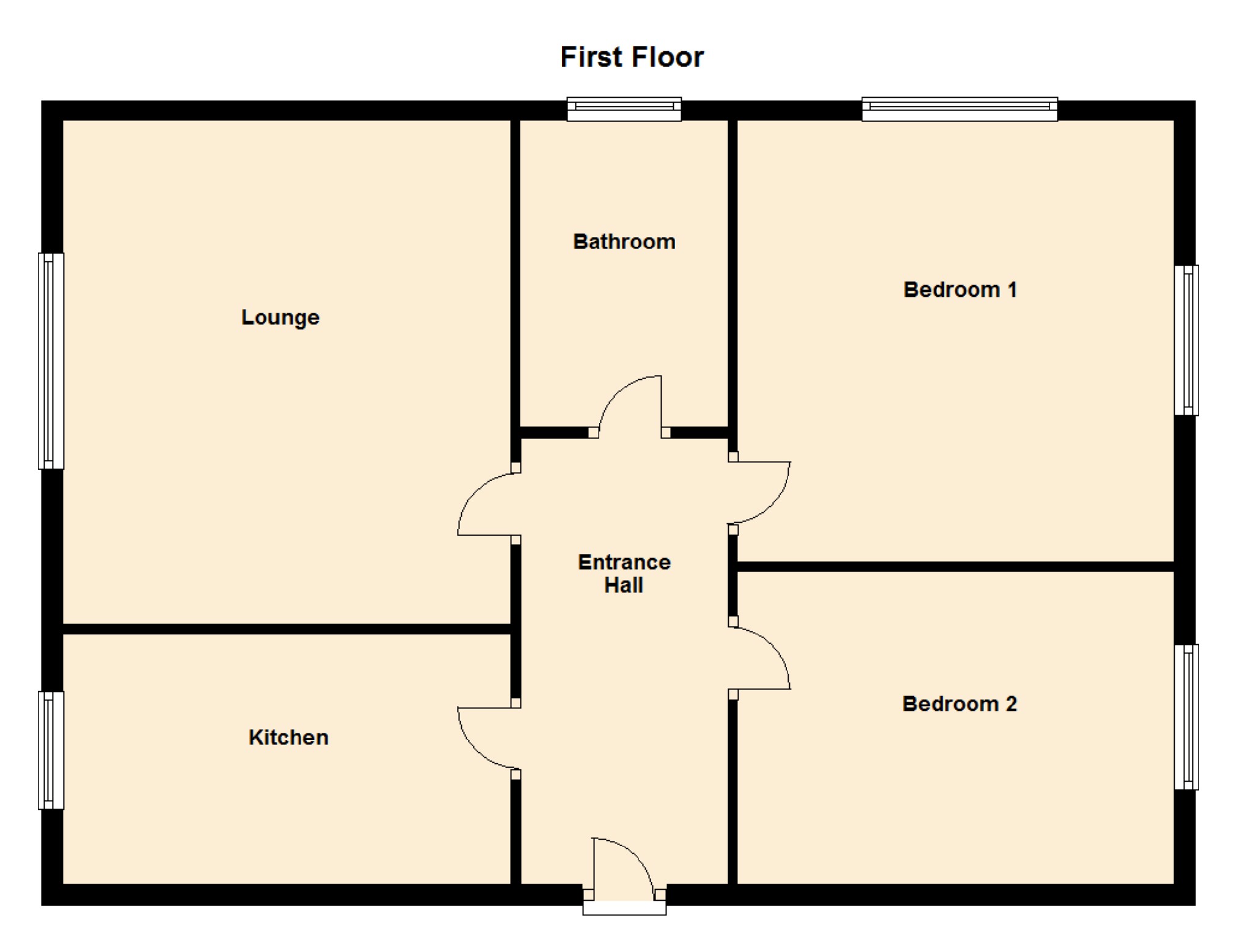2 Bedrooms Flat for sale in Devonshire Road, Buxton, Derbyshire SK17 | £ 195,000
Overview
| Price: | £ 195,000 |
|---|---|
| Contract type: | For Sale |
| Type: | Flat |
| County: | Derbyshire |
| Town: | Buxton |
| Postcode: | SK17 |
| Address: | Devonshire Road, Buxton, Derbyshire SK17 |
| Bathrooms: | 1 |
| Bedrooms: | 2 |
Property Description
A very well presented, first floor, two bedroom apartment in this popular development with lift to all floors. Well fitted and proportioned throughout with fully integrated kitchen appliances and gas central heating. In a central convenient location for the town centre with off road parking. Viewing highly recommended.
Directions:
From our Buxton Office turn right, straight across the roundabout then bear right onto Manchester Road. Take the first right turn onto Marlborough Road, then first left onto Devonshire Road. Continue along this road for a short while where Devonshire Hall will be found on the right hand side clearly identified by our For Sale board.
Ground Floor
Communal Entrance Hall
With lift and stairs to all floors and coded security entrance system.
First Floor
Entrance Hall (14'2" x 6'7" (4.32m x 2.01m))
With built-in cloaks cupboard and telephone security entrance system.
Kitchen (14'11" x 7'11" (4.55m x 2.41m))
Fitted with a good quality range of wooden base and eye level units and working surfaces incorporating a Belfast style sink unit with tiled splash backs. With integrated stainless steel Neff double oven with stainless steel four ring Neff gas hob and stainless steel extractor over. With integrated dishwasher, integrated washing machine and integrated fridge freezer. Double radiator, wood effect laminate flooring and wall mounted Worcester combi boiler.
Lounge (16'6" x 15' (5.03m x 4.57m))
With decorative wooden fireplace surround and electric coal effect fire, double radiator and two sash windows to front.
Bedroom One (14'1" x 14' (4.29m x 4.27m))
With two double radiators and two sash windows to outside.
Bedroom Two (13'10" x 9'11" (4.22m x 3.02m))
With double radiator and sash window to outside.
Bathroom (10'6" x 6'9" (3.20m x 2.06m))
With wood panel bath, low-level WC, pedestal washbasin, fully tiled and glazed corner shower unit and shower, stainless steel heated towel rail and wood effect laminate flooring. Frosted sealed unit double glazed sash window to outside and half tiled throughout.
Outside
With an allocated off road parking space and communal garden.
Important Notice
Jon Mellor & Company, their solicitors and joint agents give notice that:
1. They are not authorised to make or give any representations or warranties in relation to the property either here or elsewhere, either on their own behalf or on behalf of their client or otherwise. They assume no responsibility for any statement that may be made in these particulars. These particulars do not form part of any offer or contract and must not be relied upon as statements or representation of fact.
2. Any areas, measurements or distances are approximate. The text, photographs and plans are for guidance only and are not necessarily comprehensive. It should not be assumed that the property has all necessary planning building regulation or other consents and Jon Mellor & Company have not tested any services, equipment or facilities. Purchasers must satisfy themselves by inspection or otherwise.
Property Location
Similar Properties
Flat For Sale Buxton Flat For Sale SK17 Buxton new homes for sale SK17 new homes for sale Flats for sale Buxton Flats To Rent Buxton Flats for sale SK17 Flats to Rent SK17 Buxton estate agents SK17 estate agents



.jpeg)











