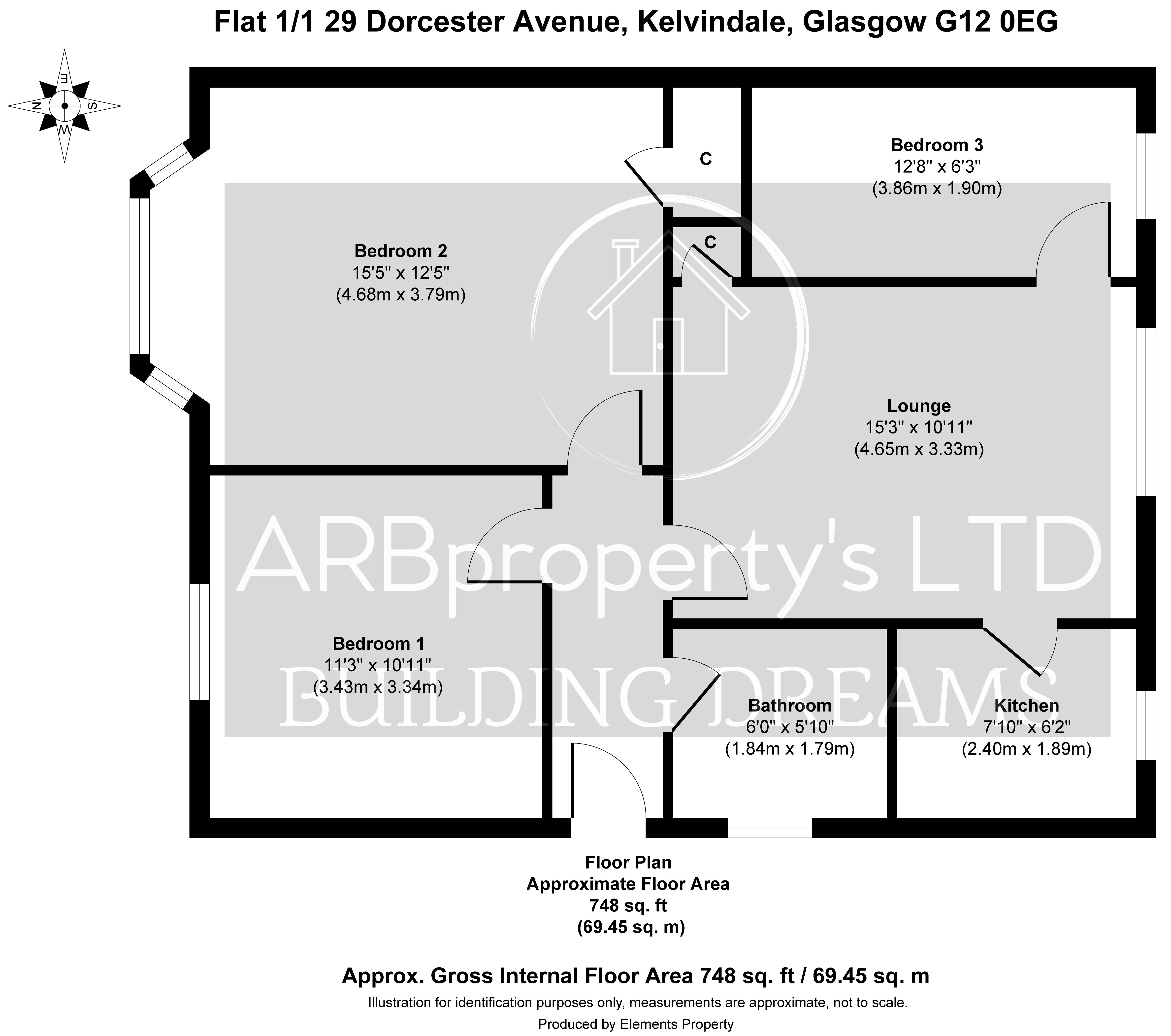3 Bedrooms Flat for sale in Dorchester Avenue, Kelvindale, Glasgow G12 | £ 110,000
Overview
| Price: | £ 110,000 |
|---|---|
| Contract type: | For Sale |
| Type: | Flat |
| County: | Glasgow |
| Town: | Glasgow |
| Postcode: | G12 |
| Address: | Dorchester Avenue, Kelvindale, Glasgow G12 |
| Bathrooms: | 1 |
| Bedrooms: | 3 |
Property Description
Keller Williams Glasgow are delighted to bring onto the market this 1st floor spacious three bedroom apartment located in the affluent area of Kelvindale which is situated within the vibrant West End of Glasgow. The property is flexible in use offering two bedrooms and two public rooms or alternatively three bedrooms with one public room. The flat has been fitted with modern UPVC double glazing throughout and gas central heating. This property is ideally located with easy access to all local parks, shopping, transport and education facilities which includes both a primary and secondary schools. Kelvindale railway station is approximately 200 yards away and Great Western Road is close by giving easy access to the city centre by either car or public transport.
The building in which the property is housed was erected in the 1930’s and hosts 6 apartments of the same design and specification. The roof on the property was replaced in 2013 and each apartment has its own allocated plot of land to the rear.
Living Room – 4.650m x 3.339m = 15.526m2
This (South) rear facing spacious living room boasts double glazing that was fitted in 2015, wall-mounted radiator, multiple power points and a cupboard for additional storage.
Master Bedroom – 4.686m x 3.795m = 17.783m2
This very spacious front facing master bedroom boasts a predominant double glazed bay window which fills the room with natural light, the bedroom also comes with a wall-mounted radiator and has a good sized walk-in cupboard providing additional storage.
Bedroom #2 – 3.344m x 3.432m =11.477m2
Faces (North) to the front of the property this double bedroom with high ceilings has a double glazed window which provides lots of natural light and includes a wall mounted radiator.
Bedroom #3 – 1.902m x 3.866m = 7.353m2
This rear facing single bedroom has double glazing and central heating and is accessible with the door off the main lounge room. This third bedroom offers flexibility within the property allowing the owners to use one of the other bedrooms as a second public room.
Kitchen – 2.404m x 1.891m = 4.546m2
The Kitchen sits just off the lounge and also has views to the rear of the property. The kitchen is fully equipped with a baxi boiler, oven & hob, washing machine and fridge freezer.
Bathroom – 1.798m x 1.845m = 3.317m2
A standard bathroom with access from the hall which comes with a 3 piece white bathroom suite, electric shower, laminate flooring and the added bonus of a window to assist with ventilation.
Property Location
Similar Properties
Flat For Sale Glasgow Flat For Sale G12 Glasgow new homes for sale G12 new homes for sale Flats for sale Glasgow Flats To Rent Glasgow Flats for sale G12 Flats to Rent G12 Glasgow estate agents G12 estate agents



.png)











