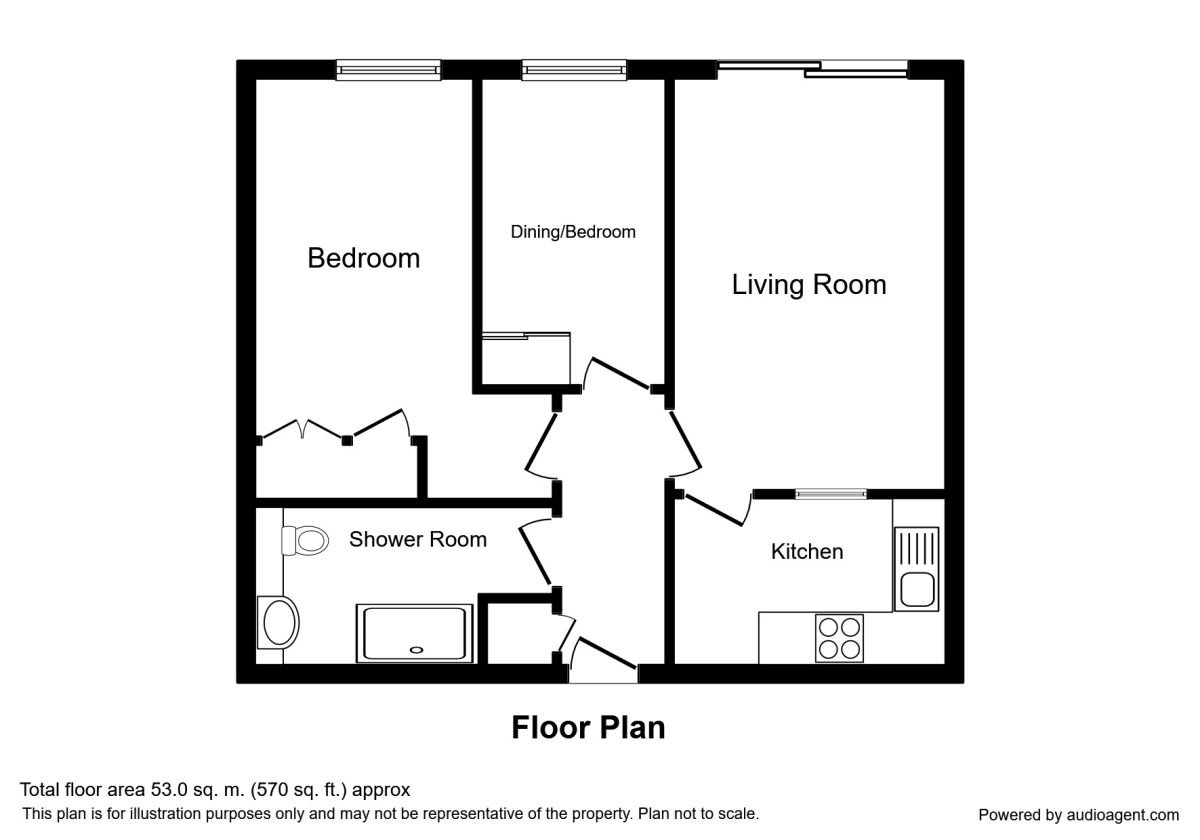2 Bedrooms Flat for sale in Dorchester Road, Hazel Grove, Stockport SK7 | £ 145,000
Overview
| Price: | £ 145,000 |
|---|---|
| Contract type: | For Sale |
| Type: | Flat |
| County: | Greater Manchester |
| Town: | Stockport |
| Postcode: | SK7 |
| Address: | Dorchester Road, Hazel Grove, Stockport SK7 |
| Bathrooms: | 1 |
| Bedrooms: | 2 |
Property Description
*excellent location close to the shops*
Over 55's, this is an Ideal property for semi-retired or retired people looking to downsize, or requiring one level living. Offering two bedrooms, and a ground floor front elevation position. In further detail the accommodation comprises- entrance hallway with video intercom, dining room/ bedroom two, a good size lounge with double glazed tilt/ sliding patio doors providing direct access to the front garden. Fitted kitchen, and a re fitted shower room with a double size shower enclosure. Outside to the rear is a carpark for all residents, and further gardens with a patio and seating area. Low running costs and charges, EPC grade D.
Disclaimer
Communal Hallway
Communal entrance hallway with a night time security code entrance door, and Inner door leading to the apartments, and internal ground floor seating area.
Entrance Hallway (1.17m x 3.12m)
Entrance Hallway with wall mounted intercom display system, airing/ storage cupboard, doors leading to the lounge, bedroom, dining room and shower room.
Lounge / Sitting Room (3.12m x 4.78m)
Kitchen (1.98m x 3.12m)
Fitted Kitchen with a range of base and wall units, stainless steel sink unit, plumbing for washing machine, space for fridge freezer, central ceiling spot light strip, extractor fan, space for cooker.
Dining Room / Bedroom 2 (2.16m x 3.00m)
Currently used as a Dining Room but offering flexibility in its use as bedroom 2, UPVC double glazed window situated to the front elevation, fully carpeted, mirrored wardrobe, storage heater, door to hallway.
Master Bedroom (3.61m x 3.89m)
Master bedroom situated to the front elevation of the building, UPVC double glazed window with complimentary window blinds, fully carpeted, central ceiling light fitting, storage heater, fitted sliding front wardrobes, door to entrance hallway.
Shower Room (1.93m x 3.35m)
Beautifully presented and recently re-fitted shower room with a large double size shower cubicle, electric shower, stylishly tiled walls, vinyl floor covering, lower level WC and wash hand basin inset within a vanity unit with cupboard space below, wall mounted mirrored bathroom cabinet, chrome heated towel rail, extractor fan.
External
The apartments are surrounded by well maintained and neatly presented gardens with a driveway leading to parking spaces located close to the main entrance.
Important note to purchasers:
We endeavour to make our sales particulars accurate and reliable, however, they do not constitute or form part of an offer or any contract and none is to be relied upon as statements of representation or fact. Any services, systems and appliances listed in this specification have not been tested by us and no guarantee as to their operating ability or efficiency is given. All measurements have been taken as a guide to prospective buyers only, and are not precise. Please be advised that some of the particulars may be awaiting vendor approval. If you require clarification or further information on any points, please contact us, especially if you are traveling some distance to view. Fixtures and fittings other than those mentioned are to be agreed with the seller.
/8
Property Location
Similar Properties
Flat For Sale Stockport Flat For Sale SK7 Stockport new homes for sale SK7 new homes for sale Flats for sale Stockport Flats To Rent Stockport Flats for sale SK7 Flats to Rent SK7 Stockport estate agents SK7 estate agents



.png)











