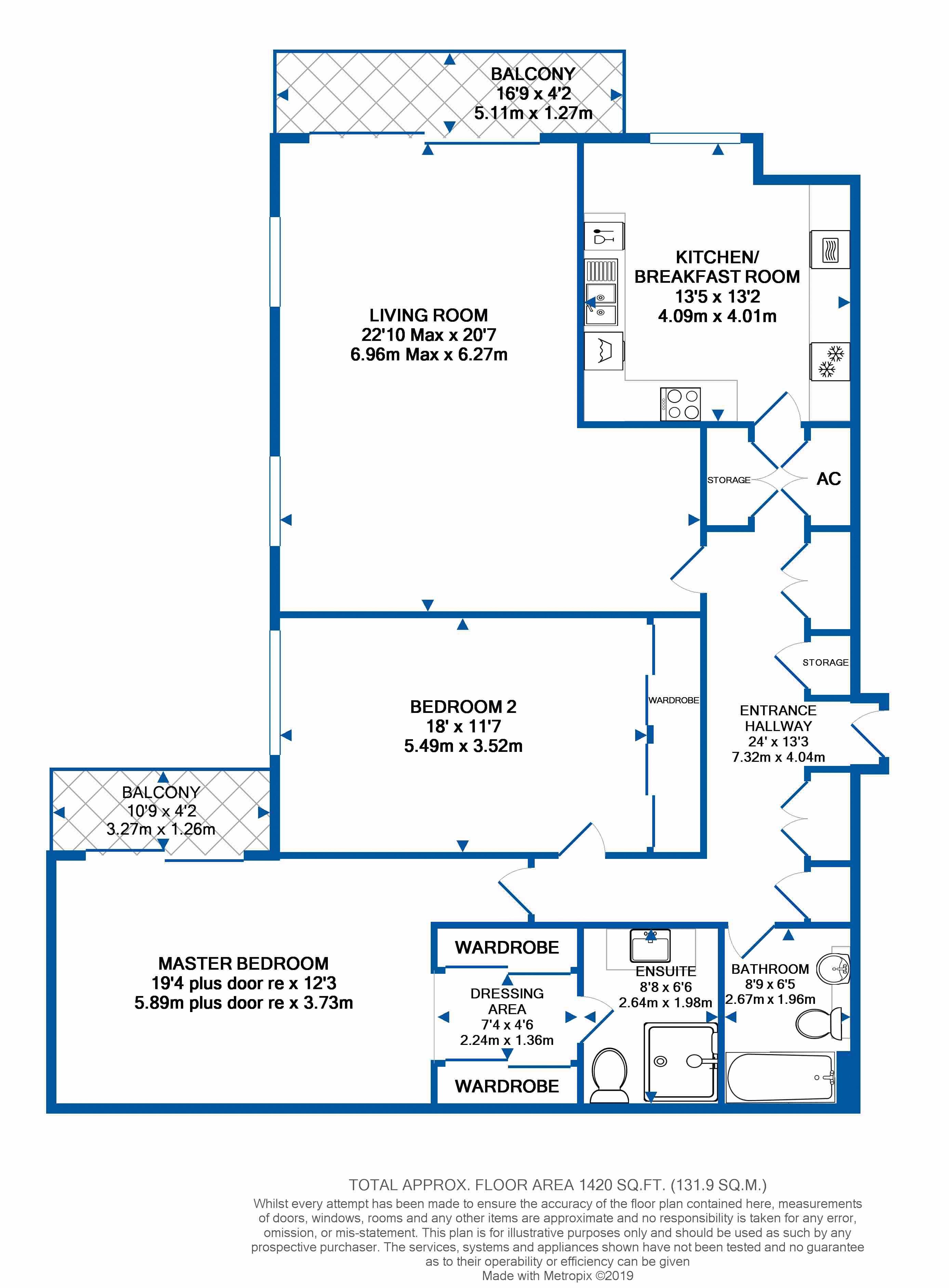2 Bedrooms Flat for sale in Dorin Court, Landscape Road, Warlingham CR6 | £ 525,000
Overview
| Price: | £ 525,000 |
|---|---|
| Contract type: | For Sale |
| Type: | Flat |
| County: | Surrey |
| Town: | Warlingham |
| Postcode: | CR6 |
| Address: | Dorin Court, Landscape Road, Warlingham CR6 |
| Bathrooms: | 2 |
| Bedrooms: | 2 |
Property Description
A stunning two double bedroom Apartment with exceptional views from two large south facing balconies over Caterham Valley and the surrounding countryside. The modern 'John Lewis' kitchen is full of integral Appliances, the Master Bedroom has a Dressing Area with a modern En-suite Shower Room, there is also a re-fitted modern Bathroom. An internal viewing is highly recommended!
Directions
From Warlingham village proceed along Westhall Road, take the sixth turning on the left into Narrow Lane, turn left into Landscape Road, the entrance to the 'Dorin Court Development' is immediately on the right hand side. Proceed down the private driveway to Dorin Court.
Location
This prestigious development is located within a mile of Warlingham Village and Upper Warlingham railway station with services into Croydon and Central London. It is a 30 minute journey to London Victoria and at peak times there are direct services to London Bridge again taking 30 minutes making this an attractive commuter location.
Warlingham Village has a good selection of local shops, pubs and restaurants with a large Sainsburys supermarket. There is also a Waitrose supermarket in Sanderstead which is a short drive away and nearby Caterham has two major Supermarkets and further High Street Shops.
Dorin Court
Dorin Court is set within approximately 4.5 acres of secluded gardens, the apartments are set within an impressive building at the end of a long lit driveway with CCTV at the entrance doors. There are designated Garage Blocks in addition to ample Resident and Visitor parking which now includes an Electric Vehicle Charging Point in front of the main entrance.
The apartments are serviced by a lift to all floors, there is also a secure Security Entryphone System with electric operated Entrance Sliding Door/ Doors to the Communal Reception Hallway. An additional benefit is access to a Satellite Dish providing access for a sky TV connection.
Entrance Hallway
An inviting Entrance Hallway with underfloor heating, four useful Storage Cupboards, a double size Airing Cupboard and a hot and cold water tank cupboard. Coved ceiling, security entryphone, secure front door with a sunken door mat.
Living Room (22' 10'' x 20' 7'' (6.96m x 6.27m))
Two double glazed windows to the side and a large double glazed sliding patio door to a South Facing Balcony with stunning views. Serving hatch to the Kitchen with coloured stained glass leaded light inserts, TV point and underfloor heating, four wall light points and coved ceilng.
Living Room Balcony (16' 9'' x 4' 2'' (5.10m x 1.27m))
Front facing with South Facing views, quarry tiled flooring.
Kitchen/Breakfast Room (13' 5'' x 13' 2'' (4.09m x 4.01m))
Double glazed window to the front, modern fitted kitchen from 'John Lewis' with a range of wall and base units with soft closing drawers and doors and complementary 'Calcite' worktops and a one and a half stainless steel sink unit with a mixer tap and drawers under. There is an integral neff Dishwasher, built in Fridge/Freezer, integral Washing Machine/Dryer, a Microwave/Oven, electric Separate Oven and a 'John Lewis' four ring 'Induction' ceramic hob with extractor fan above. Inset spotlights to the ceiling, underfloor heating and 'Amtico' flooring throughout.
Master Bedroom (19' 4'' plus door recess x 12' 3'' (5.89m x 3.73m))
Double glazed sliding patio door to a covered front facing Balcony, coved ceiling and underfloor heating, open plan to:
Dressing Area (7' 4'' x 4' 6'' (2.23m x 1.37m))
Two walls of built in mirror fronted sliding door wardrobes, underfloor heating, door to:
En-Suite Shower Room (8' 8'' x 6' 6'' (2.64m x 1.98m))
Re-fitted luxury En-suite shower room comprising of an enclosed shower cubicle with an electro-thermostatic shower system, vanity wash hand basin and a low flush WC with a concealed cistern, shaver point, quality tiled surrounds and sealed bathroom flooring. Heated electric towel rail, underfloor heating and a wall mounted vanity cupboard.
Master Bedroom Balcony (10' 9'' x 4' 2'' (3.27m x 1.27m))
Front facing Balcony with South Facing views, quarry tiled flooring.
Bedroom Two (18' 0'' to wardrobes x 11' 7'' (5.48m x 3.53m))
Large second bedroom which is currently being used as a Study Room. There is a double glazed window to the side, wall of built in mirror fronted sliding door wardrobes, coved ceiling and underfloor heating.
Main Bathroom (8' 9'' x 6' 5'' (2.66m x 1.95m))
Luxury white suite comprising of a panelled bath with a mixer tap shower attachment, vanity wash hand basin and a low flush WC with a concealed cistern. Shaver point and tiled surrounds. Large wall mounted back-lit mirror.
Outside
Double Length Garage & Residents Parking
Set within a block there is a double length 'Tandem' Garage with power and light and an electric remote controlled up and over door. Along the driveway there are a number of parking bays available for Residents and Visitor Parking which are not allocated.
Leasehold Information
Lease term : The lease expires on the 28/9/2201, therefore as of April 2019 there are 182 years remaining.
Share of freehold: The flat owners own a 'Share of the Freehold' Title.
Ground rent: Nil, as there is a Share of Freehold.
Maintenance: Annual maintenance is £3,620.00 pa
building insurance: Annual payment to June 2019 - £341.09pa
Property Location
Similar Properties
Flat For Sale Warlingham Flat For Sale CR6 Warlingham new homes for sale CR6 new homes for sale Flats for sale Warlingham Flats To Rent Warlingham Flats for sale CR6 Flats to Rent CR6 Warlingham estate agents CR6 estate agents



.png)







