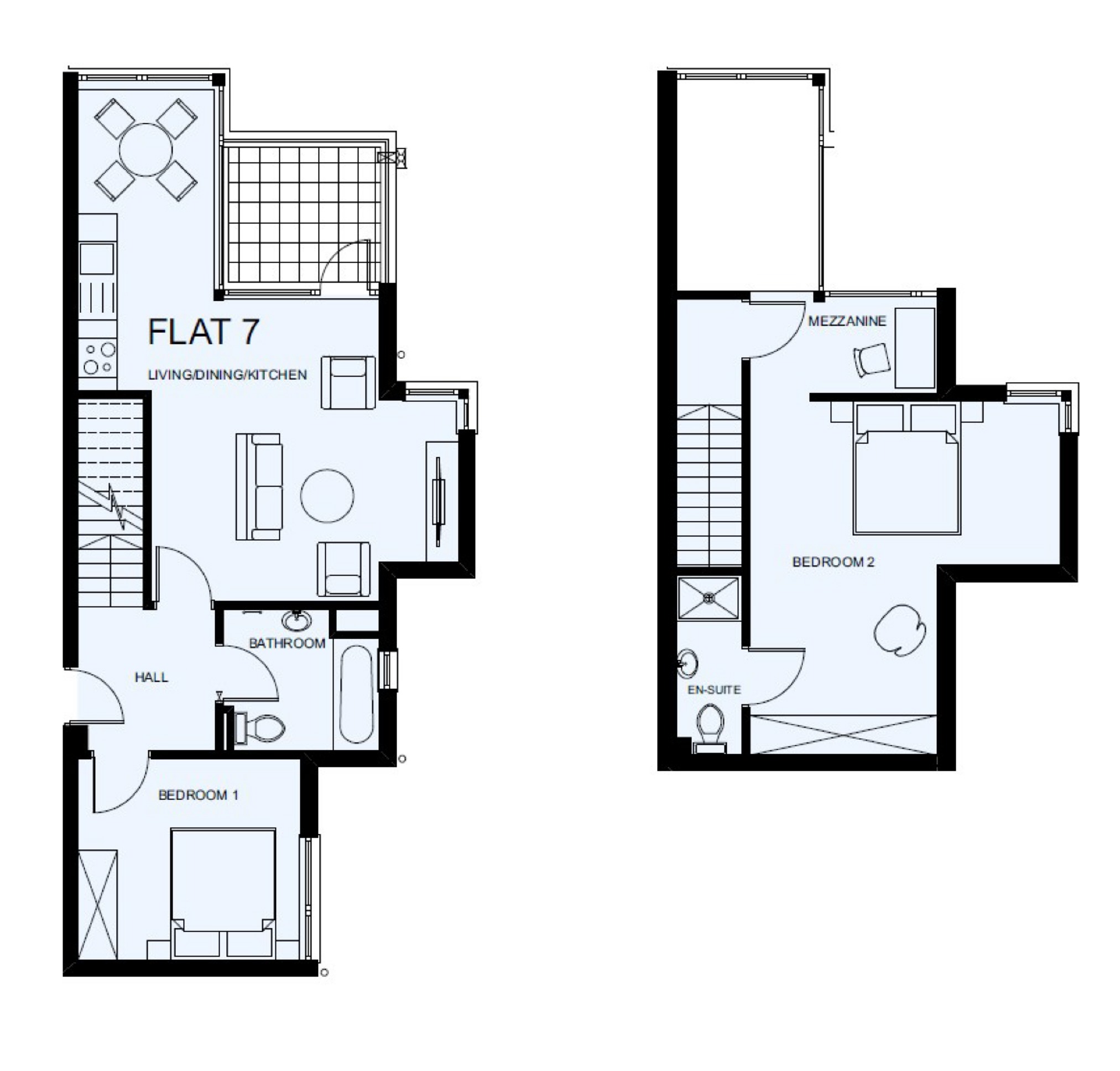2 Bedrooms Flat for sale in Downhall Road, Rayleigh, Essex SS6 | £ 395,000
Overview
| Price: | £ 395,000 |
|---|---|
| Contract type: | For Sale |
| Type: | Flat |
| County: | Essex |
| Town: | Rayleigh |
| Postcode: | SS6 |
| Address: | Downhall Road, Rayleigh, Essex SS6 |
| Bathrooms: | 2 |
| Bedrooms: | 2 |
Property Description
Home Estate Agents are privileged with instruction to offer for sale this absolutely stunning two bedroom duplex apartment providing spacious contemporary accommodation extending to approximately 1100 square feet and incorporating a fabulous open plan living/dining/kitchen with a feature mezzanine. With access to a south facing glass fronted terrace, this spectacular apartment is at the cutting edge of design and enjoys a tranquil setting overlooking a delightful private lake.
Fitted throughout to an extremely high specification, the accommodation comprises; a secure entrance hall with stairwell leading to the first floor providing access to reception hall, contemporary open-plan living/dining/kitchen with direct access to a private balcony overlooking the lake. The kitchen area is fitted with an extensive range of high quality units & appliances. A good size second bedroom together with the principal bathroom is located on this floor. Stairs lead up to a mezzanine and provides access to the master bedroom with en suite shower room.
Enjoying a wonderful, secure gated setting in private landscaped communal gardens with allocated parking, bike racks, lawns, mature shrubbery borders, paved patios & pathways.
Situated centrally in Rayleigh, this fantastic development is within a short walk of the local mainline railway station as well as being within easy reach of the nearby high street with its array of bars, café's and restaurants.
Notes On Specification & General Information:
- Vaulted ceiling, mezzanine terraces and decked balconies.
- No through traffic to rear in peaceful cul-de-sac.
- Secure, gated parking on site.
- Phone entry system front and rear.
- 10 year NHBC warranty.
- Karndean flooring and luxury carpet.
- High quality windows.
- Multiple data points as well as being 'Sonos' ready.
- Sound insulation to robust and detailed specifications.
- Smoke detectors and fire alarm system.
- Short walk from Rayleigh.
- 50 minutes to London Liverpool Street Station by train.
Communal Entrance
Door opening in to communal entrance hallway with stairs leading to front, further door opening in to hallway with Karndean flooring with under floor heating, smooth ceiling with fitted spotlights, doors to:
Kitchen/Diner (26' x 6'7 (7.92m x 2.01m))
Range of Italian bespoke gloss wall and base units with Quartz work surfaces above incorporating stainless steel sunken sink and drainer in to work top with mixer tap, integrated Neff oven and induction hob with extractor hood over, integrated Neff fridge freezer, washer dryer and dishwasher, Karndean flooring with under floor heating, double glazed windows to side from floor to ceiling, vaulted high ceiling, storage cupboard under stairs.
Living Area (14'10 x 12'1 (4.52m x 3.68m))
Double glazed windows to side and rear, double glazed window to side from floor to ceiling, double glazed door leading out to mezzanine terrace, Karndean flooring with under floor heating, storage cupboard housing Vaillant boiler, smooth ceiling with fitted spotlights.
Decked Balcony (7'8 x 7'1 (2.34m x 2.16m))
Decked terrace with views across the lake.
Bedroom Two (11' x 9'10 (3.35m x 3.00m))
Double glazed window to rear, smooth ceiling with fitted spotlights, high quality carpet.
Bathroom
Three piece suite comprising Duravit sanitary ware, bath with fitted Hansgrohe shower in to ceiling, wash hand basin set in vanity unit with shave point and low level w.C, heated mirror, tiled floor to ceiling with under floor heating, heated towel rail, double glazed window to rear, smooth ceiling with fitted spotlights.
Landing
Access to loft space, door to:
Mezzanine (11'5 x 7'4 (3.48m x 2.24m))
Overlooking lower floor accommodation with luxury high quality carpet, open to:
Bedroom One (15'5 x 11'4 (4.70m x 3.45m))
Double glazed windows to to side and rear, smooth ceiling, luxury high quality carpet, door to:
En Suite
Three piece suite comprising shower cubicle with Hansgrohe shower, wash hand basin set in vanity unit with shaver point and low level w.C, heated towel rail, heated mirror, tiled floor to ceiling with under floor heating, extractor fan.
Parking
One allocated parking space with secure gated entry.
Communal Gardens
Laid to lawn area to front with pathway leading to rear, access to lake.
You may download, store and use the material for your own personal use and research. You may not republish, retransmit, redistribute or otherwise make the material available to any party or make the same available on any website, online service or bulletin board of your own or of any other party or make the same available in hard copy or in any other media without the website owner's express prior written consent. The website owner's copyright must remain on all reproductions of material taken from this website.
Property Location
Similar Properties
Flat For Sale Rayleigh Flat For Sale SS6 Rayleigh new homes for sale SS6 new homes for sale Flats for sale Rayleigh Flats To Rent Rayleigh Flats for sale SS6 Flats to Rent SS6 Rayleigh estate agents SS6 estate agents



.png)







