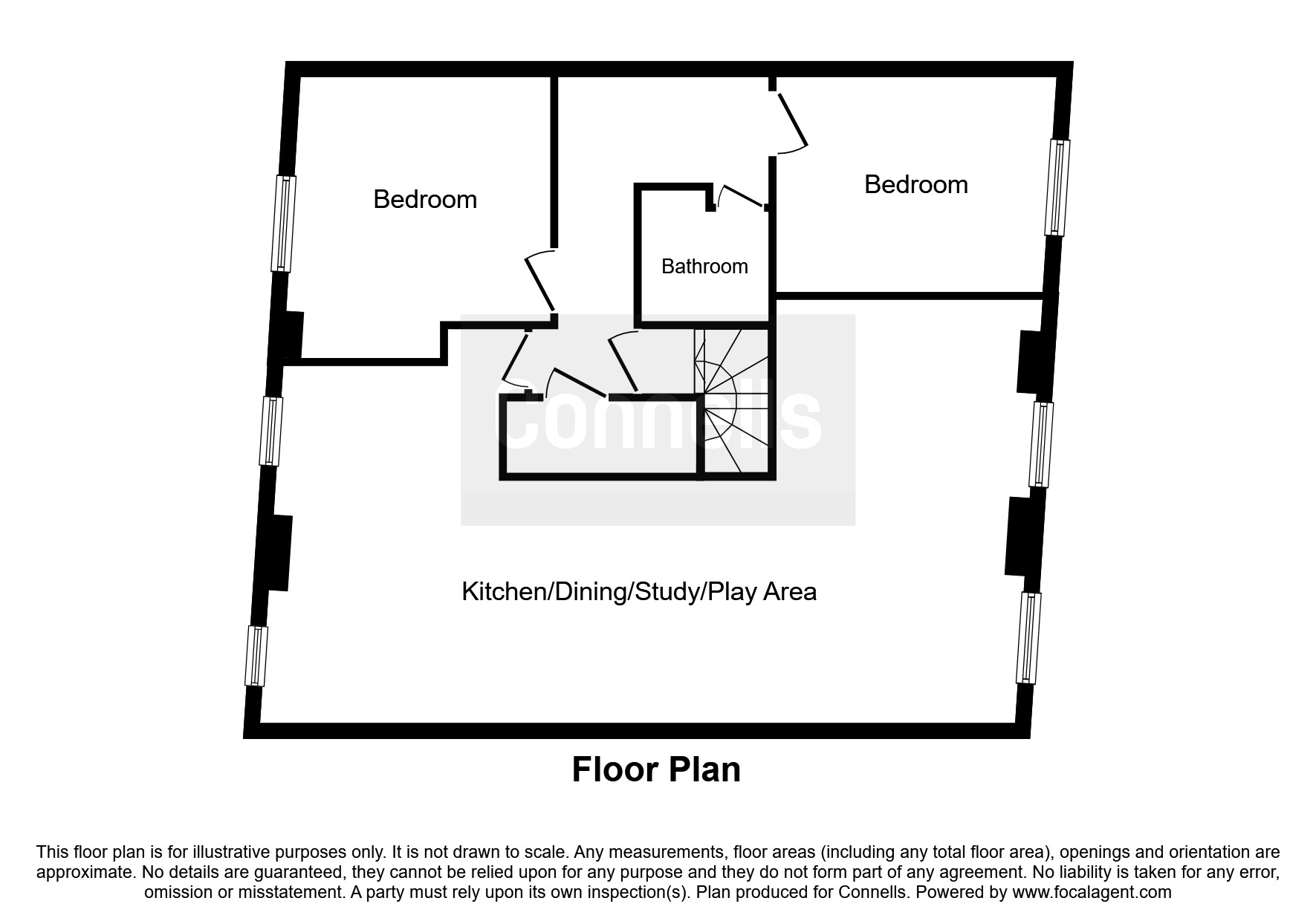2 Bedrooms Flat for sale in Druid Street, Hinckley LE10 | £ 150,000
Overview
| Price: | £ 150,000 |
|---|---|
| Contract type: | For Sale |
| Type: | Flat |
| County: | Leicestershire |
| Town: | Hinckley |
| Postcode: | LE10 |
| Address: | Druid Street, Hinckley LE10 |
| Bathrooms: | 1 |
| Bedrooms: | 2 |
Property Description
Summary
Contemporary two-bedroom architectural-designed apartment with an industrial warehouse theme. The property is approximately 85 square meters and has its own private/independent entrance and stairway.
Description
This contemporary first floor conversion to a Victorian warehouse, architectural-designed apartment boasts exposed original warehouse brickwork internally, 85sqm flexible accommodation and the benefit of parking to the rear.
The property has an industrial warehouse theme. There is a private staircase to the first floor leading to the accommodation which comprises entrance landing, open-plan living kitchen, master bedroom, second bedroom and family bathroom, with secured parking to the rear.
Entrance
From the pavement having door to the front elevation with staircase rising to the first floor. Access into hallway.
Hallway
Giving access into accommodation.
Living / Dining Kitchen 31' x 17' 11" max ( 9.45m x 5.46m max )
This open-plan room has two windows to the front elevation and two to the rear exposed brickwork, ceiling spotlights, three contemporary radiators, ample power sockets and BT point. Direct access to the kitchen area.
Kitchen
The kitchen area has modern white wall & base units with dark grey work surfaces over, stainless steel sink unit with mixer tap, fitted electric hob and stainless steel electric oven with stainless steel chimney cooker hood over, built in fridge, freezer and washing machine, central heating boiler, continued flooring and exposed brickwork.
Master Bedroom 11' 4" x 10' 5" ( 3.45m x 3.17m )
Having large original window to the front elevation, contemporary radiator and exposed brickwork.
Bedroom 2 8' x 7' 8" ( 2.44m x 2.34m )
Having large original window to the rear, contemporary radiator and exposed brickwork.
Family Bathroom
White bathroom suite comprising bath with shower over, wash handbasin and WC, with large mirror wall cabinet, contemporary radiator, ceramic floor and wall tiling and large mirror with spotlights.
Store Room 7' 8" x 3' 9" ( 2.34m x 1.14m )
To The Outside
There is secured allocated parking via gated access to the rear of the property. Also available on street parking.
Lease details are currently being compiled. For further information please contact the branch. Please note additional fees could be incurred for items such as leasehold packs.
1. Money laundering regulations - Intending purchasers will be asked to produce identification documentation at a later stage and we would ask for your co-operation in order that there will be no delay in agreeing the sale.
2: These particulars do not constitute part or all of an offer or contract.
3: The measurements indicated are supplied for guidance only and as such must be considered incorrect.
4: Potential buyers are advised to recheck the measurements before committing to any expense.
5: Connells has not tested any apparatus, equipment, fixtures, fittings or services and it is the buyers interests to check the working condition of any appliances.
6: Connells has not sought to verify the legal title of the property and the buyers must obtain verification from their solicitor.
Property Location
Similar Properties
Flat For Sale Hinckley Flat For Sale LE10 Hinckley new homes for sale LE10 new homes for sale Flats for sale Hinckley Flats To Rent Hinckley Flats for sale LE10 Flats to Rent LE10 Hinckley estate agents LE10 estate agents



.png)







