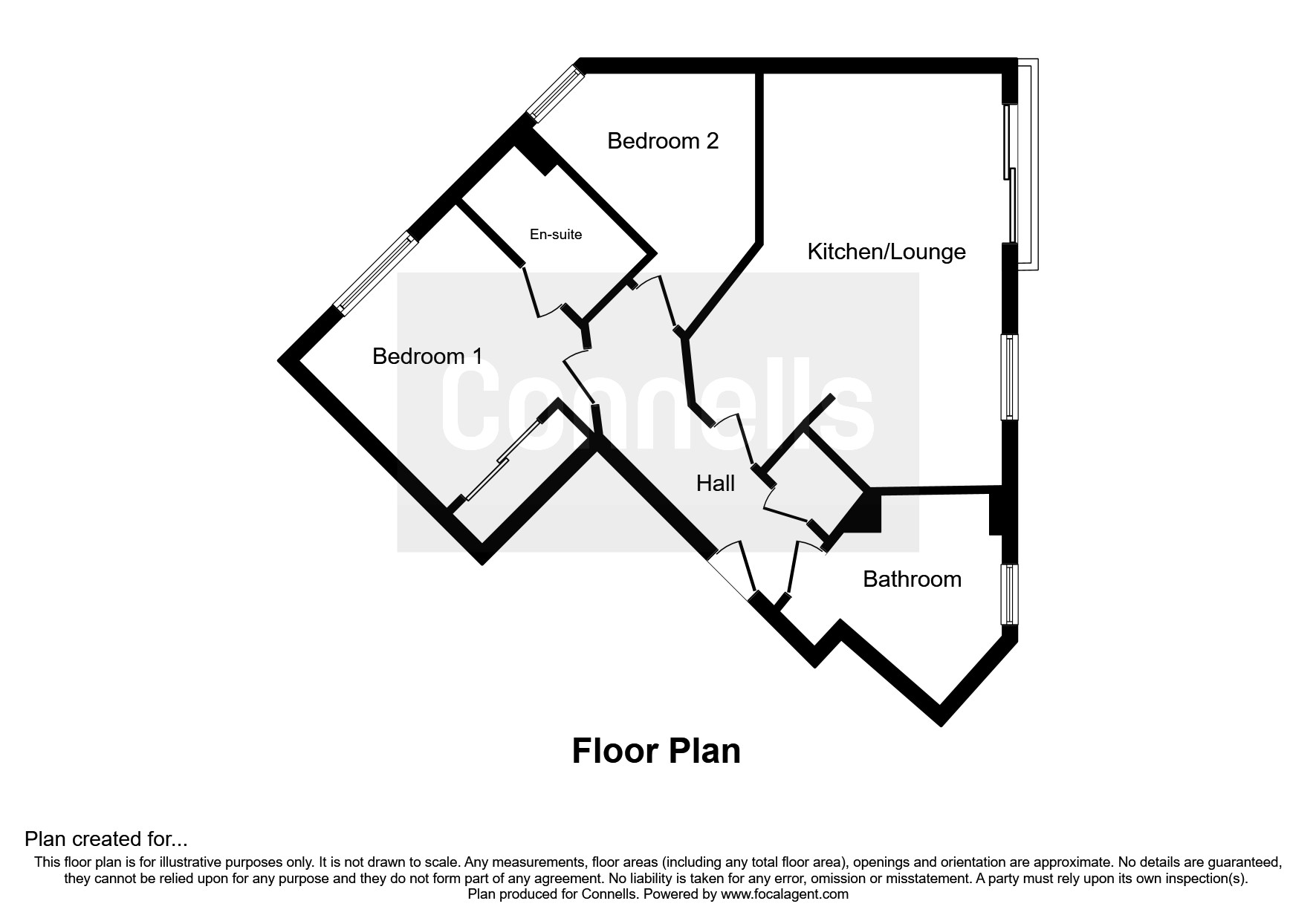2 Bedrooms Flat for sale in Drying Shed Lane, Canterbury CT1 | £ 240,000
Overview
| Price: | £ 240,000 |
|---|---|
| Contract type: | For Sale |
| Type: | Flat |
| County: | Kent |
| Town: | Canterbury |
| Postcode: | CT1 |
| Address: | Drying Shed Lane, Canterbury CT1 |
| Bathrooms: | 2 |
| Bedrooms: | 2 |
Property Description
Summary
modern top floor apartment located inside canterbury's city walls. This well presented two bedroom property, complete with allocated parking in an undercover car port is offered to the market with no chain. Comprising of an open plan lounge/kitchen area with Juliet balcony, bathroom & an en suite.
Description
modern top floor apartment located inside canterbury's city walls. This two bedroom, city centre property, complete with allocated parking in an undercover car port is offered to the market with no onward chain. This home is well presented and comprises of an open plan lounge/kitchen area with sliding doors opening out onto a juliet balcony in the living area. This home would make an ideal investment or first time buy with its bathroom as well as an en suite to the master bedroom. This particular block has a lift in the building and a secure phone entry system, making it more of an ease when it comes to letting visitors in and bringing your shopping upstairs to your home.
Drying Shed Lane is situated in the Old Tannery development, within close proximity to both Canterbury East and West Train Stations, as well as all the shops and restaurants Canterbury has to offer.
Canterbury West train station offers the high speed service to London (St Pancras 56 mins). The property is also within easy access of the A2 dual carriageway, which in turn links to the Channel Port of Dover and Brenley Corner at Faversham, adjoining the M2 / A299 (Thanet Way) linking London and the coastal towns respectively. Ashford International (15.4 miles, London St Pancras 38 mins) which also has services to the continent via Eurostar (Paris 1 hr 52 mins) or via Eurotunnel at Cheriton (19.3 miles, Calais 35 mins).
Entrance Hall
Entrance door to the side, electric heater, secure phone entry system, storage cupboard.
Lounge Area 16' 7" narrowing to 6' 8" x 12' 5" ( 5.05m narrowing to 2.03m x 3.78m )
Double glazed sliding door to the front to Juliet balcony, electric heater, television point, telephone point., open plan to kitchen area.
Kitchen Area 9' x 7' 9" ( 2.74m x 2.36m )
Fitted kitchen with a range of matching wall and base units, stainless steel single bowl sink and drainer, work surfaces over, electric oven with electric hob and cookerhood over, space and plumbing for washing machine, space for under counter fridge and freezer, double glazed window to the front, open plan to lounge area.
Bedroom One 11' 4" x 10' 11" ( 3.45m x 3.33m )
Double glazed window to the rear, electric heater, television point, built in wardrobes with sliding mirror doors.
En Suite To Bedroom One
Suite comprising of shower cubicle, wash hand basin, low level w.C, part tiled.
Bedroom Two 11' max x 9' 11" ( 3.35m max x 3.02m )
Irregular shaped room, double glazed window to the rear, electric heater.
Bathroom
Suite comprising of panelled bath, wash hand basin, low level w.C, part tiled, heated towel rail, double glazed obscured window to the front.
To The Outside
Parking
Undercover car port providing an allocated parking space.
Directions
Walking from the office, head southwest on Castle Street towards the Wincheap Roundabout. Turn right onto Rheims Way, then turn right onto Creine Mill Lane North to enter The Old Tannery development.
Lease details are currently being compiled. For further information please contact the branch. Please note additional fees could be incurred for items such as leasehold packs.
1. Money laundering regulations - Intending purchasers will be asked to produce identification documentation at a later stage and we would ask for your co-operation in order that there will be no delay in agreeing the sale.
2: These particulars do not constitute part or all of an offer or contract.
3: The measurements indicated are supplied for guidance only and as such must be considered incorrect.
4: Potential buyers are advised to recheck the measurements before committing to any expense.
5: Connells has not tested any apparatus, equipment, fixtures, fittings or services and it is the buyers interests to check the working condition of any appliances.
6: Connells has not sought to verify the legal title of the property and the buyers must obtain verification from their solicitor.
Property Location
Similar Properties
Flat For Sale Canterbury Flat For Sale CT1 Canterbury new homes for sale CT1 new homes for sale Flats for sale Canterbury Flats To Rent Canterbury Flats for sale CT1 Flats to Rent CT1 Canterbury estate agents CT1 estate agents



.png)











