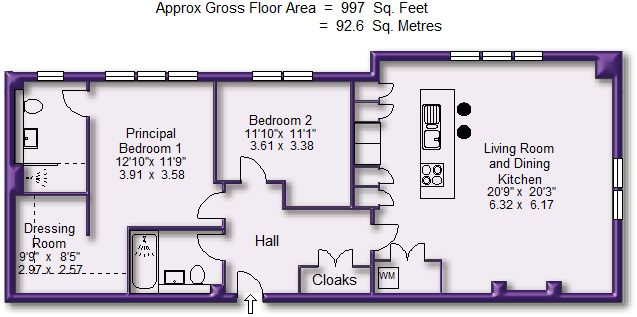2 Bedrooms Flat for sale in Dunham Mount, Dunham, Road, Altrincham WA14 | £ 465,000
Overview
| Price: | £ 465,000 |
|---|---|
| Contract type: | For Sale |
| Type: | Flat |
| County: | Greater Manchester |
| Town: | Altrincham |
| Postcode: | WA14 |
| Address: | Dunham Mount, Dunham, Road, Altrincham WA14 |
| Bathrooms: | 0 |
| Bedrooms: | 2 |
Property Description
A beautifully appointed Second Floor Apartment with Lift in this fabulous Development undertaken by ph Homes and beautifully appointed throughout with high intricate corniced ceilings, extensive halogen or LED lighting, modern wood flooring, polished chrome electrical fittings, high specification Kitchen and Bathroom fittings, under floor heating to the Bathrooms and reproduction double glazed sash windows.
The property provides a fantastic 400sqft Open Plan Living Room and Dining Kitchen and there are Two Double Bedrooms, with the Principal Bedroom having a large Walk In Dressing Room, in addition to the En Suite facility, with the Second Bedroom served by its own Bathroom.
The Development stands in wonderful Communal Gardens, laid to large expanses of lawn surrounding the Development and is approached via Remote Control Gated Entrances, providing ample Guest and Resident Parking facilities, with One Parking Space serving the Apartment.
The location is supremely convenient within walking distance of Altrincham Town Centre, its facilities, The Metrolink and the popular Market Quarter.
There are Communal Entrances to the front and rear of the Development, with two distinctively different staircases and a Lift to the Second Floor Communal Landing with atrium.
Comprising:
Hall with modern wood flooring and high corniced ceiling. Panelled doors give access to the Living Accommodation and a large storage cupboard.
400sqft Open Plan Living Room and Dining Kitchen. A fabulous room with wonderful elevated views over the surrounding area, with the adjacent church and views towards Manchester City Centre via windows to two elevations.
The Living and Dining Area has natural wood flooring and a contemporary living flame fireplace feature with wiring for a flat screen, wall mounted TV above.
The Kitchen Area is divided by way of a substantial island unit incorporating a breakfast bar and is fitted with an extensive range of high gloss laminate fronted units with Corian worktops over with inset sink unit. Integrated Neff appliances include a stainless steel oven and combination microwave oven, four ring induction hob with stainless steel extractor fan over, integrated fridge freezer and dishwasher. A cupboard housing plumbing for a washing machine. Extensive LED lighting to the corniced ceiling. Wiring for surround sound speakers.
Principal Bedroom One with a continuation of the modern wood flooring and having three windows enjoying wonderful far reaching views. Extensive LED lighting to the corniced ceiling. Integrated ceiling speakers.
Wide opening to the Walk In Dressing Room, fitted with extensive clothes hanging rails, shelving and drawers. Corniced ceiling. LED lighting.
This Bedroom is served by the stylish En Suite Shower Room, fitted with a Duravit suite with Hansgrohe fittings, providing an open shower area with drench shower head, vanity unit wash hand basin and wall hung WC with illuminated, mirror back toiletry ledge above. Window to the side. LED lighting. Chrome ladder radiator. Extensive tilling to the walls and floor.
Bedroom Two, with two windows enjoying a far reaching aspect and with a continuation of the modern wood flooring. Corniced ceiling.
This Bedroom is served by the Guest Bathroom, fitted with a Duravit suite with Hansgrohe fittings, providing a double ended bath with thermostatic shower, vanity unit was hand basin and wall hung WC with plate glass, illuminated vanity mirror. Extensive tiling to the walls and floor. Chrome ladder radiator. Under floor heating.
Externally, there is a remote control operated Entrance Gate via Dunham Road and an Out Gate on to Gorsey Lane. There is ample Guest and Resident Parking with the Parking Space serving the Apartment Numbered '9'.
Image 2
Image 3
Image 4
Directions:
From Watersons Hale Office proceed along Ashley road in the direction of Hale Station. Continue over the crossings into the continuation of Ashley Road. At the next set of traffic lights proceed straight across into Stamford Road continuing to the top and turning right at the Griffin and Stamford Arms public houses into The Firs. Take the second left turning into St. Margarets Road. At the end of St. Margarets Road turn left onto the main A56 Dunham Road. Take the first right turning into Gorsey Lane and the Dunham Mount Development will be found immediately on the left hand side.
Gated Entrance
Communal Entrance 1
Communal Hall 1
Communal Entrance 2
Communal Hall 2
Communal Landing
Lift
Private Entrance
Hall
Living Room and Dining Kitchen
Living and Dining Kitchen 2
Living and Dining Kitchen 3
Living Room and Dining Area
Living Area
Kitchen Area
Principal Bedroom 1
Bedroom 1 Aspect 2
Dressing Area
En Suite Shower Room 1
Bedroom 2
Bedroom 2 Aspect 2
Bathroom 2
Outside
Communal Gardens
Communal Gardens 2
Parking Area
Parking Space
Town Plan
Street Plan
Site Plan
Property Location
Similar Properties
Flat For Sale Altrincham Flat For Sale WA14 Altrincham new homes for sale WA14 new homes for sale Flats for sale Altrincham Flats To Rent Altrincham Flats for sale WA14 Flats to Rent WA14 Altrincham estate agents WA14 estate agents



.gif)










