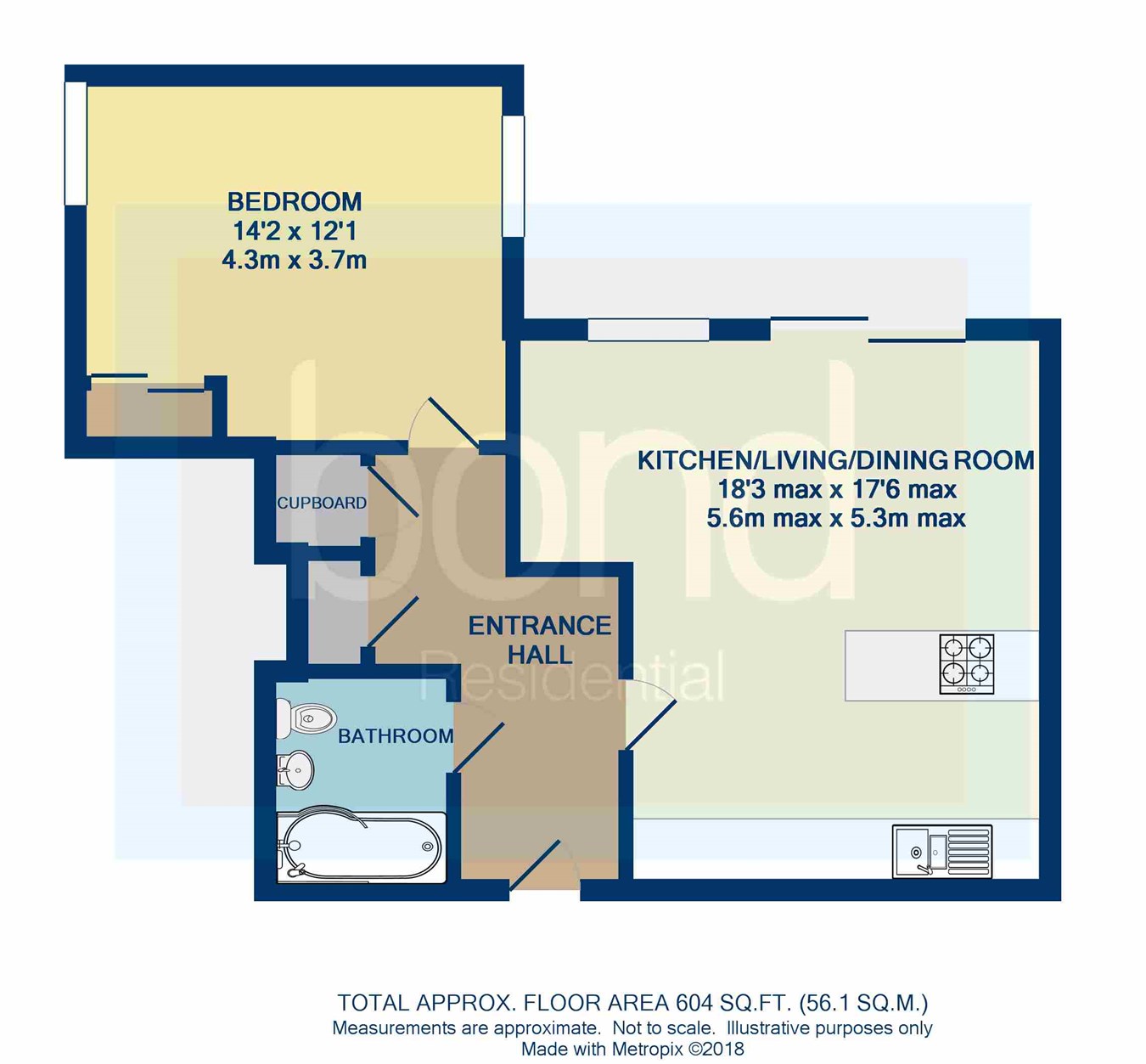1 Bedrooms Flat for sale in Dunn Side, Chelmsford CM1 | £ 250,000
Overview
| Price: | £ 250,000 |
|---|---|
| Contract type: | For Sale |
| Type: | Flat |
| County: | Essex |
| Town: | Chelmsford |
| Postcode: | CM1 |
| Address: | Dunn Side, Chelmsford CM1 |
| Bathrooms: | 0 |
| Bedrooms: | 1 |
Property Description
Accommodation:
This spacious modern one bedroom apartment features a wide entrance hall with built in storage cupboards, open plan living room with fitted kitchen with built in appliances and patio doors that lead to a private patio, a good sized master bedroom with fitted wardrobes, stylish bathroom with white suite. The property benefits from a secure allocated parking space and a landscaped courtyard communal garden with artificial lawn and seating areas, residents of Marconi Evolution benefit from concierge service and residents gym.
Location:
Dunn Side is conveniently located within the heart of Chelmsford city centre and is a short walk from its mainline station. Chelmsford benefits from offering a pedestrianised city centre with its High Street offering a selection of shopping facilities including two shopping precincts "The Meadows" and "High Chelmer" as well as the new trendy Bond Street with its selection of designer stores. There is an array of places to eat within the city centre from individual family run restaurants to larger well know chains serving cuisines from around the world. Chelmsford offers a thriving nightlife with a choice of pubs and wine bars. Dunn Side is part of the Marconi Evolution development which offers its own residents gym, there are a range of other gyms and health clubs within the city centre.
Ground floor
communal entrance hall
Communal entrance door with video security entrance system, stairs and lift to all floors.
First floor
entrance hall
Entrance door, radiator, amtico flooring, built in storage cupboard, airing cupboard with wall mounted boiler, doors to bedroom, bathroom and kitchen/dining/living room.
Kitchen/dining/living room
17' 6" max x 18' 3" max (5.33m x 5.56m) Open plan living accommodation with a two tone fitted kitchen with dark wood units to the base level units within the breakfast bar area, fridge/freezer and oven unit housing with white gloss base level units and eye level units, fitted four ring gas hob with extractor hood over, fitted fridge/freezer, washing machine, dishwasher and oven, Amtico flooring, two radiators, double glazed window to rear, double glazed patio doors leading to the private patio area.
Bedroom
14' 2" x 12' 1" (4.32m x 3.68m) Double glazed window to side, radiator, fitted double wardrobe with mirror fronted sliding doors.
Bathroom
6' 3" x 7' 1" (1.91m x 2.16m) White suite comprising a P shaped panelled bath with mixer tap and shower controls, glazed shower screen, semi pedestal hand wash basin with mixer tap, wc with concealed cistern, part tiled walls, tiled floor, chrome heated towel rail, extractor fan.
Outside
private patio
Paved patio retained by brick wall boundary to rear with built in flower bed, balcony style dividing panels.
Communal courtyard garden
Communal courtyard garden with artificial lawn, bench seating as well as feature children's seating area, two raised brick built beds housing trees, raised brick wall boundaries with display flower and shrub borders.
Secure underground parking
Accessed via lift or stairs from the apartment the property comes with an allocated parking space numbered 79 within this gated car park.
Property Location
Similar Properties
Flat For Sale Chelmsford Flat For Sale CM1 Chelmsford new homes for sale CM1 new homes for sale Flats for sale Chelmsford Flats To Rent Chelmsford Flats for sale CM1 Flats to Rent CM1 Chelmsford estate agents CM1 estate agents



.png)









