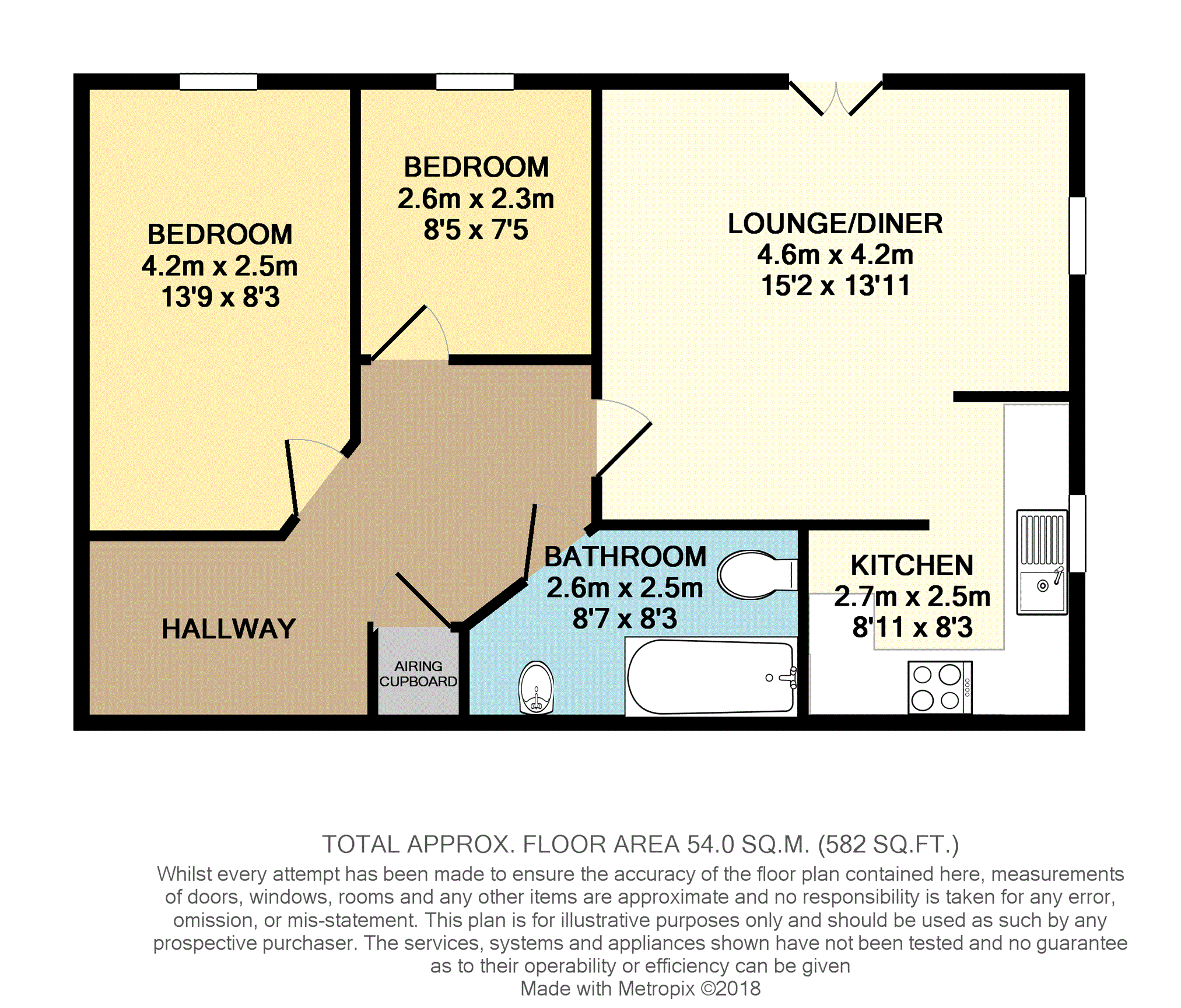2 Bedrooms Flat for sale in Dunstone Heights, Penistone, Sheffield S36 | £ 100,000
Overview
| Price: | £ 100,000 |
|---|---|
| Contract type: | For Sale |
| Type: | Flat |
| County: | South Yorkshire |
| Town: | Sheffield |
| Postcode: | S36 |
| Address: | Dunstone Heights, Penistone, Sheffield S36 |
| Bathrooms: | 1 |
| Bedrooms: | 2 |
Property Description
A extremely well presented Two Bedroom Second Floor Apartment which would be ideal for a First Time Buyer, Investor or Couple set on a popular residential estate which is within easy reach of the amenities in the popular market town of Penistone which includes a range of independent shops, post office, doctors, dentists, supermarket, cinema and train station. The property has the benefit of electric heating and double glazing with the accommodation briefly comprising entrance hallway, lounge/diner, kitchen, two bedrooms and bathroom. Outside are communal grounds and a designated parking space.
Communal Entrance
Intercom access and secure fob entry door system.
Entrance Hallway
A good sized entrance hall with a built in storage cupboard housing the hot water cylinder a electric wall heater. And access to the loft space.
Lounge/Dining Room
15'2" x 13'11"
A naturally well lit room having double French doors opening onto a Juliet balcony and a secondary side double glazed window. This is a versatile spacious lounge/dining room, having an electric heater and providing access to the kitchen.
Kitchen
8'11" x 8'3"
Presented to the side elevation of the property featuring a modern high quality fitted kitchen in an Oak style, with contemporary fitments. A roll edge work surface incorporates a sink unit with mixer taps over. Appliances include an integrated oven, a four ring hob with an extractor hood over and a washing machine. There is space for a free standing fridge freezer. The room has part tiling to the walls, a vinyl finish to the floor and a double glazed window
Bathroom
Featuring a modern contemporary three piece suite finished in white having a low flush W.C a pedestal wash hand basin and a panelled bath with a plumbed in shower over. The room has part tiling to the walls a vinyl finish to the floor a chrome electric heated ladder towel rail and an extractor fan.
Bedroom One
13'9" x 8'3"
A substantial Master room having an electric heater and a double glazed window.
Bedroom Two
8'5" x 7'5"
Having a front facing double glazed window and a electric heater.
Outside
The property has an allocated car parking space has communal gardens with surrounding paved walkways.
Lease Information
The property is leasehold with a 999 year lease from 2011. Service charge details are available upon request.
Property Location
Similar Properties
Flat For Sale Sheffield Flat For Sale S36 Sheffield new homes for sale S36 new homes for sale Flats for sale Sheffield Flats To Rent Sheffield Flats for sale S36 Flats to Rent S36 Sheffield estate agents S36 estate agents



.png)









