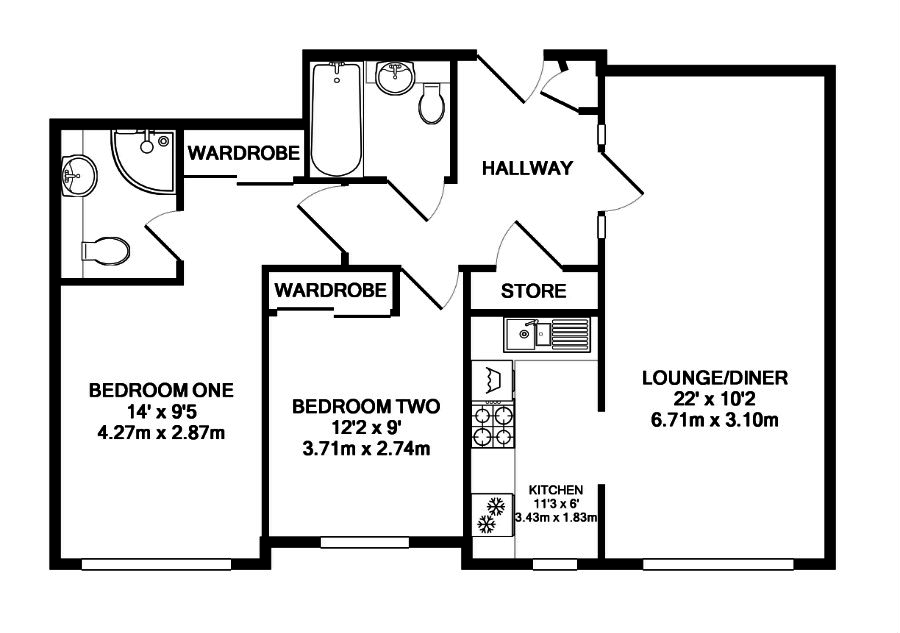2 Bedrooms Flat for sale in Eagles View, Livingston EH54 | £ 163,000
Overview
| Price: | £ 163,000 |
|---|---|
| Contract type: | For Sale |
| Type: | Flat |
| County: | West Lothian |
| Town: | Livingston |
| Postcode: | EH54 |
| Address: | Eagles View, Livingston EH54 |
| Bathrooms: | 2 |
| Bedrooms: | 2 |
Property Description
Property Comprises: Entrance hall, lounge/dining room, breakfasting kitchen, 2 double bedrooms, master en suite, bathroom.
An elegant sandstone archway leads into the stylish entrance foyer where the elevator and staircase give access to all of the apartments.
Stepping into the apartment, you are aware of natural daylight shining through from the lounge into the hallway via the glass door and side panels, which is enhanced by the light décor and contemporary carpet flooring. The hallway gives access to all of the principal rooms and boasts two storage cupboards.
The carpet flooring continues into the lounge/dining room, which has been tastefully decorated in a modern style, and comfortably accommodates both lounge and dining furniture, and enjoys uninterrupted views over Deer Park Golf Course.
The streamlined kitchen boasts a window overlooking the golf course, space for a bistro table and chairs for occasional dining, and is fitted with a good range of base and wall mounted units with contrasting worktop and splash back and Delta counter top lighting. Integrated appliances include the gas hob with electric oven and hood, fridge/freezer and washing machine. Vinyl flooring.
The spacious master bedroom has been tastefully decorated and boasts fitted wardrobes offering both hanging space and shelved storage. Carpet flooring.
The en-suite is fitted with a contemporary white suite with corner shower enclosure with electric shower, stylish splash back and shower wall tiling. Vinyl flooring.
Bedroom two is a double bedroom and boasts neutral décor with carpet flooring and fitted wardrobes.
The bathroom is fitted with vanity furniture incorporating a white suite with a shower tap attachment to the bath. Vinyl flooring.
Externally, the manicured gardens are maintained to a high standard, allocated and visitor parking is available, and a lockable bicycle shed is available for residents' use.
Lounge/diner 22' x 10' 2" (6.71m x 3.1m)
breakfasting kitchen 11' 3" x 6' (3.43m x 1.83m)
bedroom one 14' x 9' 5" (4.27m x 2.87m)
en suite 7' x 5' 7" (2.13m x 1.7m)
bedroom two 12' 2" x 9' (3.71m x 2.74m)
bathroom 6' 6" x 5' 6" (1.98m x 1.68m)
Property Location
Similar Properties
Flat For Sale Livingston Flat For Sale EH54 Livingston new homes for sale EH54 new homes for sale Flats for sale Livingston Flats To Rent Livingston Flats for sale EH54 Flats to Rent EH54 Livingston estate agents EH54 estate agents



.png)











