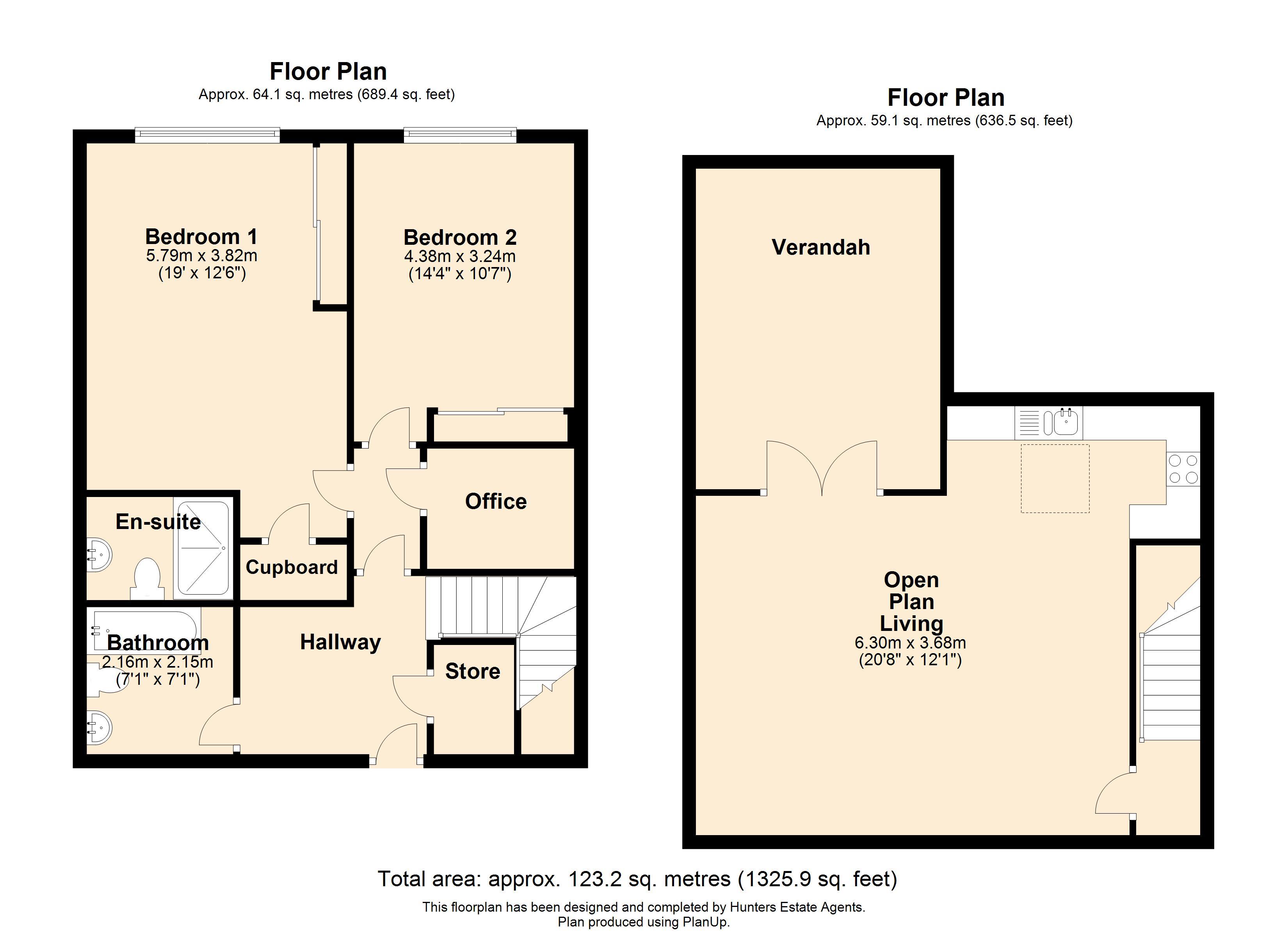2 Bedrooms Flat for sale in East Float Quay, Dock Road CH41 | £ 155,000
Overview
| Price: | £ 155,000 |
|---|---|
| Contract type: | For Sale |
| Type: | Flat |
| County: | Merseyside |
| Town: | Birkenhead |
| Postcode: | CH41 |
| Address: | East Float Quay, Dock Road CH41 |
| Bathrooms: | 0 |
| Bedrooms: | 2 |
Property Description
A rare addition to the property market! We are delighted to be able to offer for sale this two bedroom penthouse apartment set in the stunning Grade 2 listed East Float Quay. The mills date back to the 1850's and were converted in 2006 into contemporary loft style apartments, retaining much of the original cast iron and brickwork. With superb views across the East Float dock and across the river to the Liverpool water front, taking in a lot of the Liverpool landmarks, and a must see view at night when lit up. This penthouse offers generous accommodation and, as you would expect, is finished to a quality contemporary specification and beautifully presented. This includes two bedrooms, two bathrooms and a modern open plan kitchen/living area with roof terrace off. In an excellent location, with very good travel links for commuters with Wallasey tunnel being just a short drive away giving access to Liverpool City Centre, the M53 and A41 to Chester are within easy and the main rail link at Hamilton Square is just a few minutes away. Viewing is highly recommended. EPC rating D.
Entrance
Communal entrance into a welcoming lobby area and lifts to all floors. Personal entrance door into the apartments hallway. Laminate flooring, radiator, intercom system and stairs to the upper floor with door to;
open plan living area
6.30m (20' 8") x 3.68m (12' 1")
Four wall light points, stylish vertical radiator with matching horizontal one, stainless steel sockets and switches, attractive modern range of kitchen units with stainless steel handles and contrasting work surfaces. Stainless steel one and a half bowl sink and drainer, stainless steel electric hob with matching splash back, extractor above and oven below. Integrated appliances including fridge, freezer, washing machine and dishwasher. Double opening doors to the roof terrace with superb views across the docks to the river.
Hall
Back door to the hall, and this also has a walk in storage cupboard, door to an inner hall with doors off to;
office
A really useful office / study room with ceiling light and power.
Master bedroom
5.79m (19' 0") x 3.82m (12' 6")
Double glazed window, electric radiator, sliding wardrobes with mirrored doors, walk in storage cupboard and door to:
Ensuite bathroom
Heated towel rail, WC, wash basin and oversized shower enclosure with a mains operated shower and recessed spotlights in the ceiling.
Bedroom two
4.37m (14' 4") x 3.25m (10' 8")
Double glazed window, slimline electric heater and fitted sliding wardrobes with mirrored doors.
Bathroom
Bath with shower attachment, wash basin, WC, heated towel rail, tiled walls and a shaving point.
Communal gardens
Well maintained communal grounds and allocated parking.
Property Location
Similar Properties
Flat For Sale Birkenhead Flat For Sale CH41 Birkenhead new homes for sale CH41 new homes for sale Flats for sale Birkenhead Flats To Rent Birkenhead Flats for sale CH41 Flats to Rent CH41 Birkenhead estate agents CH41 estate agents



.png)









