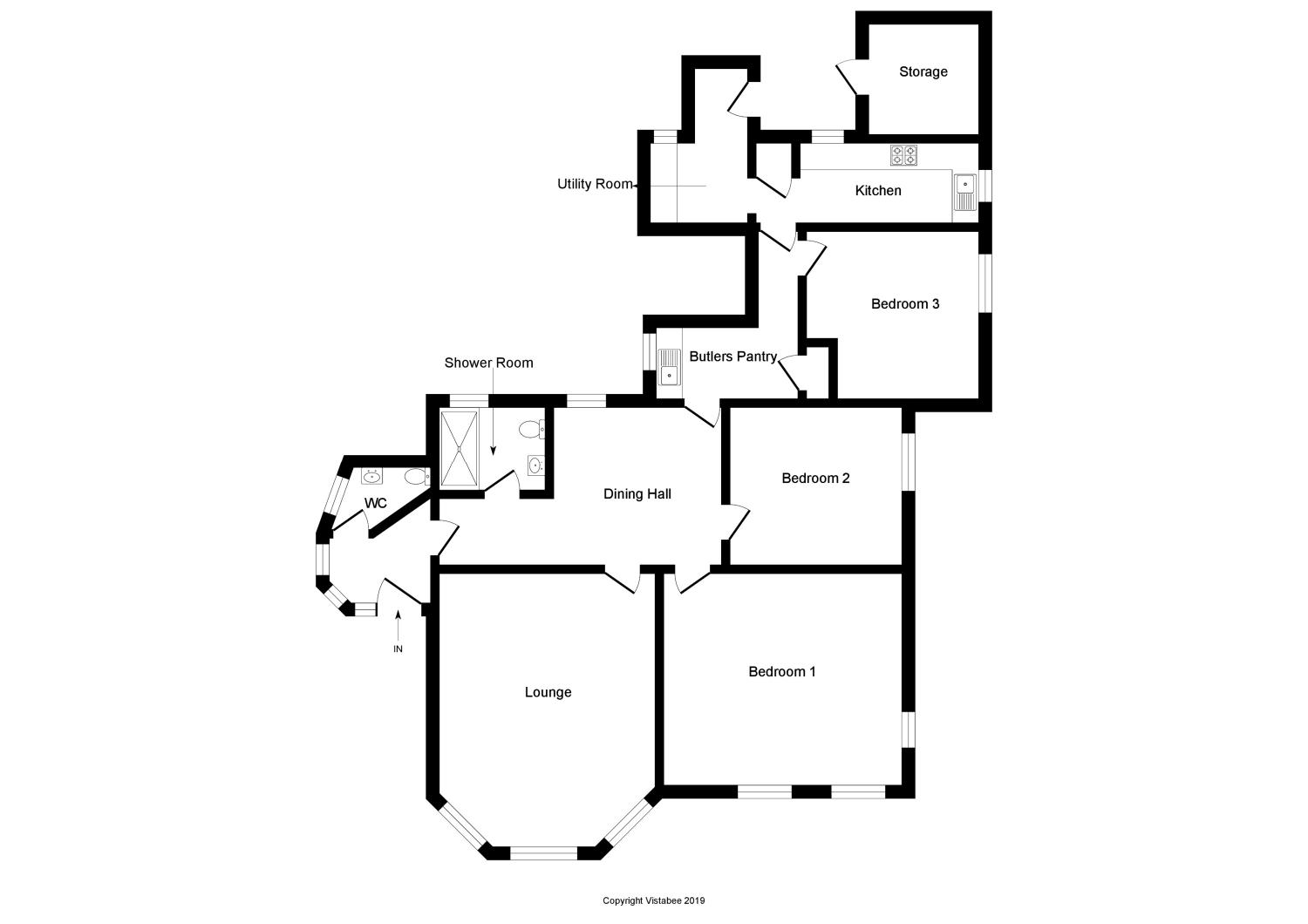3 Bedrooms Flat for sale in Easterhill Road, Helensburgh, Argyll And Bute G84 | £ 294,000
Overview
| Price: | £ 294,000 |
|---|---|
| Contract type: | For Sale |
| Type: | Flat |
| County: | Argyll & Bute |
| Town: | Helensburgh |
| Postcode: | G84 |
| Address: | Easterhill Road, Helensburgh, Argyll And Bute G84 |
| Bathrooms: | 1 |
| Bedrooms: | 3 |
Property Description
Video tour :
Forming the entire ground floor of this imposing villa, this 3 bedroom lower conversion offers spacious and flexible accommodation with period features throughout whilst set within established, private, garden grounds.
Extending to some 141m2/1517sqft, the subjects have accommodation comprising; Large entrance vestibule; WC/cloaks Room; A most impressive dining hall with period panelling to the walls, feature fireplace and original doors leading to accommodation; Superb formal lounge with bay window overlooking the front garden and with partial views of the Clyde Estuary, decorative plasterwork to ceiling, feature fireplace; The inner hallway has the original butlers pantry and sink and leads to the 3rd bedroom and kitchen area; The kitchen was re-fitted only a few years ago with integrated dishwasher, freezer, oven, hob and hood; Kitchen opens out to the utility area which has space and plumbing for fridge, washing machine and tumble dryer, door gives access to rear garden; Bedroom 1 is a superb master bedroom with views over the front and side gardens and affords ample space for bedroom furniture; Bedroom 2 and 3 are also good sized double bedrooms; Modern 3 piece shower room with integrated shower.
The subjects benefit from a gas fired central heating system with "combi' boiler. The boiler was renewed in 2017 and has the remainder of its original 7 year guarantee still in place.
A stone-chipped driveway leads from Easterhill Road to the front of the property and the large garage, which has power. To the front lies a expansive mainly south-facing private lawn with peripheral hedging, shrubs, rhododendrons and enjoys views over the surrounding area and beyond to the Clyde Estuary. There is a rear courtyard which gives access to the back of the property with a brick-built outhouse, which has power and light. A small lawned area lies just off the courtyard.
Entrance Vestibule - 12'1" x 8'5"
WC/Cloaks Room
Lounge - 20'5" x 15'10" max.
Dining Hall - 12'9" x 12'5"
Inner Hallway
Kitchen - 16'1" x 5'9"
Utility Room - 6'11" x 6'0"
Bedroom 1 - 18'0" x 15'0"
Bedroom 2 - 12'6" x 11'5"
Bedroom 3 - 13'0" x 12'3"
Shower Room
Property Location
Similar Properties
Flat For Sale Helensburgh Flat For Sale G84 Helensburgh new homes for sale G84 new homes for sale Flats for sale Helensburgh Flats To Rent Helensburgh Flats for sale G84 Flats to Rent G84 Helensburgh estate agents G84 estate agents



.png)










