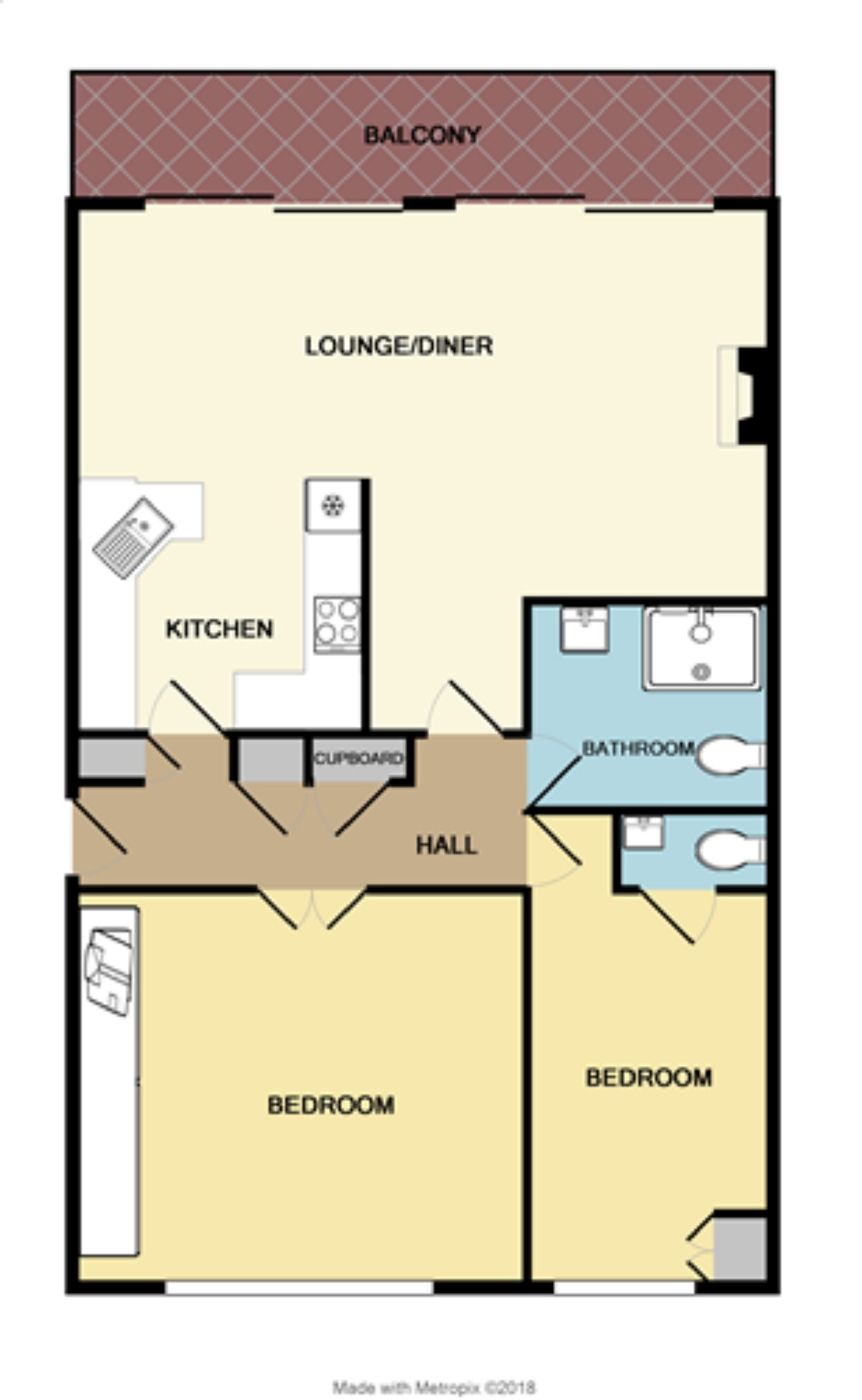2 Bedrooms Flat for sale in Eastern Esplanade, Southend-On-Sea SS1 | £ 0
Overview
| Price: | £ 0 |
|---|---|
| Contract type: | For Sale |
| Type: | Flat |
| County: | Essex |
| Town: | Southend-on-Sea |
| Postcode: | SS1 |
| Address: | Eastern Esplanade, Southend-On-Sea SS1 |
| Bathrooms: | 2 |
| Bedrooms: | 2 |
Property Description
Home in Thorpe Bay are delighted to offer for sale this grand two bedroom raised ground floor apartment with a stunning vista over the Thames Estuary towards the Kent coastline. The property is presented to the highest standard with luxury living space, gorgeous kitchen/diner and beautiful shower room suite.
The accommodation comprises:- security entry phone system leading to communal hallway, large entrance hallway, two double bedrooms, en-suite wc to the second bedroom, luxury shower room and wc, a wonderful size living room with open access onto the kitchen/diner with sliding doors from both aspects leading onto the balcony with fantastic sea views.
Further benefits include double glazed windows throughout, gas central heating, underground parking to the rear and a garage with two parking spaces.
Thorpe Lodge is located on a popular part of the bustling seafront within close proximity of Southchurch Park, major C2C rail links, Southend Town Centre and of course the glorious seafront.
Entrance
Security entry phone system providing access to a large and beautifully maintained communal hallway. Wooden entrance door to:-
Entrance Hall (15'10 x 6'0 > (to back of storage cupboards) (4.83m x 1.83m >( to back of storage cupboards)))
Smooth ceiling with inset downlighters. Feature Karndean wood flooring. Radiator. Telephone point. Three separate storage cupboards. Doors to:-
Master Bedroom (14'0 x 14'1 (4.27m x 4.29m))
Smooth ceiling. Large double glazed window to the rear aspect. Double radiator. Stunning built in six door wardrobes with feature chrome and glitter handles with overhead storage cupboards and six inset chest of drawers.
Bedroom 2 (17'2 x 9'6 (5.23m x 2.90m))
Large double glazed window to the rear aspect. Radiator. Built in wardrobe with double doors and further storage above. Door to:-
En-Suite Wc
Feature coving to ceiling edge. Quality tiling to both floor and wall areas. A modern white suite comprises a wc and a sink unit with mixer tap and storage cupboard underneath. Extractor fan and shaver point.
Luxury Shower Room (8'8 x 6'5 (2.64m x 1.96m))
Smooth ceiling with inset downlighters and extractor fan. Quality tiling to both floor and wall areas. Luxury white suite comprises a feature sink unit with mixer tap and storage drawer below. Large walk-in tiled shower enclosure with wall mounted shower with feature waterfall style shower head and further retractable shower. Wall mounted storage unit with high gloss doors. Chrome heated towel rail. Shaver point.
Living Room (18'6 x 14'6 (5.64m x 4.42m))
Feature coving to ceiling edge. Double glazed sliding doors leading onto the balcony with sea views. Radiator. Sky TV point. Open access onto the kitchen/dining area.
Kitchen/Dining Area (18'8 x 10'8 (5.69m x 3.25m))
Part coving to ceiling edge. Double glazed sliding doors leading onto the balcony with lovely sea views. Radiator. Karndean flooring. Kitchen comprises a beautiful range of base and wall level storage units complimented with roll edge worktops, quality inset sink unit with 1 ¼ bowl sink unit with mixer tap. Inset four ring Candy induction hob with extractor fan above. Built in oven. Integrated fridge freezer with space for a washing machine, dishwasher and tumble dryer. Quality brick block style tiling to walls. Wall mounted security entry phone.
Exterior
To the rear of the development with access via Camper Road, a slip road provides access to the parking area via an electric gate. There is a garage with parking for two further cars outside.
You may download, store and use the material for your own personal use and research. You may not republish, retransmit, redistribute or otherwise make the material available to any party or make the same available on any website, online service or bulletin board of your own or of any other party or make the same available in hard copy or in any other media without the website owner's express prior written consent. The website owner's copyright must remain on all reproductions of material taken from this website.
Property Location
Similar Properties
Flat For Sale Southend-on-Sea Flat For Sale SS1 Southend-on-Sea new homes for sale SS1 new homes for sale Flats for sale Southend-on-Sea Flats To Rent Southend-on-Sea Flats for sale SS1 Flats to Rent SS1 Southend-on-Sea estate agents SS1 estate agents



.png)