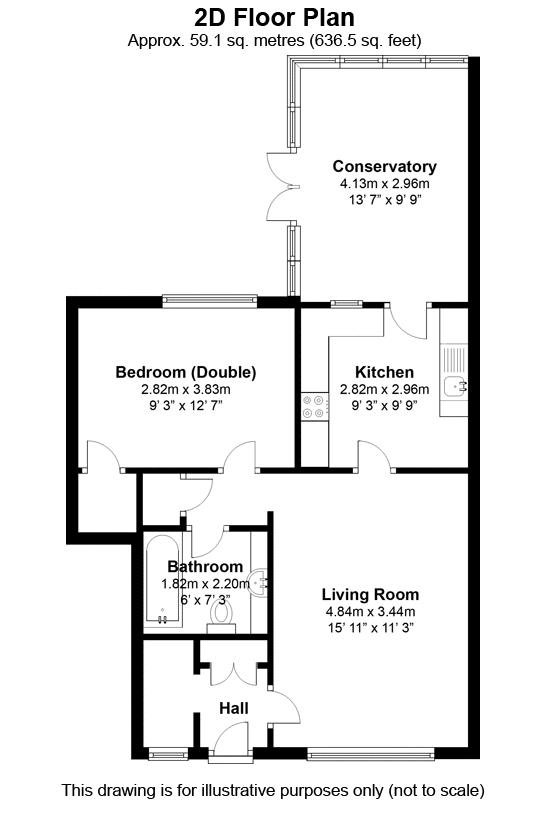1 Bedrooms Flat for sale in Eddystone Close, Cardiff CF11 | £ 140,000
Overview
| Price: | £ 140,000 |
|---|---|
| Contract type: | For Sale |
| Type: | Flat |
| County: | Cardiff |
| Town: | Cardiff |
| Postcode: | CF11 |
| Address: | Eddystone Close, Cardiff CF11 |
| Bathrooms: | 1 |
| Bedrooms: | 1 |
Property Description
Tenure: Share of Freehold
The property comes with a share of the Freehold giving the owner(s) much more say over how the block is managed and maintained. The length of the Lease is 125 years from 1st September 1990 with 97 years remaining. Service Charge currently £230.96 per annum (no Ground Rent)
A super spacious, beautifully presented one bedroom, purpose built flat in a quiet cul-de-sac location. Situated in a courtyard Mews setting in the highly sought after Carlton Gardens development, this modern ground floor flat is located on Eddystone Close. The development is popular with a wide variety of buyers, ideal for a single person, couple or someone looking to downsize.
The property is in immaculate condition and comprises its own front door entry (no shared hallway), large living room area, separate modern fitted kitchen, double bedroom, modern fitted bathroom, large conservatory and off road parking. The property further benefits from uPVC double glazed windows, ultra-slim storage heaters and plenty of storage space. There is also the bonus of a lovely, very good sized private south facing garden, giving you that precious outside space that newly built flats so rarely have today.
The flat is well located, suitable for someone that wants easy access to the City Centre and Cardiff Bay, both of which are within walking distance. You also have nearby popular venues on your doorstep such as The Capital Shopping Park, Cardiff City Stadium, Cardiff International Sports Stadium, Tramshed and The Principality Stadium. The property is also very close to great public transport and road links via Penarth Road, including access to the M4 motorway via the A4232 link road.
Internal viewing highly recommended, don’t miss out on this fantastic property!
This home includes:
Hall
Enter through a white uPVC door with obscure double glazed glass panel. Small hallway with laminate floor, central ceiling light (3 plate spotlight) and smoke alarm. Access to storage cupboard with small obscure double glazed small window to front with wooden slat venetian blinds, central ceiling light (3 plate spotlight), carpeted floor and an ultra-slim storage heater. Double doors to further storage cupboard with hanging cloakroom rail, shelf and carpeted floor. Door through into living room.
Living Room
4.84m x 3.44m (16.6 sqm) - 15' 11" x 11' 3" (179.21 sqft)
From hallway into light bright spacious lounge, large double glazed window to the front with wooden slat venetian blinds, two ceiling lights (4 plate spotlight each), carpeted floor and an ultra-slim storage and convector heater. Door through into kitchen.
Kitchen
2.82m x 2.96m (7.7 sqm) - 9' 3" x 9' 9" (89.85 sqft)
This high quality fitted kitchen has an excellent range of base and eye level cupboards, including two display cabinets with clear glass panel doors and interior lighting, book shelves, drawers, wine rack, integrated washing machine, stainless steel sink with drainer and mix tap, tiled splash backs, under cabinet lighting, electric double oven and grill, stainless steel chimney cooker hood extractor fan, central ceiling light (spotlight bar), integrated waste bin, electric plinth heater, black slate floor tiles and space for a large fridge freezer. There is also a double glazed small window letting in plenty of light and a uPVC door with obscure double glazed glass panel into conservatory.
Conservatory
4.13m x 2.96m (7.7 sqm) - 13' 7" x 9' 9" (100.47 sqft)
A large double glazed conservatory with central ceiling fan and lights, tiled floors and double doors leading on to the generous garden. All windows and doors have integrated blinds for additional privacy.
Inner Hall
From lounge with doors to bedroom, bathroom and airing cupboard, carpeted floor, one central ceiling light (single plate spotlight) and smoke alarm.
Bedroom (Double)
2.82m x 3.83m (10.2 sqm) - 9' 3" x 12' 7" (116.26 sqft)
With large double glazed window overlooking the garden, wooden slat venetian blinds, deep storage cupboard-wardrobe, carpeted floor, central ceiling light and an ultra-slim storage heater.
Bathroom
1.82m x 2.20m (4.1 sqm) - 6' x 7' 3" (43.10 sqft)
This fantastic modern bathroom has a shower bath and screen, vanity units with hand basin, integrated laundry basket, WC unit with open shelves, large wall mounted mirror, tiled floor and splash backs, mirror wall light, electric heated towel rail and central ceiling light (spotlight bar) with extractor fan.
Garden
A very good sized private south facing sunny garden fenced on all sides. It has a large paved patio and lawn area, great for entertaining and outdoor barbecues. This is a very manageable and extremely sunny garden and comes with a wooden garden shed and an additional plastic storage box for extra practicality. Access pathway surrounds the garden leading to secured gates.
Parking
Brick paved parking space for one vehicle to the front of the property.
Please note, all dimensions are approximate/maximums and should not be relied upon for the purposes of floor coverings.
Additional Information:
Council Tax: Band C
Energy Performance Certificate (EPC)
Rating: Band D (55-68)
Property Location
Similar Properties
Flat For Sale Cardiff Flat For Sale CF11 Cardiff new homes for sale CF11 new homes for sale Flats for sale Cardiff Flats To Rent Cardiff Flats for sale CF11 Flats to Rent CF11 Cardiff estate agents CF11 estate agents



.png)










