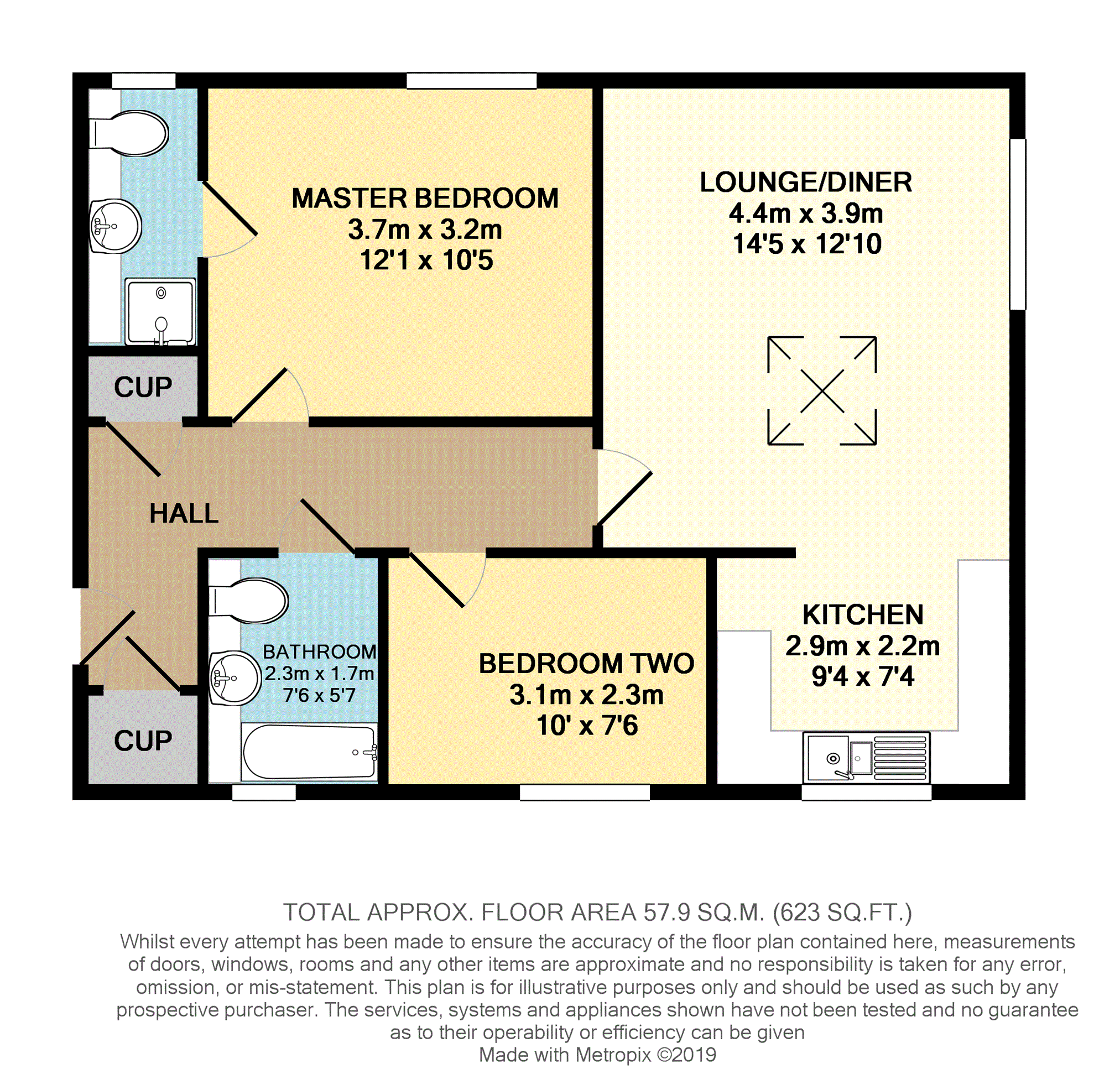2 Bedrooms Flat for sale in Edward Vinson Drive, Faversham ME13 | £ 180,000
Overview
| Price: | £ 180,000 |
|---|---|
| Contract type: | For Sale |
| Type: | Flat |
| County: | Kent |
| Town: | Faversham |
| Postcode: | ME13 |
| Address: | Edward Vinson Drive, Faversham ME13 |
| Bathrooms: | 1 |
| Bedrooms: | 2 |
Property Description
**no forward chain**
**edward vinson drive**
Perfect for first time buyers or as a rental investment, this bright second floor apartment really does give you ‘easy living’. The modern style is perfect for those looking to just move in, so you can just get on with living your life without worrying about doing too much work.
The property boasts open plan lounge/diner/kitchen area, two double bedrooms, the master with en-suite shower room, family bathroom and plenty of fitted storage.
With plenty of parking on the development for residents and visitors you will have room for your own cars as well as any friends or family. The property is under a mile's walk to Faversham town centre with its range of shops, restaurants and bars along with Faversham Railway Station with its great links to the city via London Victoria or the new high speed to St Pancras.
Viewings are strictly by appointment only so book yours 24/7 @ .
Communal Entrance
Security phone entry system, carpeted entrance hall and stairs to the 1st and 2nd floors.
Entrance Hall
Storage cupboard to right, fitted carpet, access to loft, another storage cupboard with fitted selves and properties wall mounted consumer unit, radiator.
Doors to master bedroom, bedroom two, kitchen, lounge/diner and bathroom.
Master Bedroom
12'1" x 10'5"
Double glazed window to side, feature wall colourings to one wall, radiator, fitted carpet, door to en-suite.
En-Suite
3'9" x 8'3"
Double glazed frosted window to side, tiled shower cubicle, shaving point, radiator, vinyl flooring, inset wash hand basin, inset low level w.C. With twin flush, extract.
Family Bathroom
5'7" x 7'6"
Extract, double glazed frosted window to side, panelled bath with hand shower over, inset wash hand basin, inset low level w.C. With twin flush, shaving point, ceramic tiled splash back, vinyl flooring, radiator.
Bedroom Two
10' x 7'6"
Double glazed window to side, radiator, fitted carpet.
Lounge/Dining Room
12'10" x 14'5"
Skylight window, double glazed window to side, two radiators, fitted carpet, open to kitchen.
Kitchen
9'4" x 7'4"
Extract, double glazed window to side, cupboard housing boiler, range of wall and base units with work surface over, ceramic tiled splash back, one and a half bowl stainless steel sink with drainer, inset washer/dryer, inset electric oven with four burner gas hob and extract over, space and supply for fridge/freezer.
Service Charges
125yr Lease Created In 2007
Service Charge - £1000PA (approx)
Ground Rent - £250PA
Property Location
Similar Properties
Flat For Sale Faversham Flat For Sale ME13 Faversham new homes for sale ME13 new homes for sale Flats for sale Faversham Flats To Rent Faversham Flats for sale ME13 Flats to Rent ME13 Faversham estate agents ME13 estate agents



.png)








