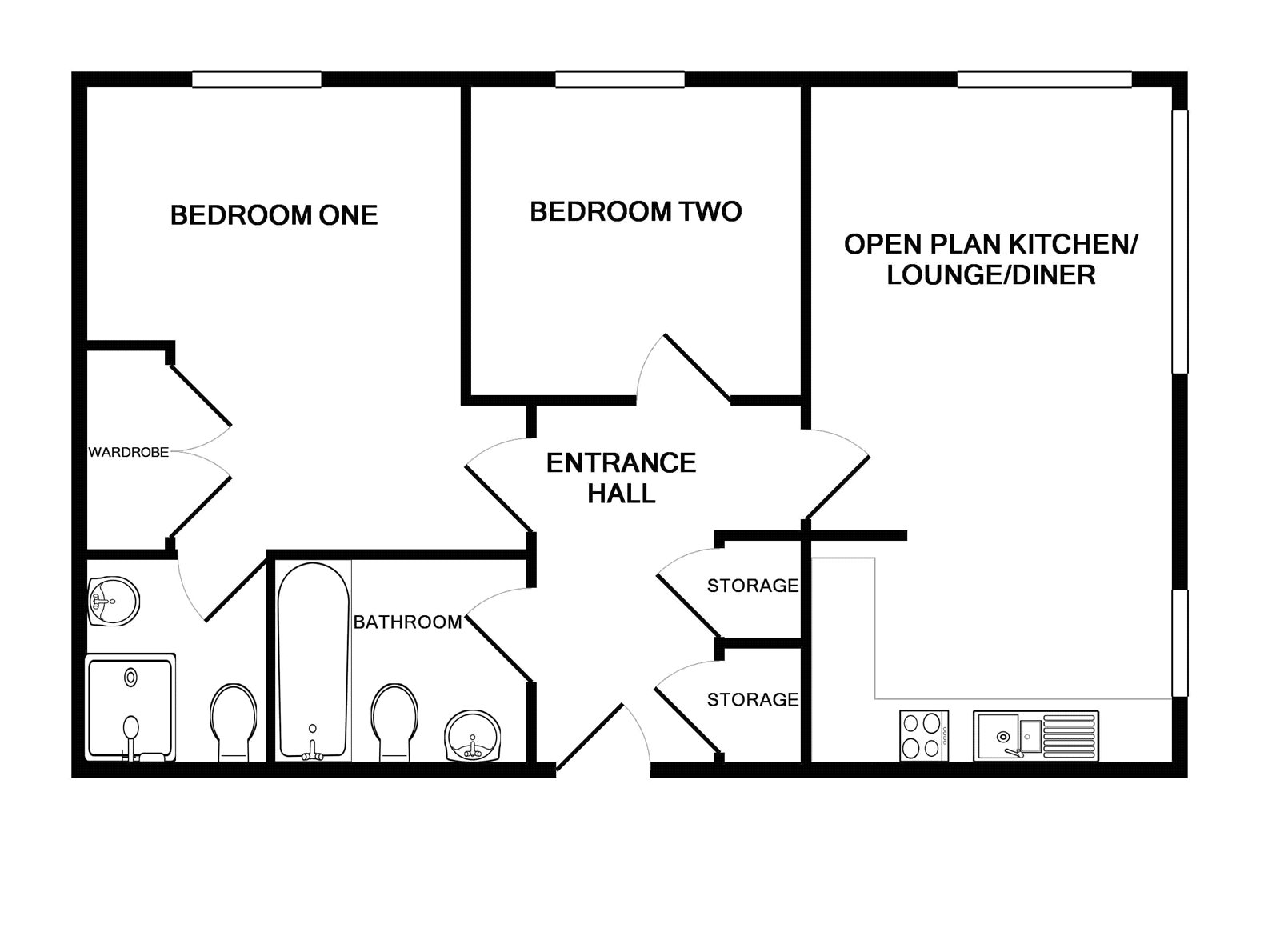2 Bedrooms Flat for sale in Eighteen Acre Drive, Charlton Hayes, Patchway, Bristol BS34 | £ 210,000
Overview
| Price: | £ 210,000 |
|---|---|
| Contract type: | For Sale |
| Type: | Flat |
| County: | Bristol |
| Town: | Bristol |
| Postcode: | BS34 |
| Address: | Eighteen Acre Drive, Charlton Hayes, Patchway, Bristol BS34 |
| Bathrooms: | 2 |
| Bedrooms: | 2 |
Property Description
Modern and contemporary in its design and spacious in its layout this two bedroom second floor apartment in Charlton Hayes is well worth a look! Not far from the shopping facilities at Cribbs Causeway which also boasts a leisure complex it is well situated for commuting with motorway networks not far away.
The apartment offers a spacious open plan living/kitchen area with large floor to ceiling windows which creates a light living space. The bedrooms are both of double size with the main bedroom benefitting from an en suite shower room and built-in wardobe, there is also a separate bathroom with a white suite. The property benefits further from gas central heating, upvc double glazing and allocated parking.
Entrance Hall
Entrance door to front aspect, entry via security entry phone, airing cupboard, storage cupboard, Spacia aged hickory flooring, radiator.
Open Plan Kitchen/Lounge/Diner
Lounge/Diner Area- 13'10" x 12'10" (4.22m x 3.92m) Two large double glazed UPVC windows to front and side aspects, Spacia aged hickory flooring, radiator.
Kitchen Area- 14'1" x 7'5" (4.28m x 2.26m) Double glazed UPVC window to side aspect, a range of modern wall and base units with roll top work surfaces over, one and a half bowl stainless steel sink and drainer unit with mixer tap, splashbacks, integrated electric oven and hob with stainless steel splashback and extractor hood over, space and plumbing for washing machine, space for fridge/freezer, Spacia aged hickory flooring.
Bedroom One (12' 9" x 8' 6" (3.89m x 2.6m))
Measurements are taken to maximum points, double glazed UPVC window to rear aspect, built-in wardrobe, radiator.
En Suite
Double glazed obscure UPVC window to front aspect, modern three piece white suite comprising close coupled W/C, pedestal wash hand basin and shower cubicle, partially tiled walls, tiled flooring, extractor fan, wall mounted mirror, shaver point, radiator.
Bedroom Two (10' 9" x 9' 1" (3.28m x 2.76m))
Double glazed UPVC window to rear aspect, radiator.
Bathroom
Modern three piece white suite comprising close coupled W/C, pedestal wash hand basin with mixer tap and panelled bath with shower and screen over, partially tiled walls, tiled flooring, large wall mounted mirror, shaver point, extractor fan, heated towel rail.
Exterior
Parking
Allocated parking for one vehicle.
Property Location
Similar Properties
Flat For Sale Bristol Flat For Sale BS34 Bristol new homes for sale BS34 new homes for sale Flats for sale Bristol Flats To Rent Bristol Flats for sale BS34 Flats to Rent BS34 Bristol estate agents BS34 estate agents



.gif)











