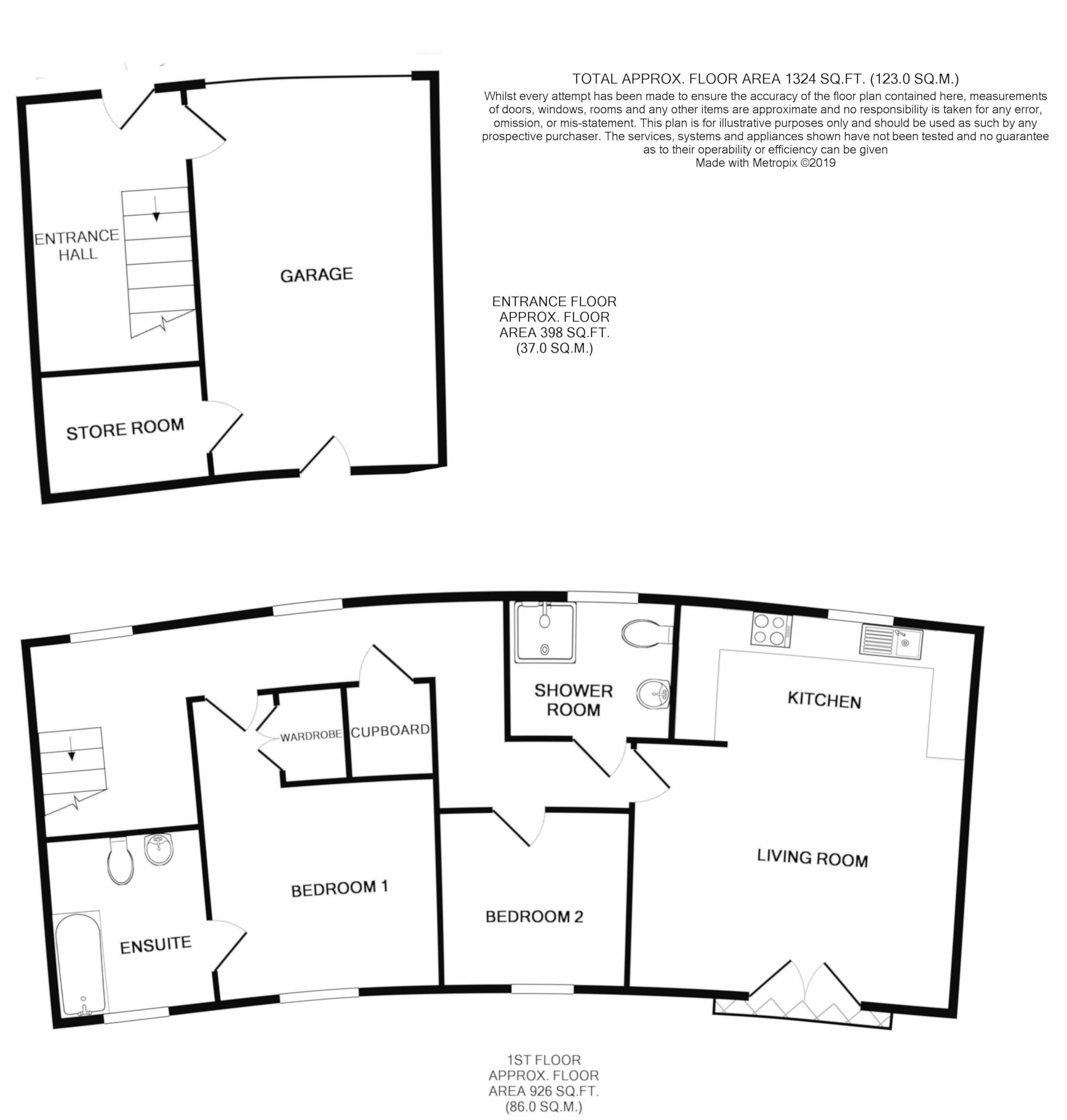2 Bedrooms Flat for sale in Elbridge Avenue, Bognor Regis PO21 | £ 250,000
Overview
| Price: | £ 250,000 |
|---|---|
| Contract type: | For Sale |
| Type: | Flat |
| County: | West Sussex |
| Town: | Bognor Regis |
| Postcode: | PO21 |
| Address: | Elbridge Avenue, Bognor Regis PO21 |
| Bathrooms: | 1 |
| Bedrooms: | 2 |
Property Description
White and Brooks are delighted to offer this well presented Coach House, situated in this popular area on the outskirts of the town, with easy access to Chichester City Centre. The accommodation briefly comprises, two Bedrooms, open plan Living/Dining Room with Juliet balcony, Paula Rosa Kitchen, Shower Room and En-Suite Bathroom to Master Bedroom. The property further benefits from, double glazing throughout, allocated parking, private garden, garage and is offered for sale with no forward chain. An internal viewing is essential to appreciate all the property has to offer.
Entrance Hall (8' 0'' x 5' 3'' (2.44m x 1.60m))
Double glazed front door to front aspect, wall mounted radiator, telephone point, stairs to first floor landing and under stairs storage cupboard.
First Floor Landing
Double glazed window to front aspect, wall mounted radiator and door to:-
Inner Landing
Double glazed window to front aspect, access to loft space, wall mounted radiator, telephone point, storage cupboard, and doors to Bedrooms, Living/Dining Room and Shower Room.
Living/Dining Room (14' 3'' x 13' 10'' (4.34m x 4.21m))
Double glazed french doors to rear onto Juliet balcony, with views across fields to Chichester Cathedral on a clear day, 2 wall mounted radiators, telephone point, TV point and opening to:-
Kitchen (15' 1'' x 5' 7'' (4.59m x 1.70m))
Double glazed window to front aspect, fitted Paula Rosa Kitchen comprising, wall and base level Kitchen units, work surfaces, 1 and a half bowl stainless steel sink with taps and drainer unit, gas hob with extractor fan over, integrated electric oven, space and plumbing for dishwasher and washing machine, space for upright fridge freezer and lino flooring.
Bedroom 1 (15' 6'' x 11' 11'' (4.72m x 3.63m))
Double glazed window to rear aspect, wall mounted radiator, telephone point, TV point, built in wardrobe and door to:-
En-Suite Bathroom (7' 6'' x 6' 8'' (2.28m x 2.03m))
Double glazed opaque glass window to rear aspect, bath with mixer taps, wash hand basin with tiled splash backs, low level WC, extractor fan, wall mounted radiator and lino flooring.
Bedroom 2 (10' 4'' x 8' 6'' (3.15m x 2.59m))
Double glazed window to rear aspect and wall mounted radiator.
Shower Room (8' 2'' x 5' 5'' (2.49m x 1.65m))
Double glazed opaque glass window to front aspect, shower cubicle with electric shower and tiled surround, wash hand basin with tiled splash back, low level WC, extractor fan, wall mounted radiator and wood laminate flooring.
Outside
Private Garden
Located to the front of the property, mainly laid to lawn, paved patio, enclosed by brick wall with gated access.
Garage
Allocated Parking Space
Property Location
Similar Properties
Flat For Sale Bognor Regis Flat For Sale PO21 Bognor Regis new homes for sale PO21 new homes for sale Flats for sale Bognor Regis Flats To Rent Bognor Regis Flats for sale PO21 Flats to Rent PO21 Bognor Regis estate agents PO21 estate agents



.png)










