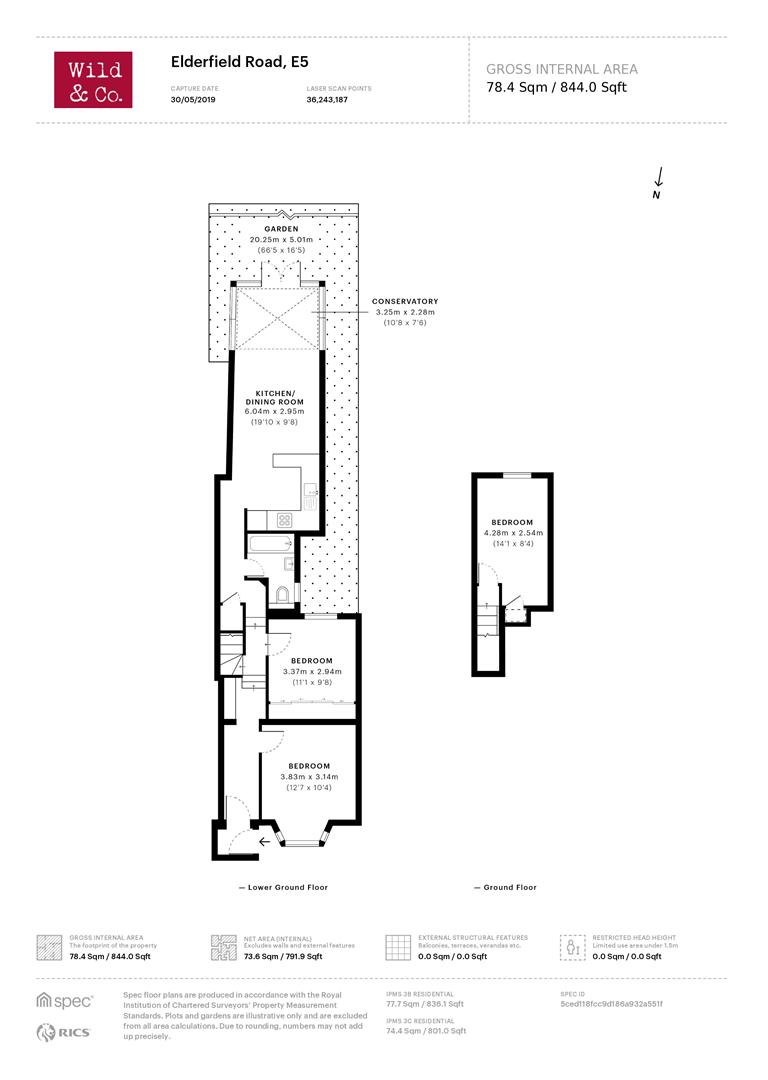3 Bedrooms Flat for sale in Elderfield Road, Hackney, London E5 | £ 600,000
Overview
| Price: | £ 600,000 |
|---|---|
| Contract type: | For Sale |
| Type: | Flat |
| County: | London |
| Town: | London |
| Postcode: | E5 |
| Address: | Elderfield Road, Hackney, London E5 |
| Bathrooms: | 1 |
| Bedrooms: | 3 |
Property Description
3 double bedroom maisonette with sole use of south-facing garden. Arranged over 2 floors, situated on this residential road directly off Chatsworth Rd, close to Millfields Park and the River Lea. Benefiting from: Own front door, fitted kitchen open to lounge with partly pitched conservatory and French doors to rear south-facing landscaped garden. Early viewing recommended!
Wild & Co. Are delighted to offer for sale this: 3 double bedroom maisonette with sole use of south-facing garden.
Arranged over 2 floors (lower and upper ground), situated on this residential road directly off Chatsworth Rd, close to Millfields Park and the River Lea. Also within the catchment area of sought-after Rushmore Primary School.
Benefiting from: Own front door, fitted kitchen open to lounge with partly pitched conservatory and French doors to rear south-facing landscaped garden, plenty of built-in storage.
Early viewing recommended!
Entrance: Via own front door to:
Hallway: Wood flooring, radiator, spot lighting, under stairs cupboard (plumbed for washing machine, shelving, stairs to first floor, doors to:
Bedroom one: Double glazed bay window to front aspect, radiator, fitted carpets, spot lighting.
Bedroom two: Double glazed window to rear aspect, radiator, fitted carpets, spot lighting.
Bathroom/WC: White three piece suite comprising of side panel bath with mixer tap and thermostatically controlled shower, low-flush WC, wash hand basin with mixer tap, part tiled walls, tiled flooring, chrome heated towel rail, extractor fan, spot lighting, opaque double glazed window to side aspect.
Open plan fitted kitchen: Comprising of a range of wall and base-mounted units with work surfaces, sink unit with mixer tap, built-in electric oven with gas hob and extractor hood, integrated dishwasher and fridge/freezer, fitted cupboard (housing boiler), wood flooring, breakfast bar, open to:
Lounge: Wood flooring, radiator, spot lighting. Open to:
Partly pitched conservatory: Double glazed windows to side are rear, double glazed French door to garden:
First floor landing: Fitted carpet, door to:
Bedroom three: Double glazed window to rear aspect, radiator, fitted carpets, spot lighting.
Rear garden: Sole use, south-facing, landscaped wood decking, raised decking, artificial grass area and side flower bedding, outside lighting.
Property Location
Similar Properties
Flat For Sale London Flat For Sale E5 London new homes for sale E5 new homes for sale Flats for sale London Flats To Rent London Flats for sale E5 Flats to Rent E5 London estate agents E5 estate agents



.png)











