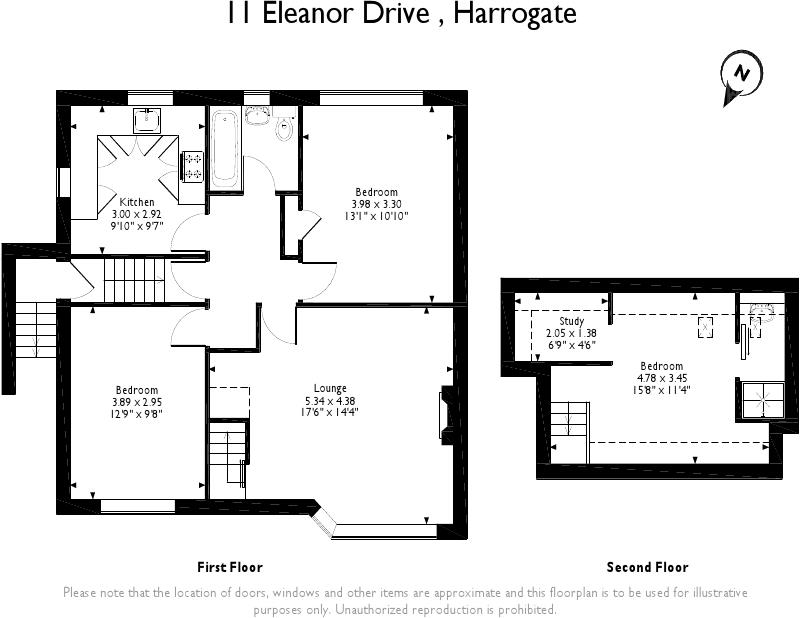3 Bedrooms Flat for sale in Eleanor Drive, Harrogate HG2 | £ 200,000
Overview
| Price: | £ 200,000 |
|---|---|
| Contract type: | For Sale |
| Type: | Flat |
| County: | North Yorkshire |
| Town: | Harrogate |
| Postcode: | HG2 |
| Address: | Eleanor Drive, Harrogate HG2 |
| Bathrooms: | 0 |
| Bedrooms: | 3 |
Property Description
A spacious duplex apartment having been modernised and refurbished by the current owners to an excellent standard throughout. Situated in a highly sought after location this would make an ideal investor or first time buyer property. The accommodation briefly comprises; entrance hall, spacious lounge, newly fitted kitchen, master bedroom with en suite, two further double bedrooms and a bathroom with refitted white suite. A particular feature is the well tended, enclosed private gardens adjacent to the property. An early viewing comes highly recommended.
Location
Eleanor Drive is situated in a popular residential location and is ideally placed for local amenities including shops, schools, bars, restaurants, sports and health facilities and also provides excellent road links out of Harrogate via the A59/A61 onwards to York and Leeds and the A1M both North and South, making this an ideal base for travelling throughout the region.
Directions
Leave Harrogate town centre via Station Parade and continue to the end turning left at the T junction traffic lights onto York Place. Proceed to the Empress roundabout taking the third exit onto Wetherby Road and continue to the traffic lights and continue straight ahead. Take the turning left onto Eleanor Drive and turn left at the end where the property is located on the left hand side, identified by our Hunters For Sale board.
Entrance staircase
Leads to:
Staircase to landing
hallway
Doors to:
Lounge
5.33m (17' 6") x 4.37m (14' 4")
Double glazed bay window to front elevation, radiator, light point, TV point, door to upper floor.
Kitchen
3.00m (9' 10") x 2.92m (9' 7")
Modern base and drawer units under working surfaces with inset stainless steel single sink with mixer tap, space for cooker with built in extractor fan above, space and plumbing for washing machine, space for tall fridge freezer, tiled splash backs to eye level storage units, double glazed windows to back and side elevations, laminate wood flooring, spot light, wall mounted combination boiler.
Bedroom one
3.99m (13' 1") x 3.30m (10' 10")
Double glazed window to rear elevation, built in cupboard with hanging space, TV point, radiator.
Bedroom two
3.89m (12' 9") x 2.95m (9' 8")
Double glazed window to front elevation, TV point, built in cupboard, radiator, light point.
Bathroom
Modern white suite comprises low level WC, pedestal wash hand basin, panel bath with shower over and glazed shower screen, chrome heated towel rail, laminate wood floor, part tiled walls, obscured double glazed window to rear elevation.
Bedroom three
4.78m (15' 8") x 3.45m (11' 4")
Velux window to rear elevation, eaves storage, radiator, TV point, smoke alarm, spot lights, door leading to:
Ensuite shower room
Modern suite comprising vanitory unit with inset wash hand basin and cupboards, walk in shower with glazed screen, velux window to rear elevation.
Outside
On street parking.
Rear gardens
Private garden laid mainly to lawn with shrub and flower borders, enclosed by fencing.
Property Location
Similar Properties
Flat For Sale Harrogate Flat For Sale HG2 Harrogate new homes for sale HG2 new homes for sale Flats for sale Harrogate Flats To Rent Harrogate Flats for sale HG2 Flats to Rent HG2 Harrogate estate agents HG2 estate agents



.png)











