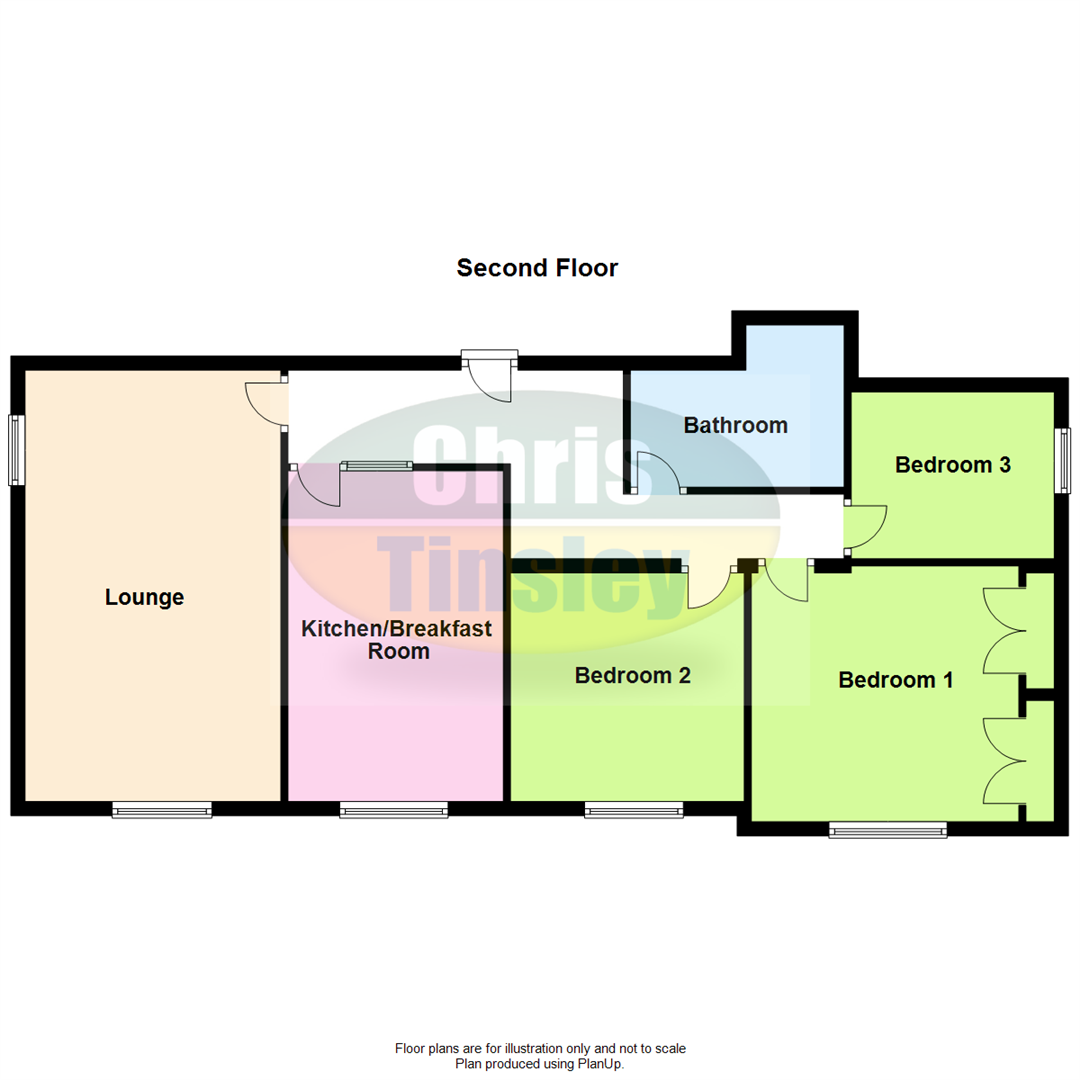3 Bedrooms Flat for sale in Elm Lodge, 15 Saxon Road, Southport PR8 | £ 189,950
Overview
| Price: | £ 189,950 |
|---|---|
| Contract type: | For Sale |
| Type: | Flat |
| County: | Merseyside |
| Town: | Southport |
| Postcode: | PR8 |
| Address: | Elm Lodge, 15 Saxon Road, Southport PR8 |
| Bathrooms: | 1 |
| Bedrooms: | 3 |
Property Description
A newly refurbished second floor flat, very conveniently situated approximately mid way between the facilities of Birkdale Village and the Southport Town Centre. Early Viewing Advised.
An early internal inspection is recommended to fully appreciate the tastefully decorated and well appointed accommodation offered by this flat. Situated on the second floor of a purpose built development. The accommodation briefly includes; communal entrance with stairs to second floor, hall. Lounge, dining kitchen with a range of built in appliances, three bedrooms, bathroom and Wc. Elm Lodge stands in attractive gardens to the front and rear, there is parking and a garage to the rear. The flat is very conveniently situated approximately mid way between the facilities of Southport Town Centre and the thriving village of Birkdale with its railway station on the Southport To Liverpool computer line and a number of speciality shops and restaurants.
Communal Entrance
Entry phone and stairs to....
Second Floor
Private Entrance Hall
Entry phone handset.
Lounge
20' x 11'10", 6.10m x 3.61m
Electric pebbled effect fire, attractive surround. Upvc double glazed bow window to front and further Upvc double glazed window to side.
Dining Kitchen
15'4" x 10', 4.67m x 3.05m
Upvc double glazed window. Single drainer 11/2 bowl white, enamel sink unit, a range of base units with cupboards and drawers, wall cupboards, wood grain working surfaces. Mid way wall tiling. 'Bosch' four ring gas hob with canopied cooker hood above and double electric oven below. Plumbing for washing machine, wall mounted 'Worcester' central heating boiler. Ladder style radiator. Window to hall.
Bedroom 1
11'10" x 11'11" to front of wardrobes, 3.61m x 3.63m to front of wardrobes
A range of built in wardrobes to one wall, Upvc double glazed bow window.
Bedroom 2
10'10" x 10'11", 3.30m x 3.33m
Upvc double glazed window.
Bedroom 3
9'5" x 7'9", 2.87m x 2.36m
Upvc double glazed window.
Bathroom
7'6" x 9'11", 2.29m x 3.02m
White suite including free standing claw and ball footed bath with mixer tap and telephone style shower attachment, vanity wash hand basin with cupboards below, illuminated mirror and medicine cabinet above, Low level Wc, corner entry shower enclosure with electric shower. Tiled walls, towel rail/radiator, recess spot lighting and extractor.
Outside
Communal gardens to the front and rear, residents and visitor car parking and a garage to the rear.
Maintenance
We are advised that the Managing Agents are Tony Hornby Property Services of Southport and we understand the current service charge is £720 pa and the current ground rent is £17 pa (subject to formal verification)
Tenure
We understand that the tenure of the property is Leasehold for the remainder of a term of 999 years (subject to ground rent of £17 per annum).
Property Location
Similar Properties
Flat For Sale Southport Flat For Sale PR8 Southport new homes for sale PR8 new homes for sale Flats for sale Southport Flats To Rent Southport Flats for sale PR8 Flats to Rent PR8 Southport estate agents PR8 estate agents



.png)











