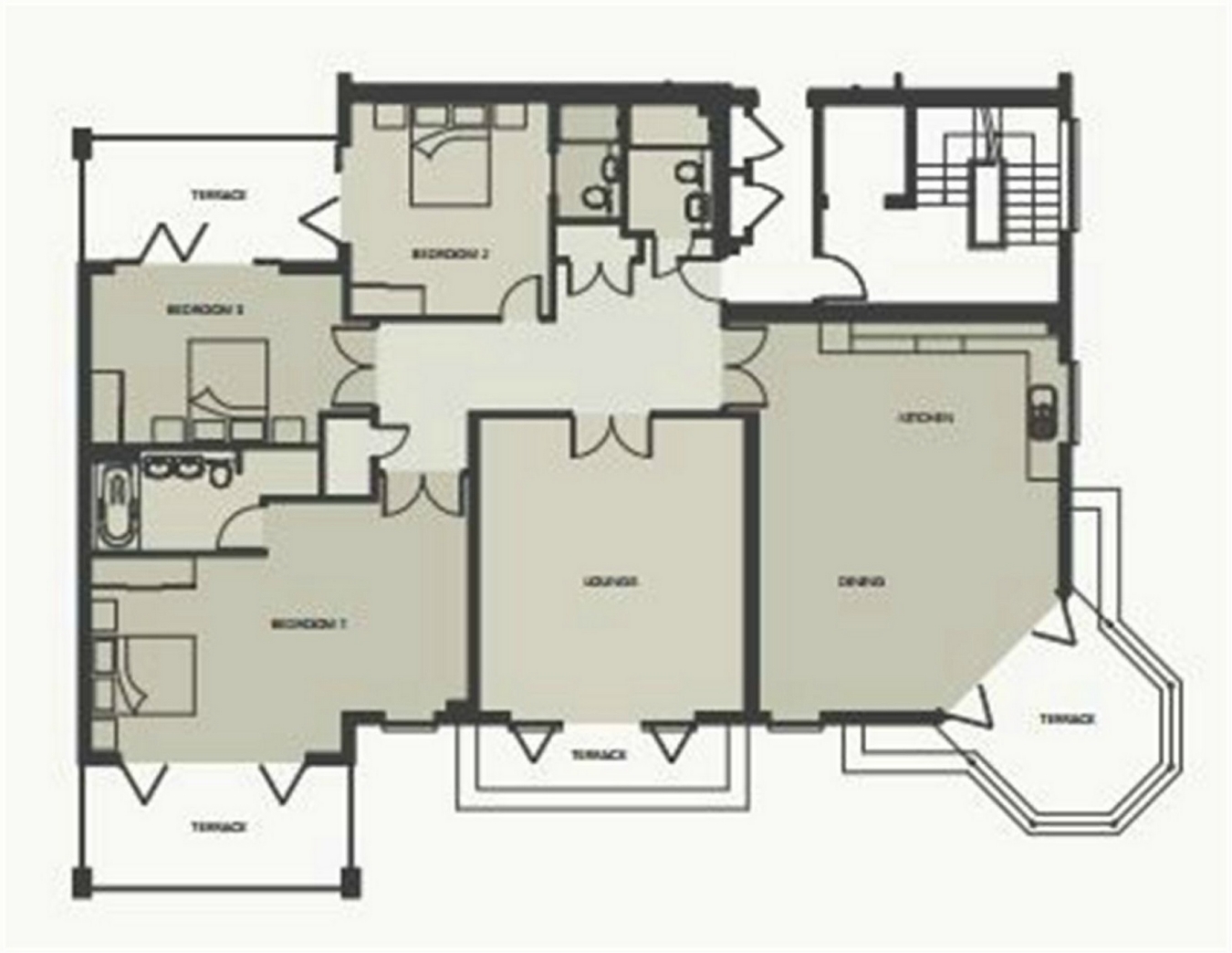3 Bedrooms Flat for sale in Elysium Court, 33 Waverley Road, Enfield, Middlesex EN2 | £ 1,250,000
Overview
| Price: | £ 1,250,000 |
|---|---|
| Contract type: | For Sale |
| Type: | Flat |
| County: | London |
| Town: | Enfield |
| Postcode: | EN2 |
| Address: | Elysium Court, 33 Waverley Road, Enfield, Middlesex EN2 |
| Bathrooms: | 0 |
| Bedrooms: | 3 |
Property Description
Key features:
- 1910 sqft 3 bedroom, 3 bathroom second floor apartment
- Balconies accessible from every room
- Far-reaching views towards London
- Stunning fully applianced kitchen/breakfast room
- Large secure garage plus allocated space within underblock parking area
- Lockable storage unit
- Lift to all floors
- Completion of the scheme Summer 2018
- Close to Enfield Chase Station and Enfield Town Centre
- Enfield Golf Club within easy walking distance
Main Description
Elysium Court is located on a prominent Southerly corner positon on a quiet road just off Windmill Hill. This exclusive, stylish development consists of just nine luxury and spacious apartments with gated underground allocated parking and lift access to all floors.
Plot 8 Elysium Court is the jewel in the crown. Offering just under 2000 sqft of living accommodation, this second floor three bedroom apartment lends itself perfectly to all lifestyles.
Boasting an extravagant high gloss kitchen with quartz worktops and fully integrated Siemens appliances flowing effortlessly to a private south-facing terrace accessible from custom made bi-folding doors. The separate living room has a further private south-facing terrace, a magnificent master bedroom suite with custom made fitted wardrobes, ensuite bathroom and exclusive private terrace. Bedrooms two and three also lend themselves to a fourth west-facing secluded terrace. Complete with a further two shower rooms, Plot 8 has finishes selected to heighten your enjoyment of your home.
Additional Information
For further information or to arrange an appointment to view contact Ground Floor
Hallway
Lounge
18' 8" x 16' 10" (5.69m x 5.13m)
Terrace
15' 10" x 4' 2" (4.83m x 1.27m)
Kitchen/Dining
24' 8" x 19' 2" (7.52m x 5.84m)
Terrace
11' 2" x 11' 1" (3.40m x 3.38m)
Bedroom One
23' 11" x 15' 5" (7.29m x 4.70m)
En-Suite Bathroom
Terrace
16' 4" x 7' 11" (4.98m x 2.41m)
Bedroom Two
13' 7" x 12' 8" (4.14m x 3.86m)
En-Suite Shower Room
Terrace Bedroom Two and Three
16' 4" x 7' 11" (4.98m x 2.41m)
Bedroom Three
18' x 11' 5" (5.49m x 3.48m)
Shower Room
Disclaimer
Development images are indicative and may vary. Features and finishes are shown for illustrative purposes only and are not intended to form part of any contract or warranty. Purchasers are advised to check plot specific dimensions and specifications prior to reservation.
Property Location
Similar Properties
Flat For Sale Enfield Flat For Sale EN2 Enfield new homes for sale EN2 new homes for sale Flats for sale Enfield Flats To Rent Enfield Flats for sale EN2 Flats to Rent EN2 Enfield estate agents EN2 estate agents



.png)











