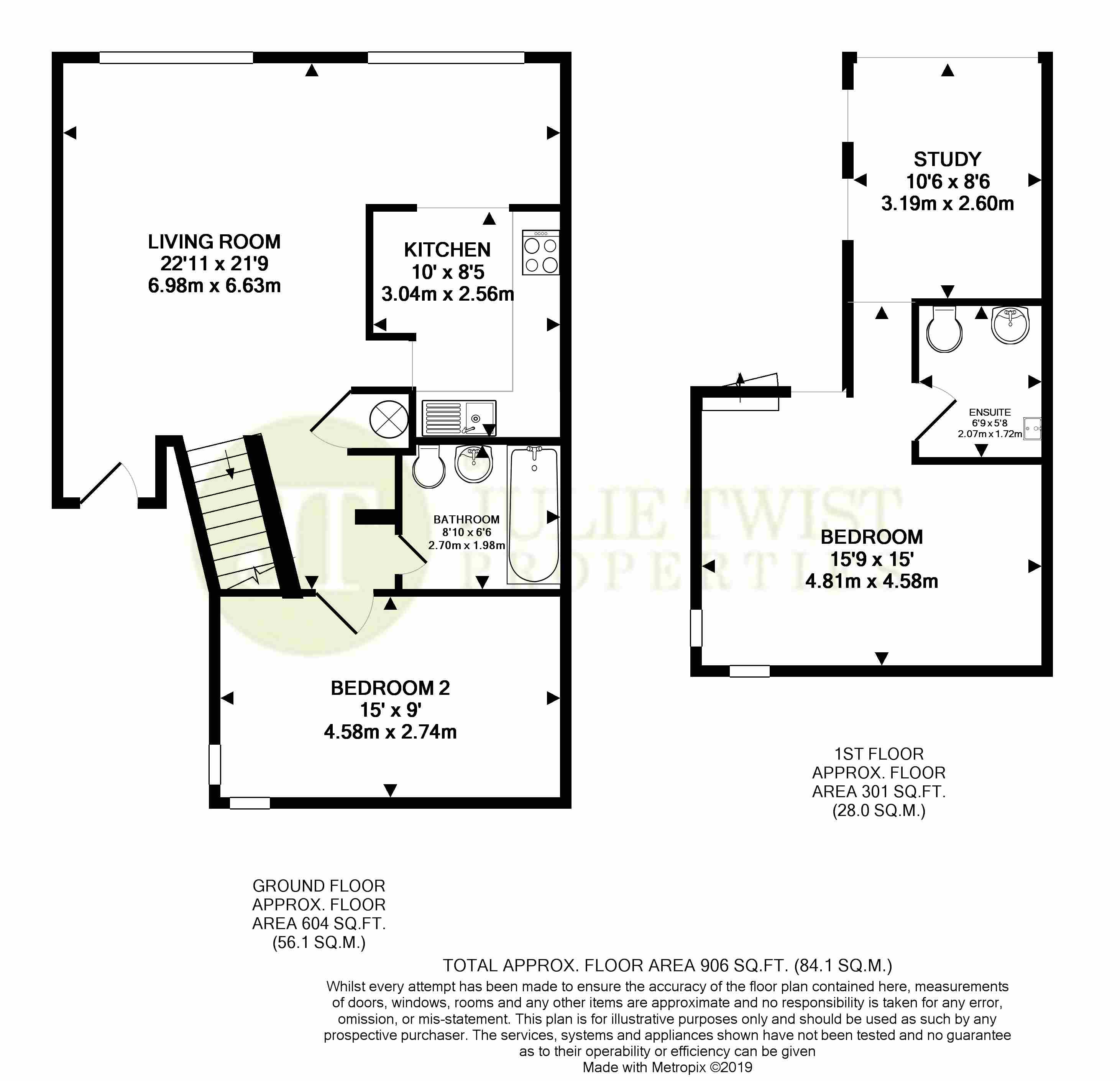2 Bedrooms Flat for sale in Emery Warehouse, Britannia Mills, Hulme Hall Road M15 | £ 290,000
Overview
| Price: | £ 290,000 |
|---|---|
| Contract type: | For Sale |
| Type: | Flat |
| County: | Greater Manchester |
| Town: | Manchester |
| Postcode: | M15 |
| Address: | Emery Warehouse, Britannia Mills, Hulme Hall Road M15 |
| Bathrooms: | 2 |
| Bedrooms: | 2 |
Property Description
Description Julie Twist Properties are delighted to present this beautiful two bedroom apartment in the highly desirable Britannia Mills development. This 1st floor apartment oozes character throughout, with high ceilings, exposed brick walls and visible steel columns and beams. The main living area has double height ceilings with huge windows pouring in plenty of natural light, the kitchen is partly separated and fully fitted. The downstairs bedroom is a great size and the main bathroom is accessible just next door from the hallway. The bedroom upstairs has a spacious and loft style feel to it, being slightly open to the floor below. It has a good size bedroom area and an additional space which could be used as a study area, additional snug lounge or even a walk in wardrobe. The master bedroom also comes complete with an ensuite wet room.
The apartment has a secure allocated parking space and the development has an onsite gym which can be used by the residents for free.
Britannia Mills is located in Castlefield and only 10 minutes' walk from Deansgate and the main City Centre amenities. Castlefield has a number of restaurants, bars and shops and the main hub has a lovely open space divided up with beautiful canals and cobbled walk ways. Castlefield is located on the southern part of the city centre, with Cornbrook Metrolink only a few minutes walk away connecting to Salford Quays, Trafford, Manchester Airport and the City Centre.
General Rental Yield: 4.6% (Based on current rental of £1100pcm)
Service Charge: £1409.04pa approx.
Ground Rent: £100pa approx
Lease: 999 years from 1 January 1999
Council Tax Band: E, Aprx £1835.93 pa
Management Company: Britannia Mills Management Company
Vacant Possession.
Living room Two large double glazed windows, wooden flooring, exposed brickwork and steelwork, double height ceilings, wall mounted heater, phone/TV point, intercom entry system and ceiling lights.
Kitchen Partially separated from the living area, the kitchen comprises wall and base units, integrated fridge with freezer tray, integrated dishwasher, washing machine, built-in oven with four ring halogen hob and extractor over, stainless steel sink with mixer tap and drainer, tiled flooring, spotlights, under unit lighting and extractor.
Master bedroom Accessed via the stairs, two windows into the atrium, carpeted flooring, wall lights and entrance to the ensuite. There is an additional large space currently being used as a study area with wooden flooring, open the to floor below.
Ensuite Accessed via the master bedroom, the ensuite comprises of wet room with shower attachment, WC, wash hand basin with mixer tap, tiled walls, metal flooring, extractor and wall lights.
Bedroom 2 Two windows into the atrium, carpeted flooring, wall mounted heater and wall lights.
Main bathroom Accessed via the hallway, a three piece bathroom comprising bath with shower attachment over, WC, sink with mixer tap, heated towel rail, partially tiled walls, lino flooring, extractor and wall lights.
Parking There is one allocated secure parking space included in the sale of this property.
Property Location
Similar Properties
Flat For Sale Manchester Flat For Sale M15 Manchester new homes for sale M15 new homes for sale Flats for sale Manchester Flats To Rent Manchester Flats for sale M15 Flats to Rent M15 Manchester estate agents M15 estate agents



.png)









