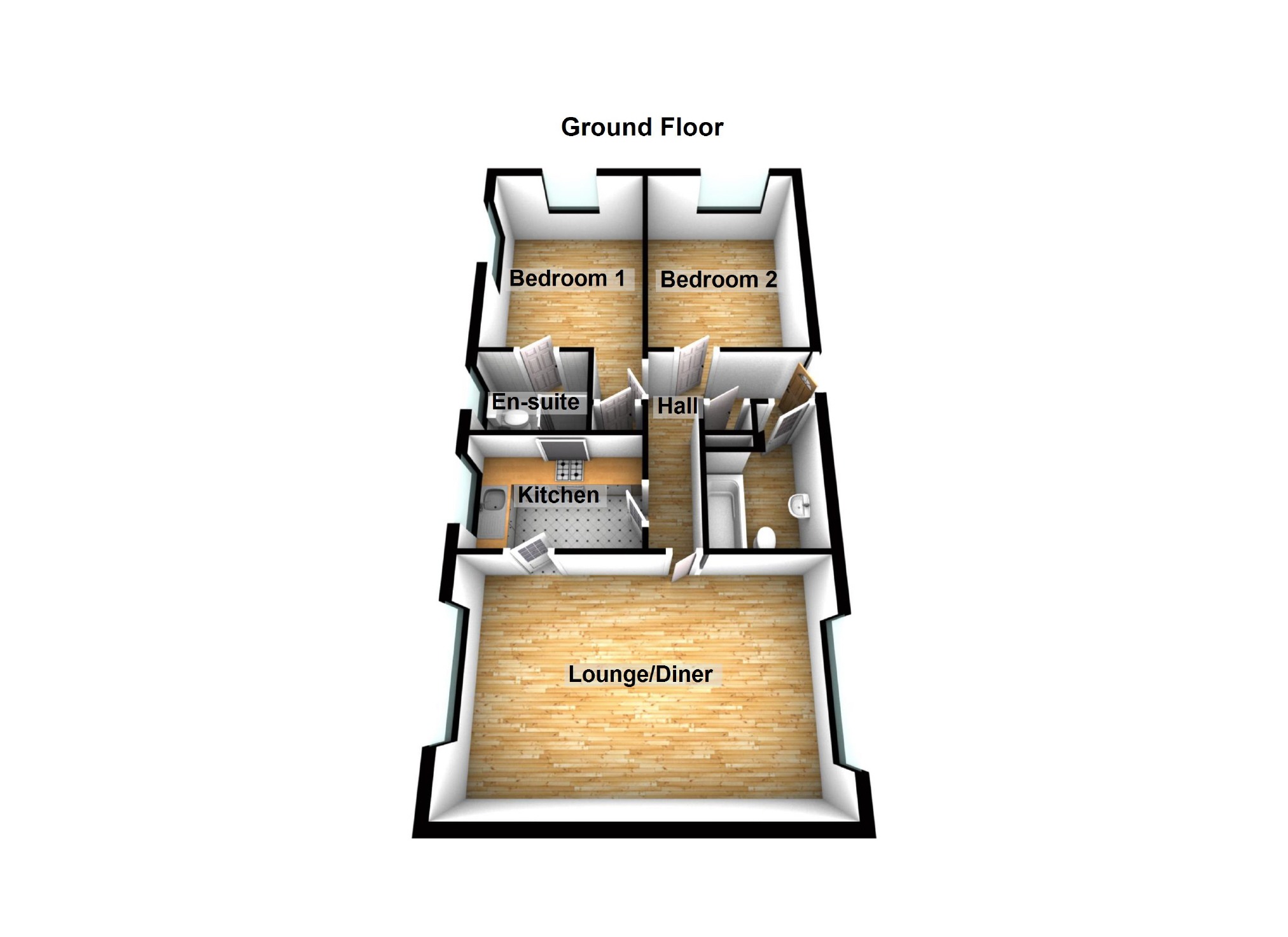2 Bedrooms Flat for sale in Epsom Close, Pavilion Fields, Stevenage, Herts SG1 | £ 225,000
Overview
| Price: | £ 225,000 |
|---|---|
| Contract type: | For Sale |
| Type: | Flat |
| County: | Hertfordshire |
| Town: | Stevenage |
| Postcode: | SG1 |
| Address: | Epsom Close, Pavilion Fields, Stevenage, Herts SG1 |
| Bathrooms: | 2 |
| Bedrooms: | 2 |
Property Description
A Beautifully Presented Two Bedroom Second Floor Apartment, Which Set Within A Modern Development And Located In The Ever Popular Martins Wood Area Of Stevenage, As Mentioned Internally The Property Has Been Superbly Maintained And Many Features Have Been Re-Modernised Such As The Main Bathroom & And The Kitchen, Other Features Include En-suite To Bedroom One, Dual Aspect Lounge/Diner And garage With Drive. Must be seen!
Entrance Hallway
With wall mounted fuse box, entry phone system, a built in storage cupboard housing hot water tank, wall mounted electric heater, loft access and doors to all other rooms.
Lounge/Diner (17'9''x 12'1'' (5.41m x 3.68m))
A large dual aspect lounge/diner with UPVC double glazed windows to both front and rear aspects, wall mounted electric heater, coving to the ceiling and media connection point.
Kitchen (10'2''x 6'1'' (3.10m x 1.85m))
Refitted with an excellent range of soft shut white high gloss modern wall, base and drawer units, white granite work tops with matching granite splash backs, a one and half bowl inset sink with mono-bloc chrome mixer tap and a separate instant hot water tap, integrated with a washing machine, fridge freezer as well as a stainless steel aeg electric oven, induction hob, a stainless steel chimney style extractor hood again with white granite splash, inset lighting, UPVC double glazed window and tiled flooring.
Bedroom One (12'9''x 9'6'' (3.89m x 2.90m))
A very generous double bedroom with two UPVC double glazed windows, wall mounted electric heater, coving to the ceiling, a built in wardrobe and access to
En-Suite
Fitted with a fully enclosed shower cubicle with wall mounted shower, hand wash basin with pedestal, close coupled WC, heated towel rail, shaving power point, ceramic tiled flooring, a frosted UPVC double glazed window and extractor fan.
Bedroom Two (12'9''x 8' (3.89m x 2.44m))
A good size second bedroom with a UPVC double glazed window and wall mounted electric heater.
Bathroom
Refitted with a modern three piece bathroom suite which comprises of a panel surround bath with side mounted mono-bloc mixer taps and shower attachment, a modern vanity unit finished in soft white high gloss and solid wood work surface and inset with a hand wash basin and enclosed cistern WC with chrome push button flush, partially tiled walls, chrome heated towel rail, inset lighting, tiled flooring, extractor fan and a frosted UPVC double glazed window.
Garage
The garage is set within the block itself and situated to the rear of the building and has parking for one in front of the garage.
Lease Details
Lease : Approximately 110years
service charges: £82.00 pcm
Ground Rent : £85.00 twice yearly
These particulars are believed to be correct but their accuracy is not guaranteed. They do not constitute any part of an offer or contract and no responsibility is taken for any error, omission or statement in these particulars by geoffrey matthew estates Ltd. Please note that any Floor Plans are not to scale and represent a guide only.
Property Location
Similar Properties
Flat For Sale Stevenage Flat For Sale SG1 Stevenage new homes for sale SG1 new homes for sale Flats for sale Stevenage Flats To Rent Stevenage Flats for sale SG1 Flats to Rent SG1 Stevenage estate agents SG1 estate agents



.png)











