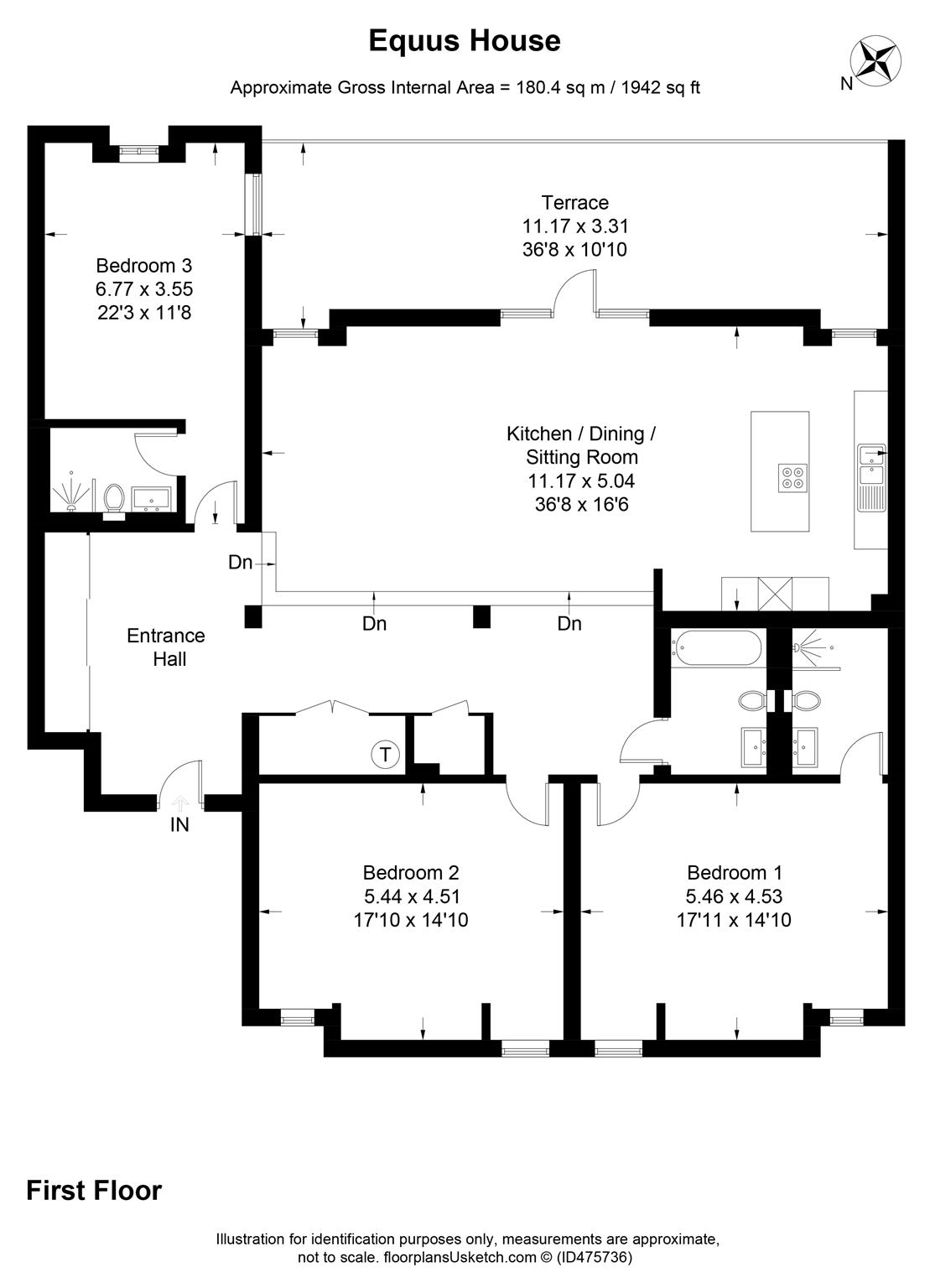3 Bedrooms Flat for sale in Equus House, Granville Road, Bath BA1 | £ 850,000
Overview
| Price: | £ 850,000 |
|---|---|
| Contract type: | For Sale |
| Type: | Flat |
| County: | Bath & N E Somerset |
| Town: | Bath |
| Postcode: | BA1 |
| Address: | Equus House, Granville Road, Bath BA1 |
| Bathrooms: | 3 |
| Bedrooms: | 3 |
Property Description
Equus House is a purpose-built block of stylish apartments, situated on Granville Road, in the popular location of Lansdown and equipped with electronic gates and lift access. Located just 1.7miles from the centre of Bath, the apartment is also close to independent schools such as Royal High School (0.8mi), Kingswood School (0.7mi) and St Stephen's Primary School (1.3mi). The popular Hare and Hounds pub is just 0.3 miles away. Lansdown Road leads out to the A420 and subsequently the A46, with Junction 18 of the M4 (approximately 10 miles).
The accommodation spans approx. 1930 sqft and is comprised of a 37ft open-plan living/dining area with stylish kitchen, three double bedrooms - two of which have en-suites - and a further bathroom. The bedroom at the rear of the apartment has magnificent views across the countryside to Bathford. The glazed sliding doors from the living area lead out to a south-east facing terrace that spans the length of the living space, a perfect spot to unwind and enjoy the spectacular views.
Agent's note:
As this is a leasehold property you are likely to be responsible for management charges and ground rent. You may also incur fees for items such as leasehold packs and in addition you will also need to check the remaining length of the lease. You must therefore consult with your legal representatives on these matters at the earliest opportunity before making a decision to purchase.
Entrance Lobby
Mirrored storage cupboards. Wood floors. Underfloor heating.
Lounge/Diner/Kitchen (11.18m x 5.03m)
Underfloor heating. Doors to terrace.
Kitchen area: Range of base and wall units. Granite worktops. Twin bowl inset sink. Integrated fridge/freezer. Double oven. Induction hob. Cooker hood. Underfloor heating. Island worktop.
Bedroom 1 (5.46m x 4.52m)
Door to living area. Door to en-suite. Windows to front. Underfloor heating. TV Point. Phone point.
Bedroom 1 En-Suite Shower Room
Low-level WC. Shower cubicle with 'rain' shower head. Hand basin. Heated towel rail. Underfloor heating. Tiled walls and floor.
Bedroom 2 (5.44m x 4.52m)
Door to living area. Windows to front. TV point. Phone point. Underfloor heating.
Bedroom 3 (4.90m x 3.56m)
Window to rear with magnificent views across to Bathford. Underfloor heating. TV Point. Phone point. Door to living area. Door to en-suite.
En-Suite Shower Room
Shower cubicle with rain shower head. Tiled walls and floor. Underfloor heating. Low-level WC. Hand basin. Door to bedroom.
Bathroom
Shower over bath. Low-level WC. Hand basin. Vanity unit. Extractor fan. Shaver point. Underfloor heating. Heated towel rail. Tiled walls.
Utility Cupboard
Plumbed for washing machine. Air-flow system.
Terrace
Glass balustrade. Patio. Stunning views across the countryside to Bathford.
Property Location
Similar Properties
Flat For Sale Bath Flat For Sale BA1 Bath new homes for sale BA1 new homes for sale Flats for sale Bath Flats To Rent Bath Flats for sale BA1 Flats to Rent BA1 Bath estate agents BA1 estate agents



.png)











