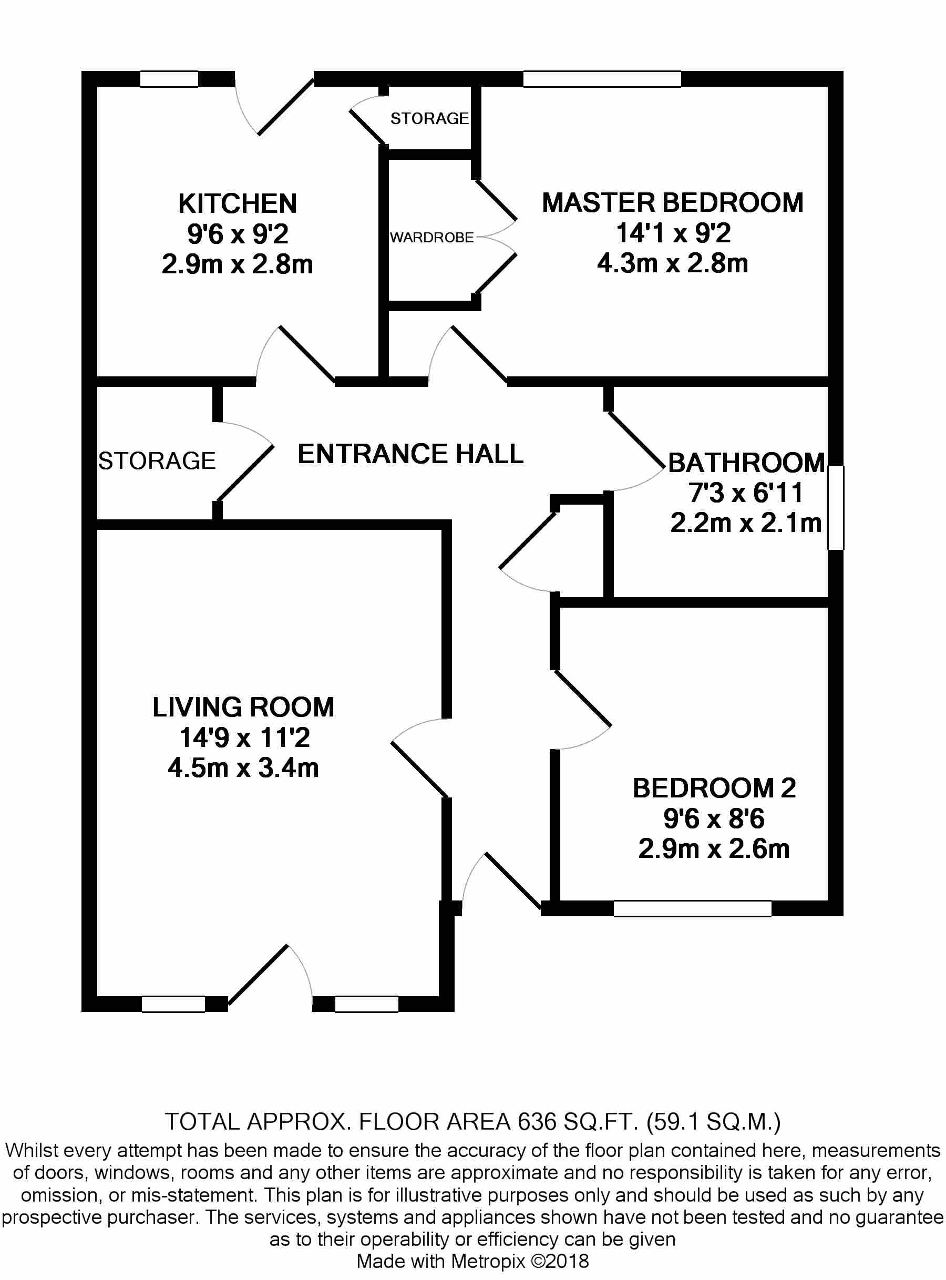2 Bedrooms Flat for sale in Erskine Street, Stirling FK7 | £ 123,000
Overview
| Price: | £ 123,000 |
|---|---|
| Contract type: | For Sale |
| Type: | Flat |
| County: | Stirling |
| Town: | Stirling |
| Postcode: | FK7 |
| Address: | Erskine Street, Stirling FK7 |
| Bathrooms: | 0 |
| Bedrooms: | 2 |
Property Description
A welcoming, well presented two bedroom ground floor flat convenient for all local amenities. Within easy reach of Stirling city centre, this newly built property is within a very popular residential area.
The internal accommodation, accessed by its own front door, comprises of a hall with two fantastic storage, large lounge, kitchen, two double bedrooms and a bathroom. The property benefits from gas central heating, security alarm and uPVC double glazing throughout. A further feature is the areas of private gardens to the front and rear, which are mostly laid to lawn with a small slab patio. On street parking.
Erskine Street is located in the St Ninians area of Stirling, with a variety of shops and amenities nearby. The historic city centre, with its fine range of shopping, business and leisure amenities is also close at hand. Schooling is available nearby at both primary and secondary level. The area is ideal for those who have to travel for business, with the M9 and M80 being easily accessible and Stirling railway station provides regular services to Edinburgh and Glasgow.
EPC Rating - C 79
Council Tax Band - C
Ground Floor
Entrance hallway:
16' 4'' x 3' 3'' (5m x 1m) Accessed via a part-glazed door. Carpeted floor giving access to all rooms. Radiator and double sockets.
Lounge
15' 8'' x 10' 9'' (4.8m x 3.3m) Very bright and spacious front facing room. Carpeted floor and two radiators. TV and telephone points. UPVC double glazed French door leading to the front garden with windows at either side.
Kitchen
9' 2'' x 9' 2'' (2.8m x 2.8m) Kitchen with window and door overlooking the rear garden. A range of wall and base units with contrasting wood effect worktop and a stainless steel sink with draining board. Integrated appliances include gas hob and oven and fridge-freezer. Laminate flooring, radiator and extractor fan. Storage cupboard housing the boiler.
Bedroom 1:
14' 1'' x 9' 2'' (4.3m x 2.8m) A spacious double bedroom to the rear of the property. Built in double wardrobe, carpeted floor and radiator. BT point.
Bedroom 2:
9' 6'' x 8' 10'' (2.9m x 2.7m) A front facing double bedroom, double glazed uPVC window, carpeted floor and radiator.
Bathroom:
6' 10'' x 6' 6'' (2.1m x 2m) A well proportioned bathroom with obscured uPVC double glass window. White suite of wc and wash hand basin, fully tiled bath cubicle and electric shower over the bath. Heated towel rail and laminate flooring.
Property Location
Similar Properties
Flat For Sale Stirling Flat For Sale FK7 Stirling new homes for sale FK7 new homes for sale Flats for sale Stirling Flats To Rent Stirling Flats for sale FK7 Flats to Rent FK7 Stirling estate agents FK7 estate agents



.png)











