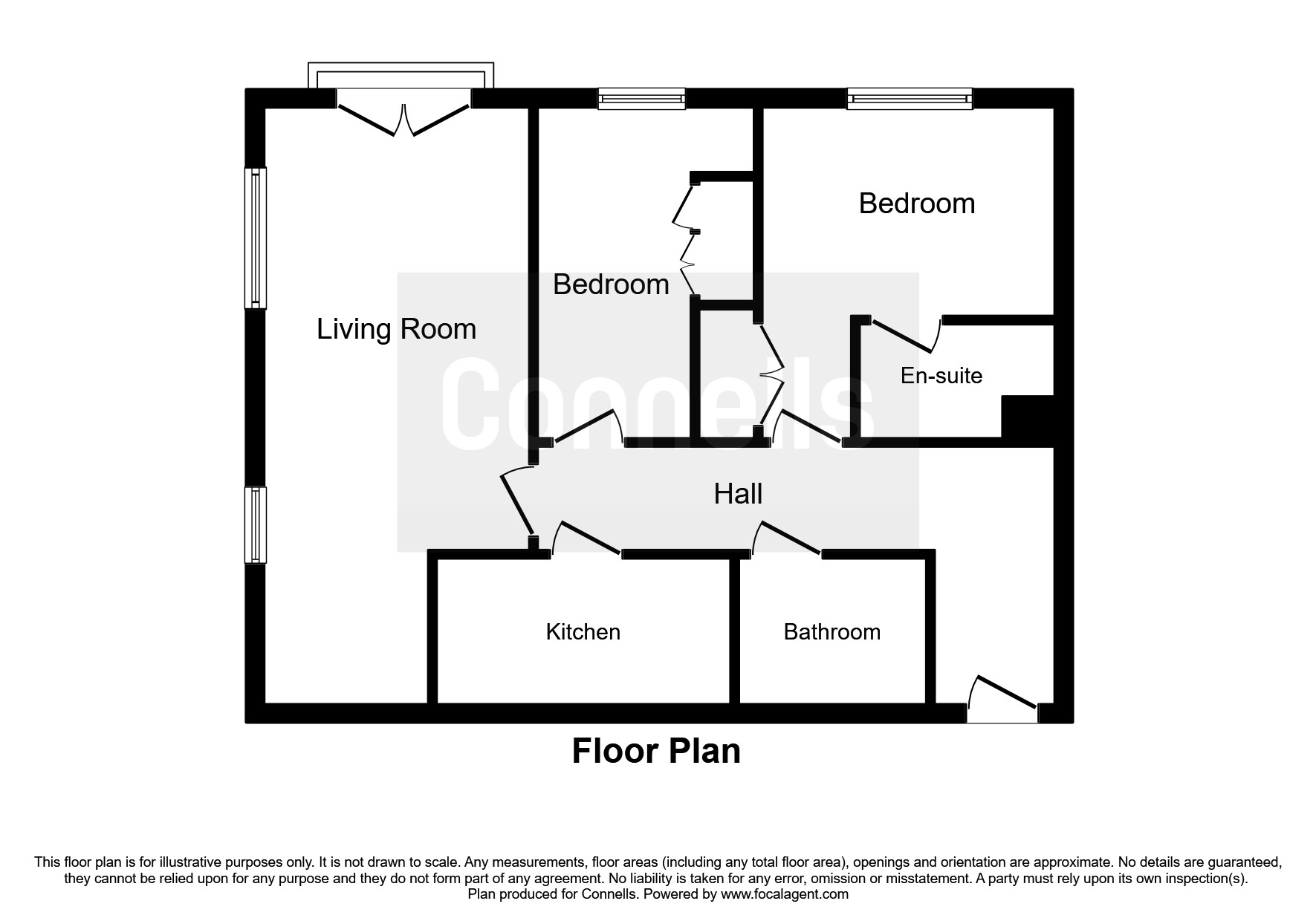2 Bedrooms Flat for sale in Esparto Way, South Darenth, Dartford DA4 | £ 210,000
Overview
| Price: | £ 210,000 |
|---|---|
| Contract type: | For Sale |
| Type: | Flat |
| County: | Kent |
| Town: | Dartford |
| Postcode: | DA4 |
| Address: | Esparto Way, South Darenth, Dartford DA4 |
| Bathrooms: | 1 |
| Bedrooms: | 2 |
Property Description
Summary
Simply stunning. This ground floor apartment occupies an enviable location in the sought after Mill Development, South Darenth.
The property has been maintained to a high standard by the current owner and offers flexible living space. There is a bright double aspect lounge with good size rooms.
Description
Simply stunning. This ground floor apartment occupies an enviable location in the sought after Mill Development, South Darenth.
The property has been maintained to a high standard by the current owner and offers flexible living space. There is a bright double aspect lounge with a good size rooms. It is a lovely area to relax in with a glass of wine on a summers evenings.
There is a modern recently fitted kitchen and two double bedrooms with a family bathroom. The hallway is a great size with solid wooden flooring. The owner is using bedroom two as a dressing room featuring fitted wardrobes. There is plenty of both residential and visitor parking and the development has a supermarket close by as well as the shops and pubs in the village.
Entrance Hall
Entrance phone system, solid wood flooring, doors leading to:
Lounge / Diner 21' 7" Max x 9' 6" Max ( 6.58m Max x 2.90m Max )
Double glazed window to side with double glazed French doors with Juliet balcony, TV and telephone point, radiator, fitted carpet.
Kitchen 10' 6" x 5' 6" ( 3.20m x 1.68m )
Recently fitted modern kitchen with a range of wall and base units, inset sink / drainer, fan assisted oven, hob with extractor over, space and plumbing for washing machine, space for fridge freezer.
Master Bedroom 10' 6" Max x 7' 7" Max ( 3.20m Max x 2.31m Max )
Double glazed window to side, radiator, fitted carpet, door leading to en-suite.
En-Suite
Enclosed shower cubicle, vanity wash basin, low level WC.
Bedroom Two / Dressing Room 12' 10" Max x 7' 9" Max ( 3.91m Max x 2.36m Max )
Double glazed window to side, fitted wardrobes, radiator, fitted carpet.
Bathroom
Paneled bath with shower over, wash basin, low level WC, tiled walls, extractor.
Lease details are currently being compiled. For further information please contact the branch. Please note additional fees could be incurred for items such as leasehold packs.
1. Money laundering regulations - Intending purchasers will be asked to produce identification documentation at a later stage and we would ask for your co-operation in order that there will be no delay in agreeing the sale.
2: These particulars do not constitute part or all of an offer or contract.
3: The measurements indicated are supplied for guidance only and as such must be considered incorrect.
4: Potential buyers are advised to recheck the measurements before committing to any expense.
5: Connells has not tested any apparatus, equipment, fixtures, fittings or services and it is the buyers interests to check the working condition of any appliances.
6: Connells has not sought to verify the legal title of the property and the buyers must obtain verification from their solicitor.
Property Location
Similar Properties
Flat For Sale Dartford Flat For Sale DA4 Dartford new homes for sale DA4 new homes for sale Flats for sale Dartford Flats To Rent Dartford Flats for sale DA4 Flats to Rent DA4 Dartford estate agents DA4 estate agents



.png)










