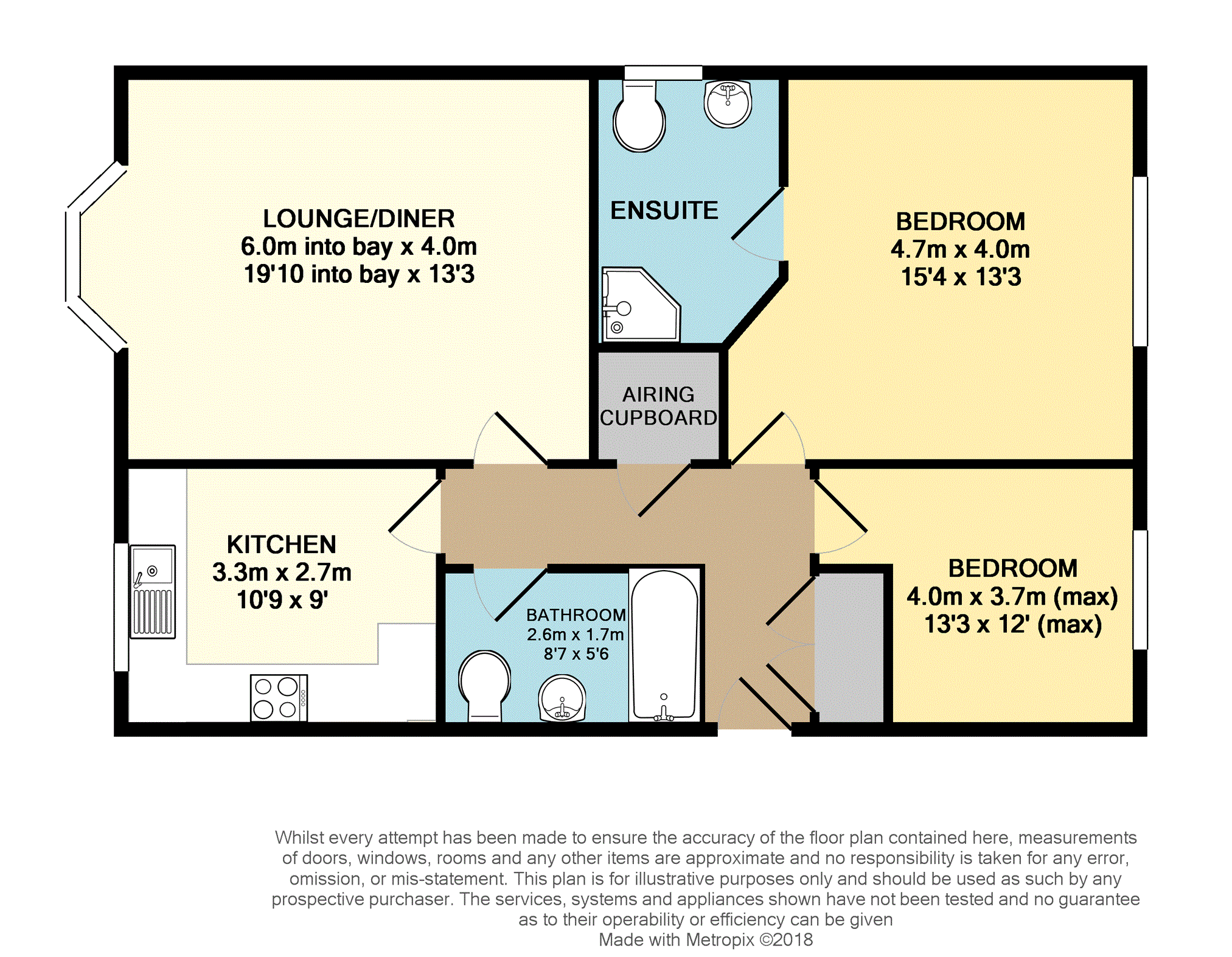2 Bedrooms Flat for sale in Eton Drive, Cheadle SK8 | £ 250,000
Overview
| Price: | £ 250,000 |
|---|---|
| Contract type: | For Sale |
| Type: | Flat |
| County: | Greater Manchester |
| Town: | Cheadle |
| Postcode: | SK8 |
| Address: | Eton Drive, Cheadle SK8 |
| Bathrooms: | 1 |
| Bedrooms: | 2 |
Property Description
A well-presented and spacious two bedroom apartment set within a quiet development, minutes away from a range of transport links. This home is ready to move in to and would be ideal for first time buyers or professionals.
The apartment briefly comprises: Intercom entry system, communal hallway with stairs leading to first floor, private entrance hallway, two large bedrooms, one en-suite, large lounge/diner, well-fitted kitchen and modern bathroom. The apartment also comes with two allocated parking spaces.
This first floor apartment sits in a small block with only three other apartments. Eton Drive is set within a Conservation Area and has a range of other apartment blocks, communal gardens and a children's play area. The local area has much to offer having great road and transport links and a range of local amenities including a short walk to John Lewis, Sainsbury's and David Lloyd Leisure Club. A short drive away you will find the villages of Heald Green, Cheadle and Cheadle Hulme each offering a wide variety of shops, cafes and restaurants.
Communal Entrance
With intercom entry system, letter boxes, heater and stairs to first floor.
Entrance Hallway
With large mirrored storage cupboards, intercom phone, and doors to:
Lounge/Dining Room
19'10 into bay x 13'3
Bright and spacious area with bay window to the front elevation, radiator, TV and phone points.
Kitchen
10'9 x 9'0
Fitted with a range of matching wall and base units, with complimentary worktops over and matching splashbacks. Integrated gas hob and electric oven with cooker hood over, integrated washing machine and dishwasher, space for fridge freezer and window overlooking the front elevation.
Master Bedroom
15'4 x 13'3
Generously sized master bedroom with window overlooking the rear elevation, radiator and door to:
Master En-Suite
8'11 x 5'0
Fitted with a low level WC, vanity hand basin, shower unit, heated towel rail, tiled walls and an opaque window to side elevation.
Bedroom Two
13'3 x 12'0 (max)
Another spacious room with window overlooking rear elevation and radiator.
Bathroom
8'7 x 5'6
Fitted with a combined vanity unit with low level WC and hand basin, paneled bath and fully tiled walls.
Outside
The apartment comes with two allocated parking spaces. The communal gardens are well maintained with lawned areas and a range of mature shrubs and plants.
Lease Information
110 years remaining on the lease.
Ground rent: £220 per annum
Service Charge: £320 per quarter
Property Location
Similar Properties
Flat For Sale Cheadle Flat For Sale SK8 Cheadle new homes for sale SK8 new homes for sale Flats for sale Cheadle Flats To Rent Cheadle Flats for sale SK8 Flats to Rent SK8 Cheadle estate agents SK8 estate agents



.png)











