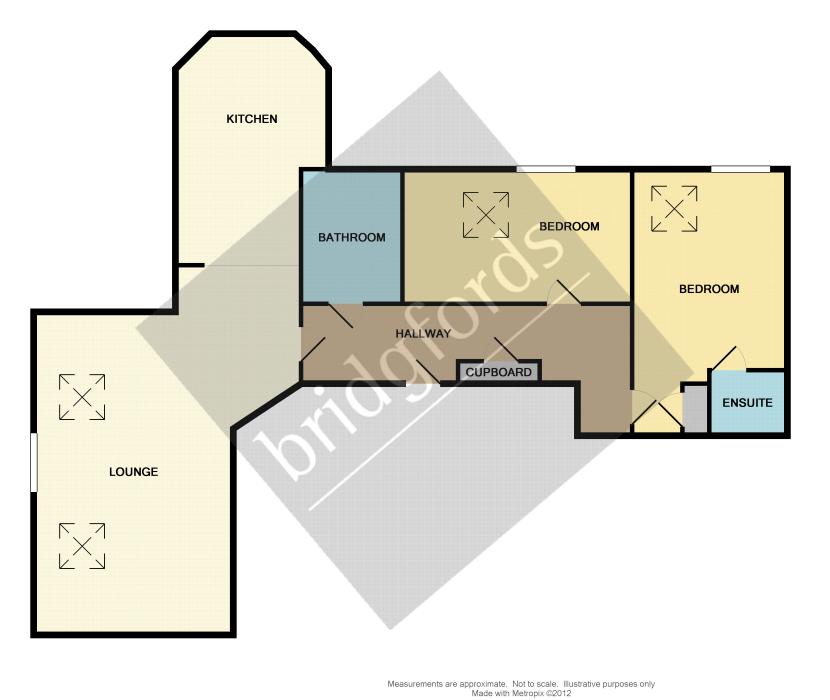2 Bedrooms Flat for sale in Farley Lodge, 23 Cavendish Road, Altrincham, Greater Manchester WA14 | £ 215,000
Overview
| Price: | £ 215,000 |
|---|---|
| Contract type: | For Sale |
| Type: | Flat |
| County: | Greater Manchester |
| Town: | Altrincham |
| Postcode: | WA14 |
| Address: | Farley Lodge, 23 Cavendish Road, Altrincham, Greater Manchester WA14 |
| Bathrooms: | 2 |
| Bedrooms: | 2 |
Property Description
A delightful two bedroom, two bathroom second floor apartment with a lift and in a gated development.
This property is in a much sought after location set within leafy surroundings within walking distance to Hale and Altrincham. The apartment benefits from two allocated parking spaces to the front and communal gardens.
This period property has been stylishly renovated and the apartment is well thought out. The accommodation includes an entrance hall, large living/dining room, a fitted kitchen, two double bedrooms (en suite to master ) and a family bathroom.
* Large open plan Lounge/Dining Kitchen
* Two Bedrooms Two Bathrooms
* Fantastic Location, Gated Access
* Two allocated parking spaces
* Lift
ground floor
Entrance Hall Light oak laminate style flooring and double radiator with thermostatic valve.
Lounge/Dining Room18'6" x 13'8" (5.64m x 4.17m). UPVC double glazed sash window, which overlooks the side aspect, 2 further double glazed Velux windows, also overlooking the side aspect allowing for maximum daylight penetration. Light oak laminate flooring, two double radiators both with thermostatic valves, TV point, telephone point, space for four seater dining table and gabled ceiling with halogen down lighters.
Kitchen14'2" x 13'4" (4.32m x 4.06m). The kitchen is fitted with a range of contemporary satin metallic units fitted to the base level with butcher block maple style work surfaces over and tiled splash backs to all unit areas. The kitchen features a separate integrated fridge and freezer unit, stainless steel integrated electric fan assisted oven, four ring ceramic hob over, single drainer stainless sink unit with monoblock mixer tap over, recessed halogen down lighting to ceiling and light oak laminate flooring throughout.
First floor
Bedroom One16 x 14'8" (16 x 4.47m). UPVC double glazed window, which overlooks the front aspect with further Velux double glazed window, also overlooking the front aspect. Fitted with a range of beech style bedroom furniture comprising: Double wardrobe, three quarter double wardrobe plus a three door chest and radiator with thermostatic valve.
En-suite7'4" x6'5" (2.24m x1.96m). Fitted with a luxury three-piece shower suite comprising: Double shower enclosure with thermostatic power shower over, pedestal wash hand basin with monoblock tap over, low-level WC, tiled walls, shaver points, radiator with thermostatic valve and ceiling extractor.
Bedroom Two14'3" x 7' (max) (4.34m x 2.13m (max)). UPVC double glazed window overlooks the front aspect with a further double glazed Velux window also overlooking the front aspect and double radiator with thermostatic valve.
Family Bathroom The family bathroom is fitted with a luxury Villeroy and Boch three piece suite comprising: Panel bath with mixer tap over, low-level WC, pedestal wash hand basin with monoblock tap over, half-tiled walls with mosaic border tiles, ceiling extractor and halogen down lighting.
Outside Externally there are fenced lawned communal gardens to the rear with cobbled parking area to the front set behind electric remotely controlled gates.
Property Location
Similar Properties
Flat For Sale Altrincham Flat For Sale WA14 Altrincham new homes for sale WA14 new homes for sale Flats for sale Altrincham Flats To Rent Altrincham Flats for sale WA14 Flats to Rent WA14 Altrincham estate agents WA14 estate agents



.png)










