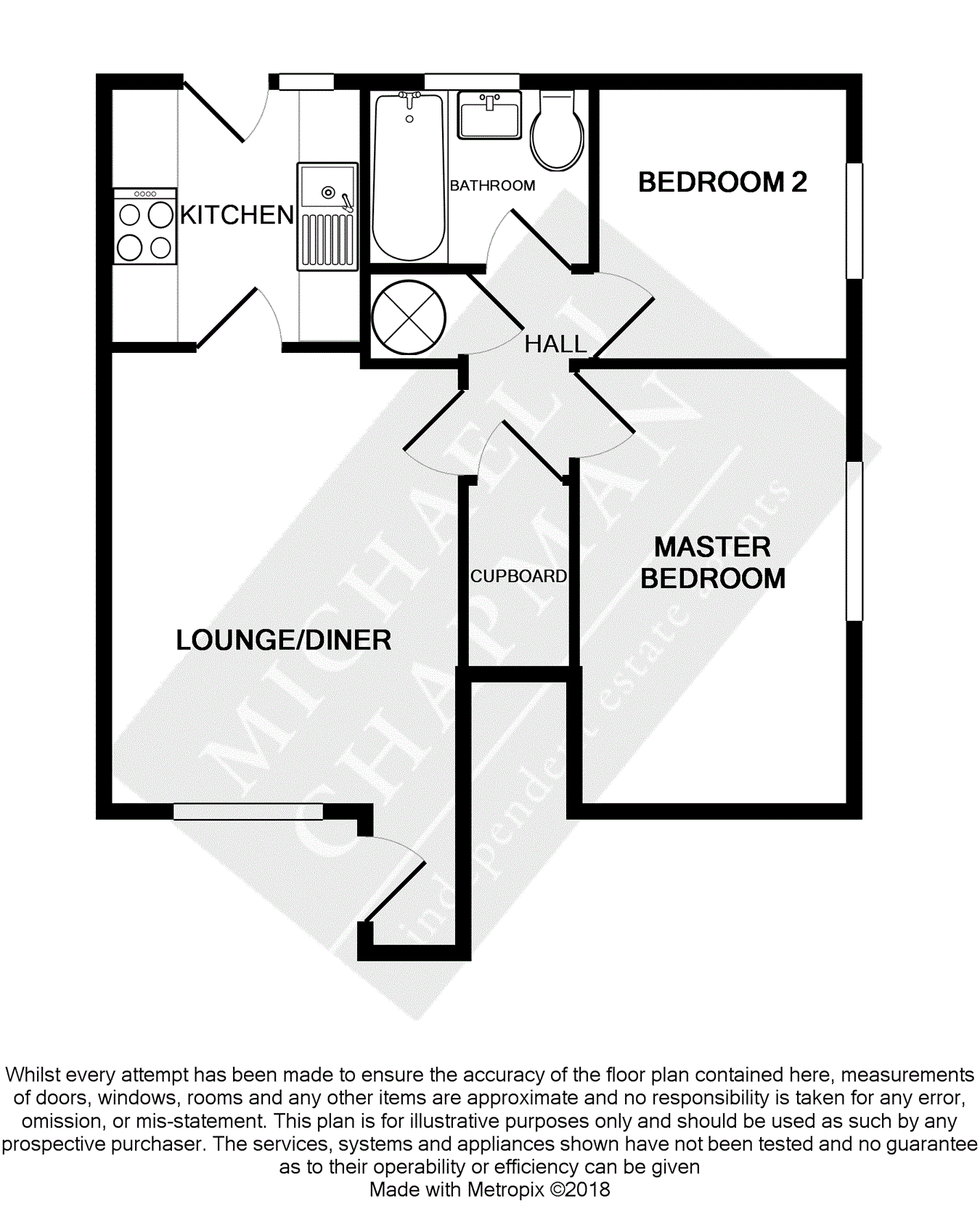2 Bedrooms Flat for sale in Faulkners Lane, Mobberley, Knutsford WA16 | £ 195,000
Overview
| Price: | £ 195,000 |
|---|---|
| Contract type: | For Sale |
| Type: | Flat |
| County: | Cheshire |
| Town: | Knutsford |
| Postcode: | WA16 |
| Address: | Faulkners Lane, Mobberley, Knutsford WA16 |
| Bathrooms: | 0 |
| Bedrooms: | 2 |
Property Description
A fully refurbished two bedroom ground floor apartment, with private parking and a small courtyard garden, forming part of a popular development, in a delightful rural location between Knutsford & Alderley Edge.
The refurbished accommodation briefly comprises of; Entrance porch, living room, contemporary kitchen, two double bedrooms, bathroom with shower over the bath, allocated parking for two cars and a private courtyard garden.
Warford Park is in a parkland setting and has a variety of properties on the development including the popular Cheshire Health Club and Spa; the Frozen Mop pub is also only a short stroll from the property.
Ground floor
entrance hall
1.21m x 0.88m (4' 0" x 2' 11"): Wood front door and luxury wood effect flooring opening into;
Living room
4.29m x 3.11m (14' 1" x 10' 2"): UPVC double glazed window to front, fitted with plantation shutters, wood effect flooring, pendant lights, ceiling coving, electric free standing heater, TV aerial point and chrome plug sockets. Door to kitchen and Inner Hall.
Kitchen
2.6m x 2.34m (8' 6" x 7' 8"): Fitted with a modern range of high gloss wall and base units, with quartz work surfaces over to glass splash backs, inset under counter sink with mixer tap over. Built in appliances comprise of induction hob with extractor hood over, single oven under, microwave, dishwasher and washer/dryer. UPVC door to garden area, window to rear aspect, fitted with plantation shutters, luxury wood effect flooring, ceiling coving and central ceiling light.
Inner hall
2.08m x 1.09m (6' 10" x 3' 7"): Cupboard housing hot water cylinder, storage cupboard, luxury wood effect flooring and ceiling coving. Doors to bedrooms and bathroom;
Master bedroom
4.08m x 2.49m (13' 5" x 8' 2"): UPVC double glazed window to the side aspect, fitted with plantation shutters, luxury wood effect flooring, chrome plug sockets, TV aerial point, ceiling coving and central ceiling light.
Bedroom two
2.62m x 2.36m (8' 7" x 7' 9"): UPVC double glazed window to the side aspect, fitted with plantation shutters, luxury wood effect flooring, chrome plug sockets and ceiling coving.
Bathroom
1.99m x 1.79m (6' 6" x 5' 10"): UPVC double glazed window to the rear aspect, with plantation shutters. Fitted with a modern white suite, comprising of paneled bath with mains fed taps, electric shower over, low level WC and pedestal wash hand basin. Heated chrome style towel rail, mirrored wall cabinet, shaver point, part tiled walls, ceramic tiled floor and central ceiling light.
Outside
Externally there is allocated parking for two cars and a private courtyard garden.
Property Location
Similar Properties
Flat For Sale Knutsford Flat For Sale WA16 Knutsford new homes for sale WA16 new homes for sale Flats for sale Knutsford Flats To Rent Knutsford Flats for sale WA16 Flats to Rent WA16 Knutsford estate agents WA16 estate agents



.jpeg)




