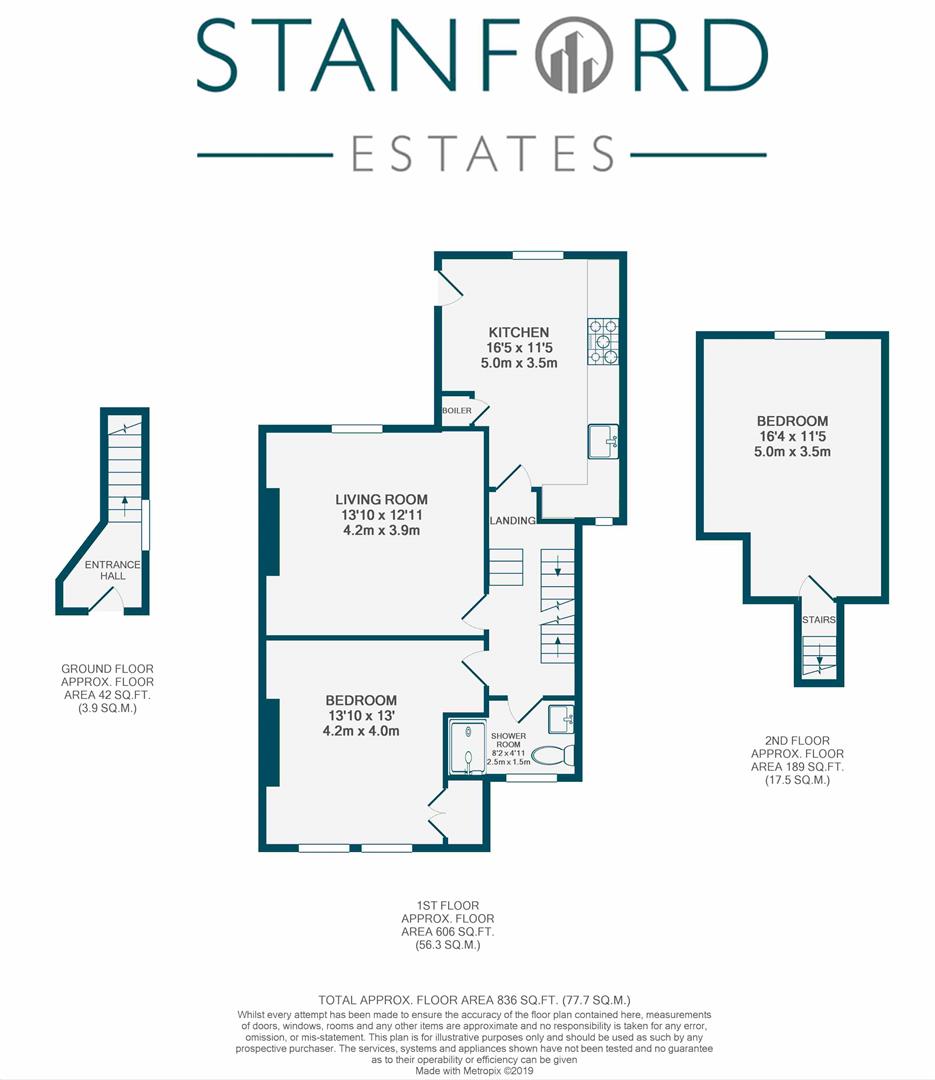2 Bedrooms Flat for sale in Faversham Road, London SE6 | £ 450,000
Overview
| Price: | £ 450,000 |
|---|---|
| Contract type: | For Sale |
| Type: | Flat |
| County: | London |
| Town: | London |
| Postcode: | SE6 |
| Address: | Faversham Road, London SE6 |
| Bathrooms: | 1 |
| Bedrooms: | 2 |
Property Description
Having undergone major refurbishment this 1900's maisonette has been architecturally designed and improved to provide ample accommodation and bedroom spaces for a professional couple or young family and has many added benefits including direct access to a private garden and off street parking. Coming through the main front door of the original house, with no shared entrance provides a sense of real space to the property, and its bright split level landing with windows providing lots of light and gives this property a lovely homely feel. The modern fully fitted kitchen has plenty of space for a table and chairs with views from the rear windows down to the garden and across playing fields. The lounge is a bright room with engineered oak flooring and the main bedroom has been designed to include a smart fitted wardrobe. The modern shower room has a large walk in shower and quality fitments and the second bedroom is a large double room.
The property is situated on a quiet road, close to both Forest Hill and Catford Town Centres with a choice of stations for various central London commutes, a short walk away you will find the open park of Blythe Hill Fields and a number of sought after local schools are within walking distance.
Ground Floor
Entrance Hall
Spotlights, double glazed window, radiator, fitted carpet
First Floor (Split Level)
Landing
Spotlights, radiator, fitted carpet on stairs leading to wood flooring on landing
Kitchen/Diner (5.00m x 3.48m (16'5 x 11'5))
Fitted kitchen units, built in oven, microwave, washing machine and dishwasher. 5 burner gas hob, extractor fan, sink, tumble dryer. Spotlights, 2 double glazed windows, tiled splash-back, under unit lighting, wall-mounted radiator, tiled flooring, boiler cupboard. Door opening to stairs for garden
Living Room (4.22m x 3.94m (13'10 x 12'11))
Spotlights, double glazed window, wall-mounted radiator, wood flooring
Bedroom (4.22m x 3.96m (13'10 x 13'))
Spotlights, built in wardrobe and storage, 2 double glazed windows, radiator, wood flooring
Shower Room (2.49m x 1.50m (8'2 x 4'11))
Walk in shower with tiled surround, basin with tiled splash-back, toilet. Spotlights, double glazed window, towel radiator, tiled flooring
Second Floor
Bedroom (4.98m x 3.48m (16'4 x 11'5))
Spotlights, double glazed window, radiator, fitted carpet
Garden
Laid to lawn, circa 70ft
Property Location
Similar Properties
Flat For Sale London Flat For Sale SE6 London new homes for sale SE6 new homes for sale Flats for sale London Flats To Rent London Flats for sale SE6 Flats to Rent SE6 London estate agents SE6 estate agents



.png)











