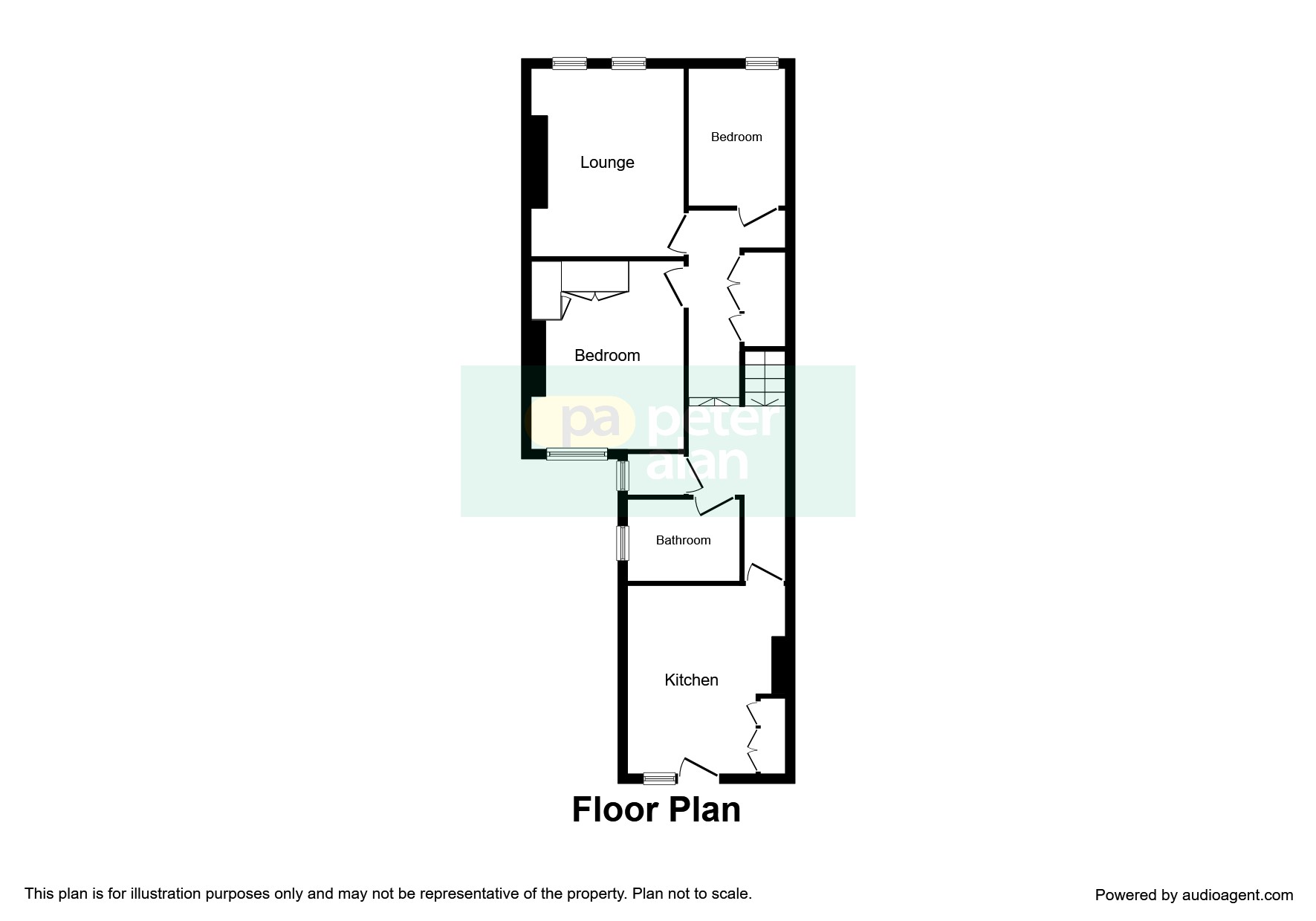2 Bedrooms Flat for sale in Fenton Place, Porthcawl CF36 | £ 125,000
Overview
| Price: | £ 125,000 |
|---|---|
| Contract type: | For Sale |
| Type: | Flat |
| County: | Bridgend |
| Town: | Porthcawl |
| Postcode: | CF36 |
| Address: | Fenton Place, Porthcawl CF36 |
| Bathrooms: | 1 |
| Bedrooms: | 2 |
Property Description
Summary
With no on going chain is this first floor apartment located within close proximity of Porthcawl and its amenities. Hallway, lounge, kitchen, two bedrooms and bathroom. Off road parking to the rear. Er =
description
With no on going chain is this first floor apartment located within close proximity of Porthcawl and its amenities. Entrance hall providing access to the entrance to the apartment. The hallway has fitted carpet with access to all of the accomodation. To the front of the apartment is the lounge and the second bedroom, both overlooking a Church. The master bedroom has built in wardrobes and overlooks the rear. The bathroom has a bath with shower and a seperate cloakroom with Wc. The kitchen is to the rear of the apartment and has a range of units with space for appliances and access to the fire escape. Externally there is off road parking to the rear. Viewing recommended. Energy Effciency Rating =
Entrance Hall
Communal hallway to the ground floor. Door to the flat with carpeted stairs leading up.
Hallway
Fitted carpet. Access to the two bedrooms, bathroom, cloakroom, kitchen and lounge. Built in storage cupboards
Lounge 12' 1" x 9' 9" ( 3.68m x 2.97m )
Two windows to the front. Fitted carpet. Radiator.
Kitchen 12' 1" x 9' 2" ( 3.68m x 2.79m )
Fitted with a range of base units with stainless steel splashback, sink and drainer plus space for appliances. Vinyl flooring. Built in storage cupboards. Wall mounted boiler. Window and door to the rear leading onto the fire escape.
Bathroom
Window to the side. Suite comprising bath with shower and wash hand basin. Tiled wall. Vinyl flooring. Radiator. Store cupboard. Seperate Cloakroom with Wc and window to the side.
Bedroom One 12' 3" x 10' 11" ( 3.73m x 3.33m )
Window to the rear. Fitted carpet. Built in wardrobes. Radiator.
Bedroom Two 8' 8" x 6' 2" ( 2.64m x 1.88m )
Window to the front. Fitted carpet. Radiator. Loft access.
External
Off road parking to the rear with access to the fire escape which leads to the Kitchen.
Lease details are currently being compiled. For further information please contact the branch. Please note additional fees could be incurred for items such as leasehold packs.
Property Location
Similar Properties
Flat For Sale Porthcawl Flat For Sale CF36 Porthcawl new homes for sale CF36 new homes for sale Flats for sale Porthcawl Flats To Rent Porthcawl Flats for sale CF36 Flats to Rent CF36 Porthcawl estate agents CF36 estate agents



.png)


