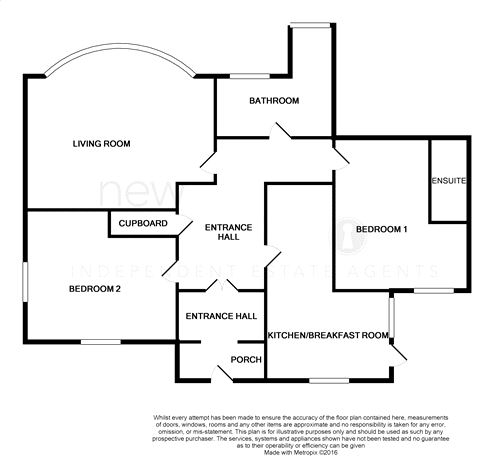2 Bedrooms Flat for sale in Flat 1, 29 Hastings Road, Bexhill-On-Sea, East Sussex TN40 | £ 289,950
Overview
| Price: | £ 289,950 |
|---|---|
| Contract type: | For Sale |
| Type: | Flat |
| County: | East Sussex |
| Town: | Bexhill-on-Sea |
| Postcode: | TN40 |
| Address: | Flat 1, 29 Hastings Road, Bexhill-On-Sea, East Sussex TN40 |
| Bathrooms: | 0 |
| Bedrooms: | 2 |
Property Description
A rare opportunity to acquire a two bedroom character converted ground floor flat situated in this detached residence benefitting from a private entrance, gardens and garage. Enclosed entrance porch, entrance lobby, reception hall, refitted kitchen/Breakfast room, bathroom/shower room and double glazing. EPC - E
Entrance Hall
Double glazed door leading to enclosed entrance porch, original front door to entrance lobby with original leaded light window, radiator, picture rail, dado rail, cloaks hanging space and ornate door cornice, marble floor, original door leading through to entrance reception hall.
Reception Hall
15' 9" x 7' 10" (4.80m x 2.39m) Parquet flooring, picture rail, dado rail, original door cornice, walk in storage cupboard, radiator, feature display arch and recess with mirror opposite.
Sitting Room
18' x 17' 6" into bay (5.49m x 5.33m) Double glazed windows with outlook to the rear of the property and to the side, radiator, picture rail, TV point, original fireplace with wood panelling, hearth and marble insert, coal effect gas fire and wall lights.
Refitted Kitchen/Breakfast Room
12' 10" x 8' 5" (3.91m x 2.57m) Kitchen Area: With double glazed window with outlook to the front of the property, butler sink with Victorian style mixer tap with cupboard under, solid wood working surfaces with cupboards below, space and plumbing for washing machine, spaces for fridge and freezer, range of wall mounted cupboards with concealed lighting, tall storage unit housing electric oven with storage above and below, further solid wood working surface with inset electric hob with range of cupboards and drawers under, extractor hood over with cupboards to either side, double glazed door giving access to side garden and part tiled walls.
Breakfast Area: 10`6" x 7`3", radiator, dado rail and picture rail.
Master Bedroom
18' 5" x 15' 4" (5.61m x 4.67m) Double glazed windows overlooking the side and the front of the property, radiator, picture rail, dado rail, TV point, built in dresser, door to ensuite bathroom.
Ensuite Bathroom
Fitted panelled bath with Victorian style mixer tap and shower attachment, pedestal wash hand basin, low level WC, part tiled walls, extractor fan.
Bedroom 2 / Currently used as dining room
15' x 13' Into recess (4.57m x 3.96m) Double glazed windows overlooking the side and the front of the property, radiator, picture rail, large display recess.
Bathroom
Tiled floor, fitted panelled bath with Victorian style mixer taps and shower attachment, pedestal wash hand basin, low level WC, radiator, double glazed frosted window, walk in shower, extractor fan, tiled walls, built in airing cupboard housing wall mounted gas boiler, shelving below and hot water tank.
Outside
The property enjoys the benefit of a private front garden screened by hedging, laid to lawn, patio area, flower and shrub borders.
Garage
Single garage with inspection pit.
Nb
We have been verbally advised there is a 999 year lease with a share of the freehold and the current maintenance is £35 per calendar month.
Property Location
Similar Properties
Flat For Sale Bexhill-on-Sea Flat For Sale TN40 Bexhill-on-Sea new homes for sale TN40 new homes for sale Flats for sale Bexhill-on-Sea Flats To Rent Bexhill-on-Sea Flats for sale TN40 Flats to Rent TN40 Bexhill-on-Sea estate agents TN40 estate agents



.png)











